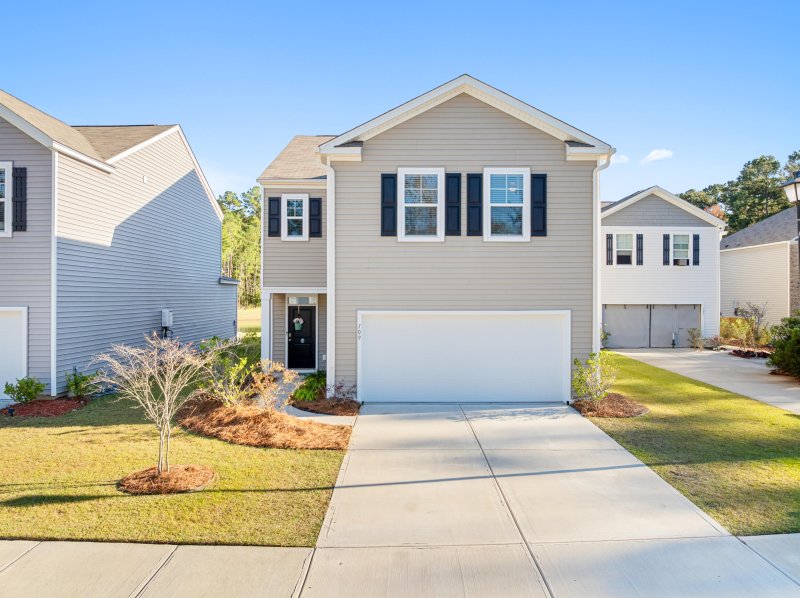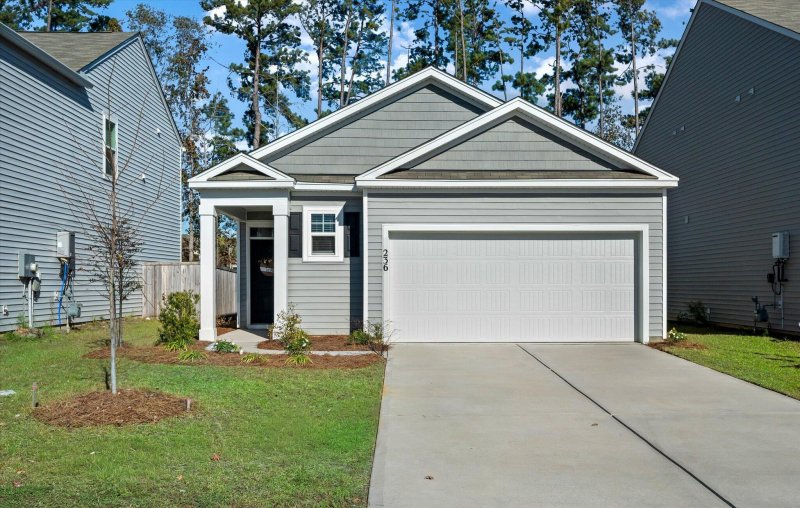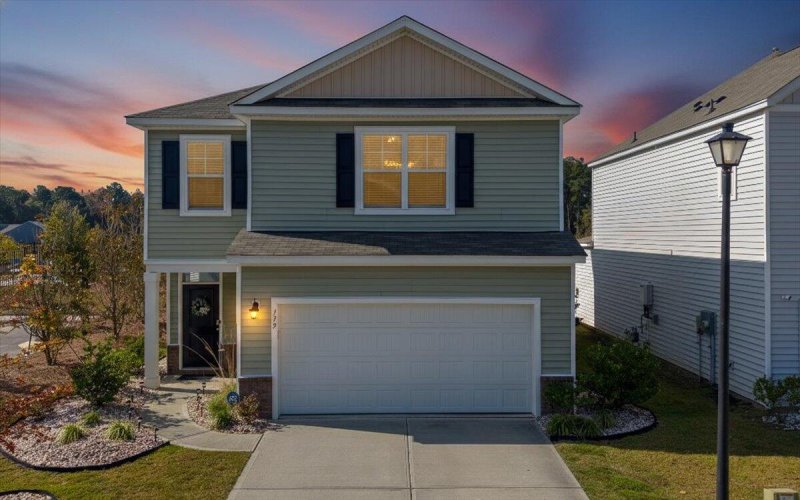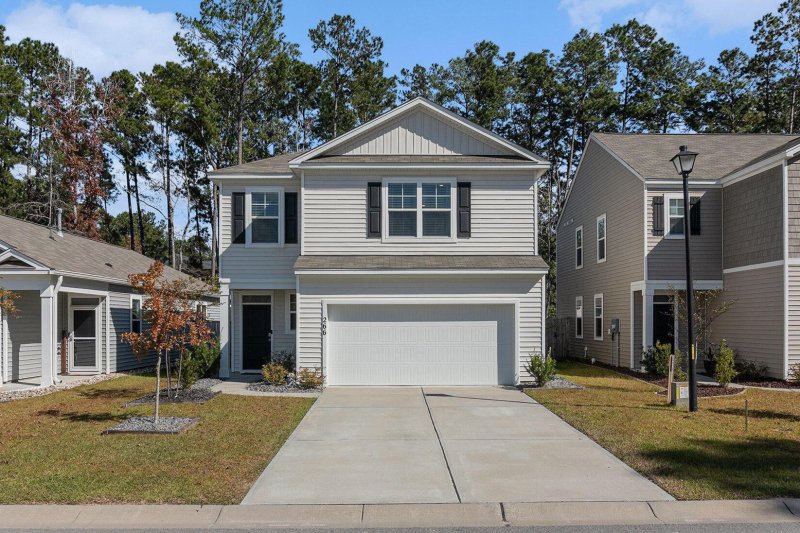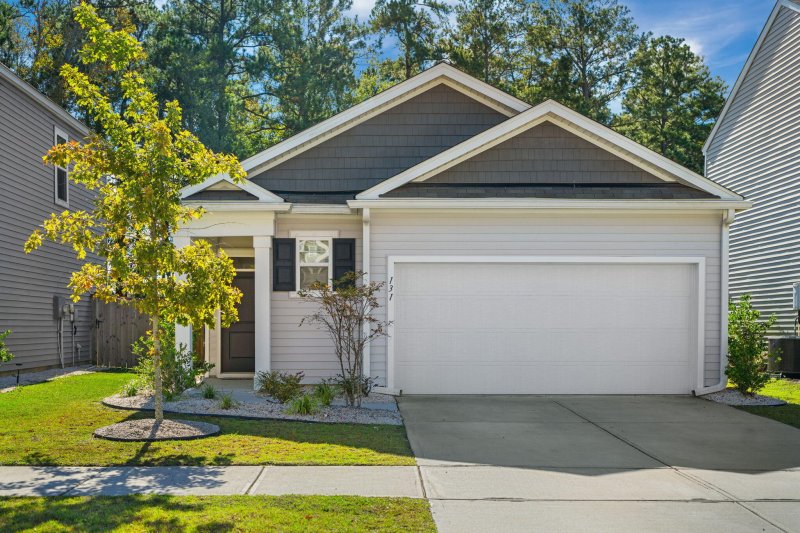Similar Available Properties in Shell Pointe at Cobblestone Village
Explore these active listings in the same community
Property Details
Street View
Explore the neighborhood
Loading Street View...
Listing History
Property market timeline
Listed for Sale
January 10, 2025Property listed
Off Market
November 26, 2025Property is no longer actively listed
Need Help Finding the Right Property?
Our experienced agents know the Shell Pointe at Cobblestone Village market inside and out.
