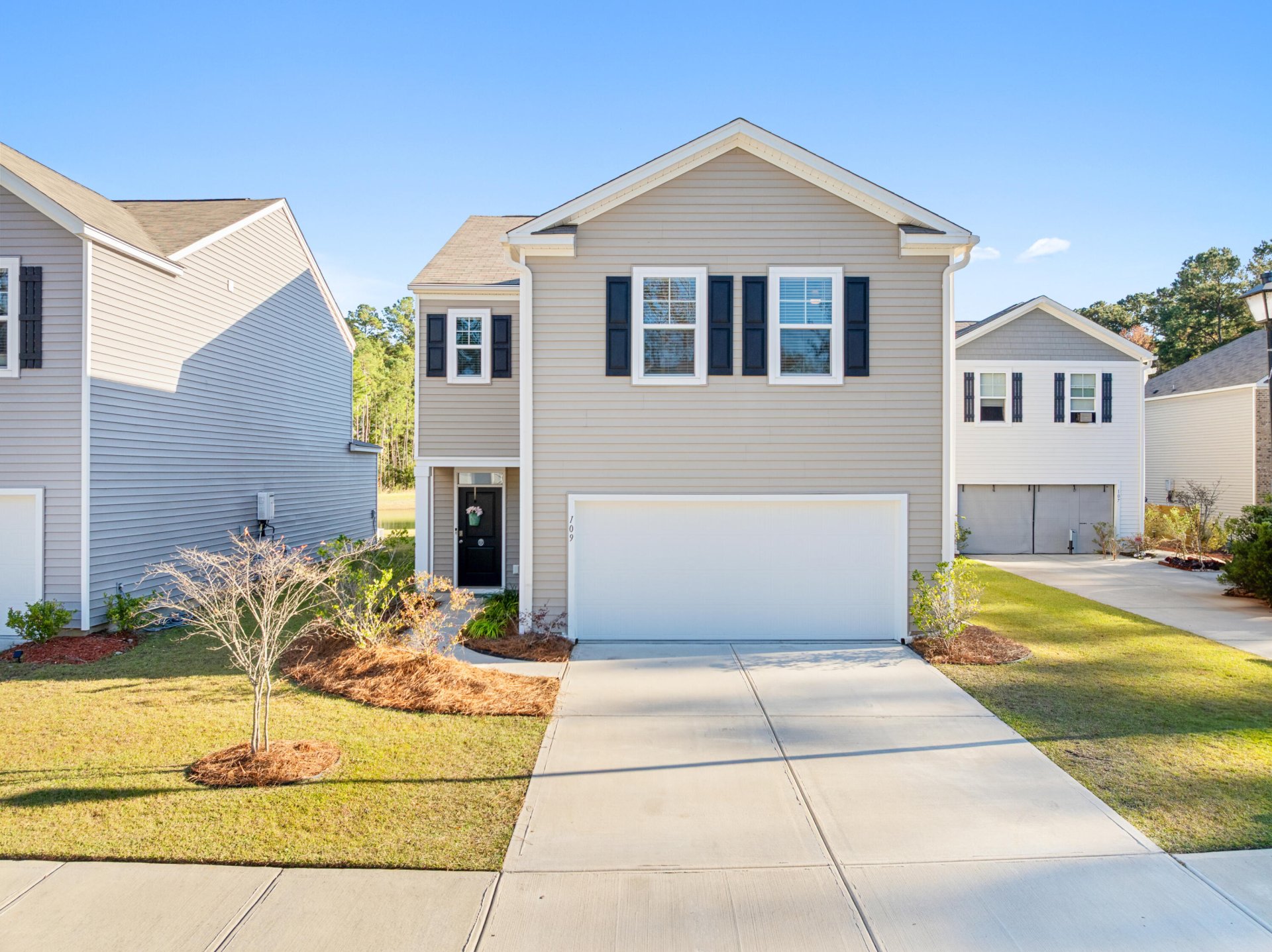
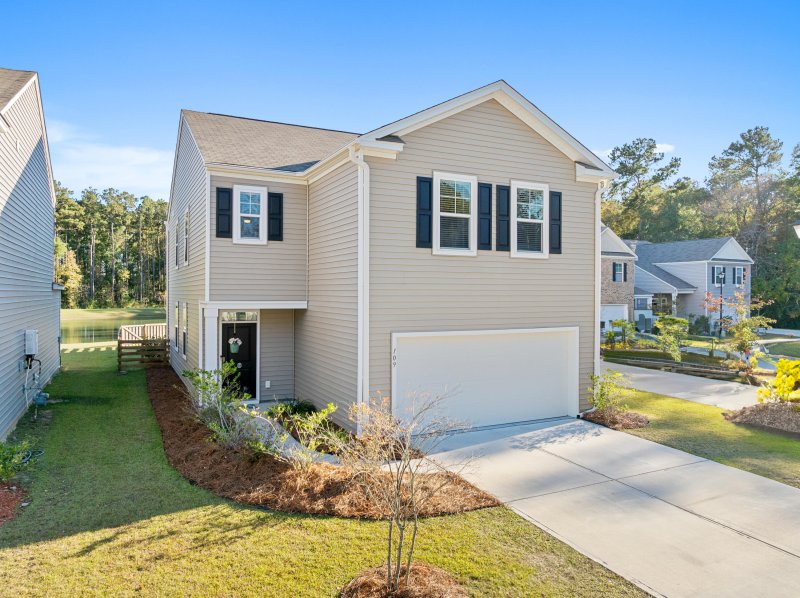
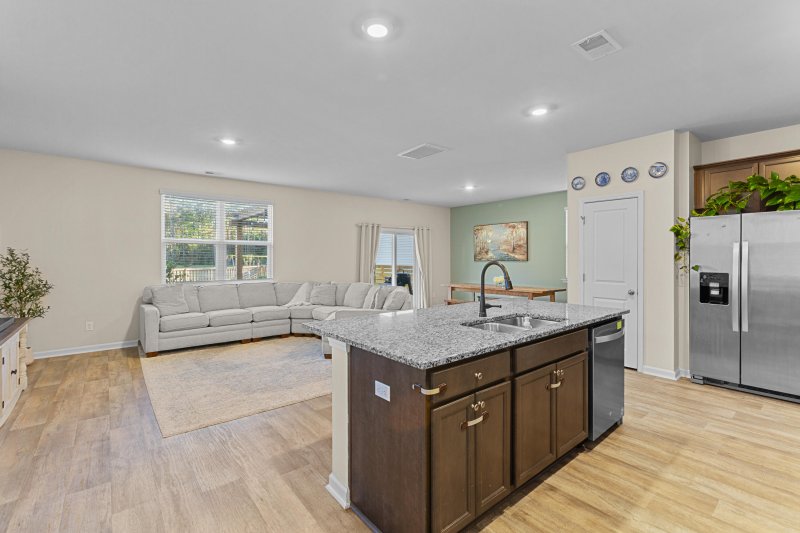
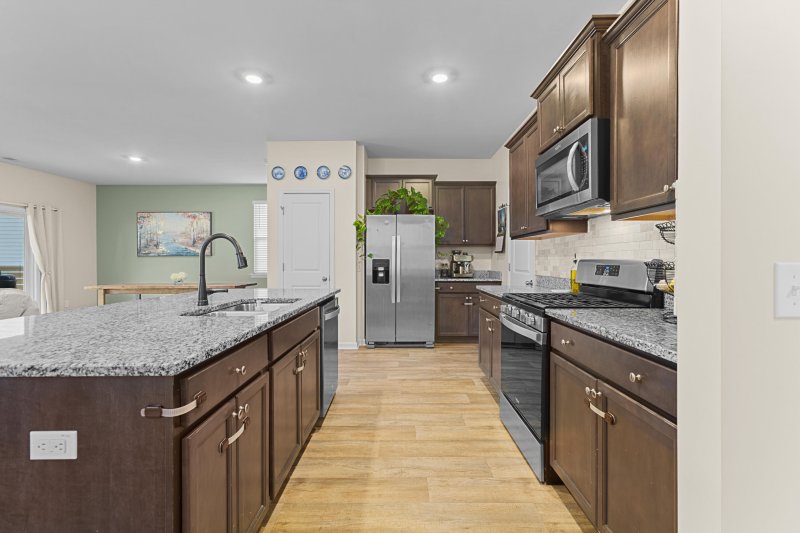
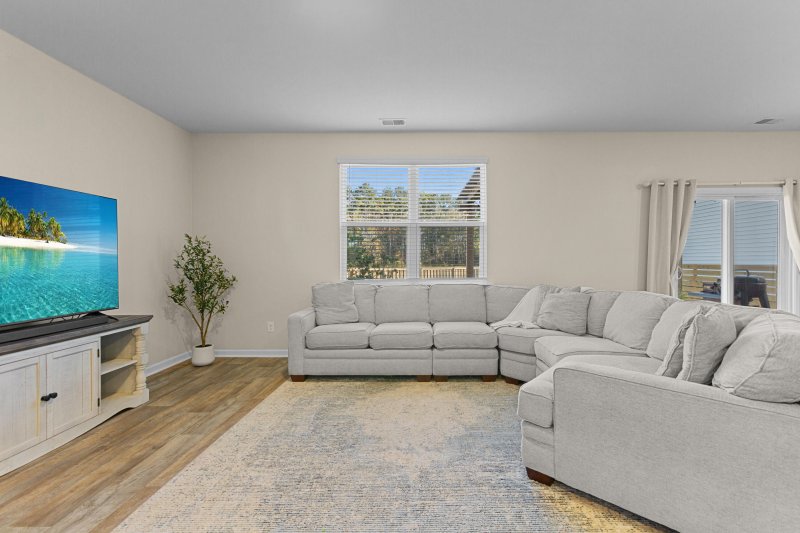

109 Sweet Cherry Lane in Shell Pointe at Cobblestone Village, Summerville, SC
109 Sweet Cherry Lane, Summerville, SC 29486
$379,900
$379,900
Does this home feel like a match?
Let us know — it helps us curate better suggestions for you.
Property Highlights
Bedrooms
4
Bathrooms
2
Water Feature
Pond Site
Property Details
Pond-Lot Home! Close to Roper St. Francis Berkeley! Step into this inviting 4-bedroom, 2.5-bath home featuring a spacious open kitchen and family room, which is divided by a large center island that is perfect for entertaining. The kitchen offers granite countertops, tiled backsplash, stainless steel appliances, and quality brand name products. To the left of the stove, you'll find a secondary pantry with built in cabinetry. This area is perfect for a cocktail or coffee bar that can be hidden away from guest if you choose. Upstairs, you'll find a flexible loft offering space for a home office, play nook, or reading area. You decide!Nearby, you'll find the primary suite that includes a generous walk-in closet for all your needs and a luxurious bathroom for you to create your favorite retreat getaway.
Time on Site
1 week ago
Property Type
Residential
Year Built
2021
Lot Size
5,227 SqFt
Price/Sq.Ft.
N/A
HOA Fees
Request Info from Buyer's AgentProperty Details
School Information
Additional Information
Region
Lot And Land
Pool And Spa
Agent Contacts
Green Features
Community & H O A
Room Dimensions
Property Details
Exterior Features
Interior Features
Systems & Utilities
Financial Information
Additional Information
- IDX
- -80.091621
- 33.050796
- Slab
