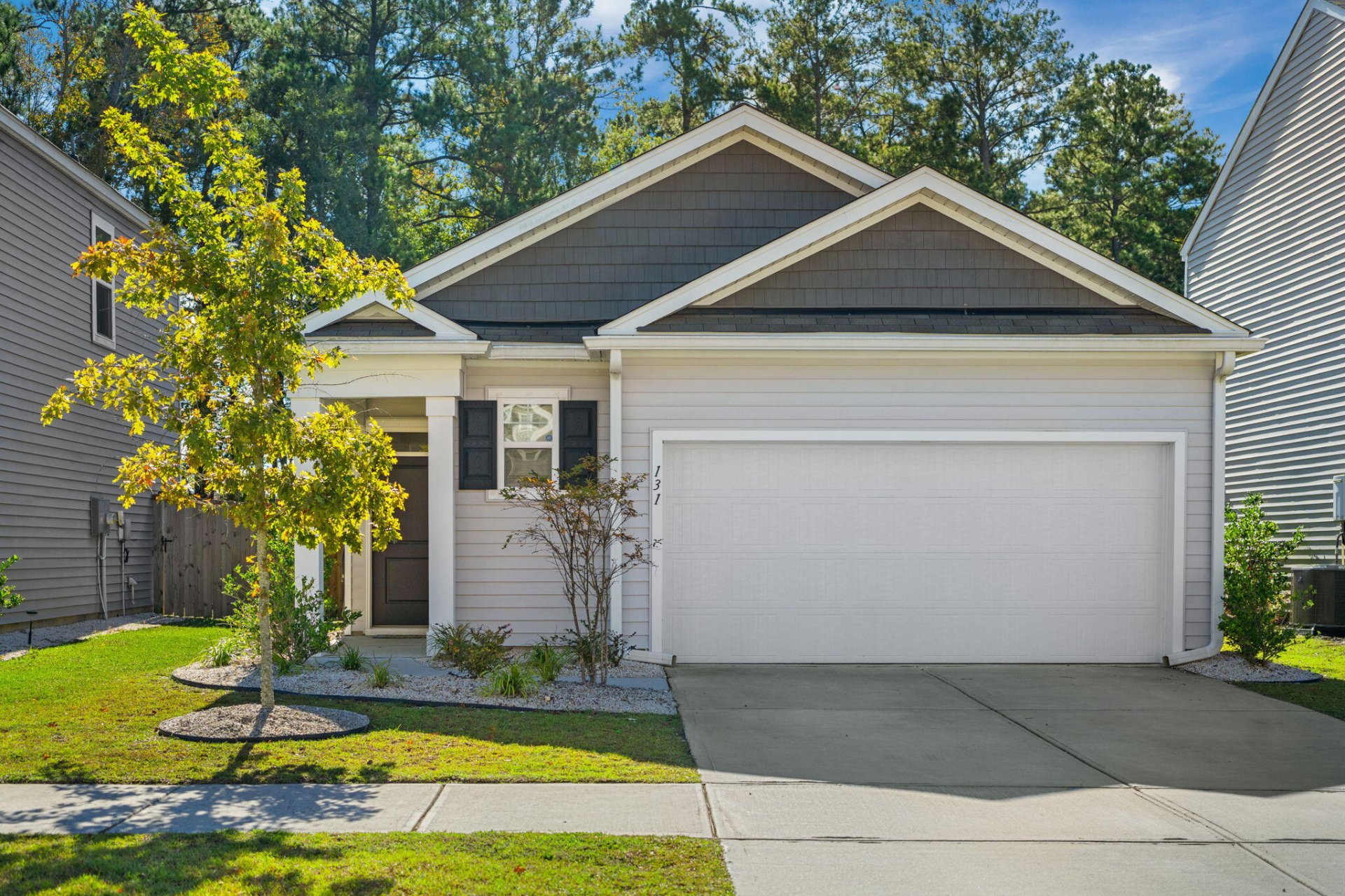
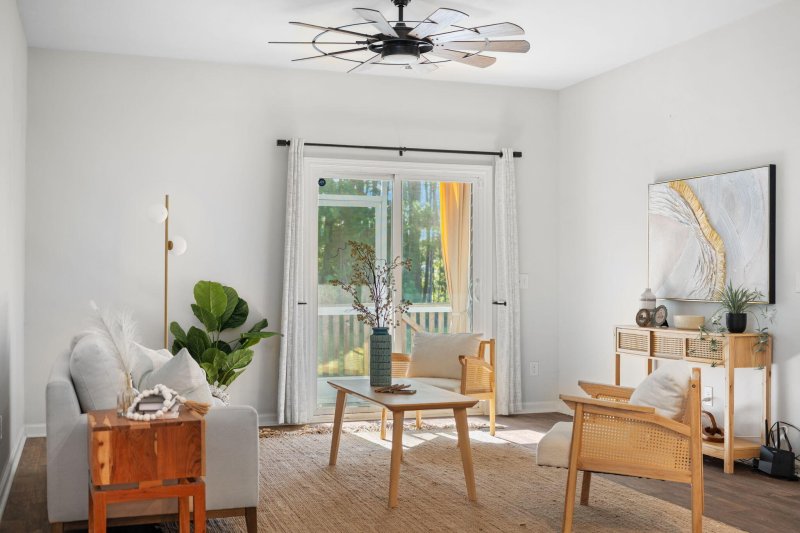
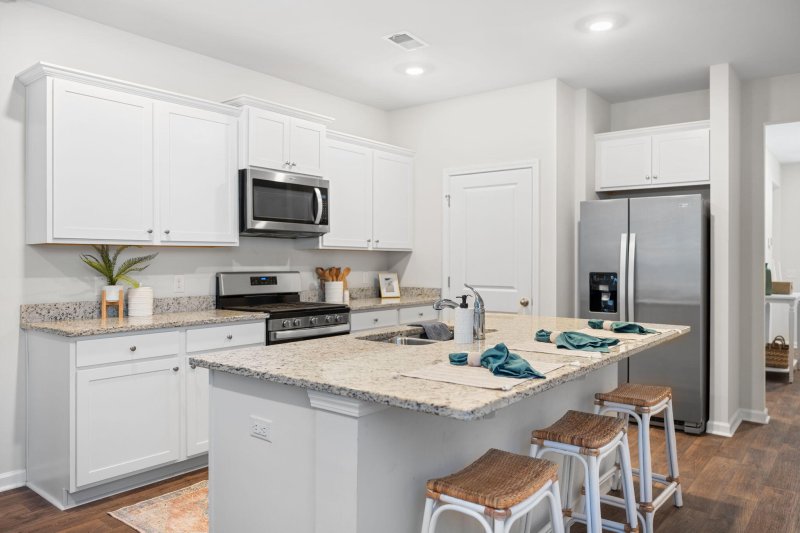
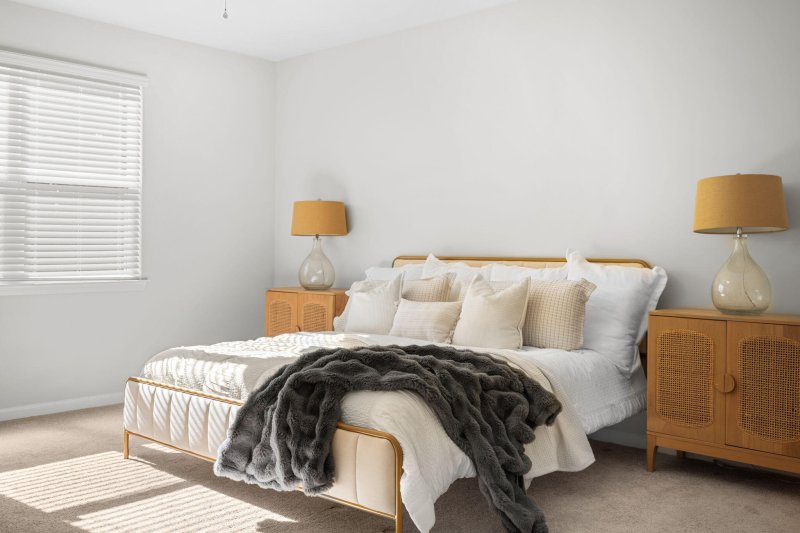
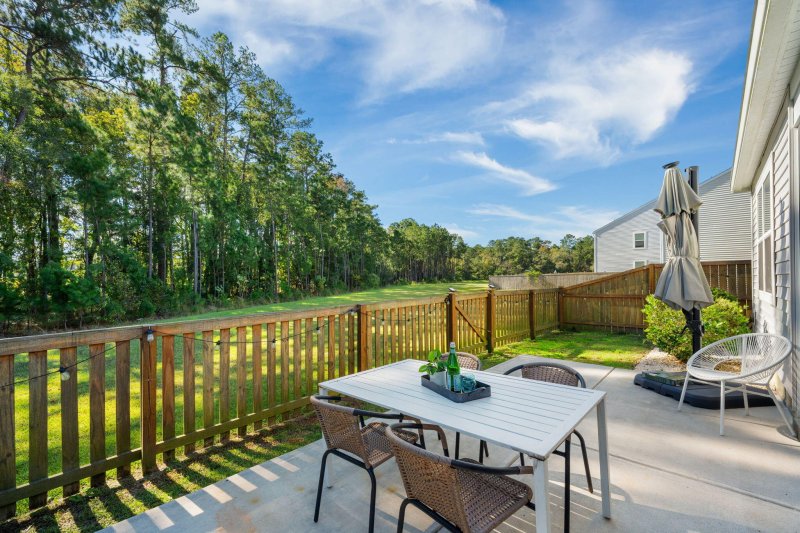

131 Sweet Cherry Lane in Shell Pointe at Cobblestone Village, Summerville, SC
131 Sweet Cherry Lane, Summerville, SC 29486
$345,000
$345,000
Does this home feel like a match?
Let us know — it helps us curate better suggestions for you.
Property Highlights
Bedrooms
3
Bathrooms
2
Property Details
Welcome to 131 Sweet Cherry Lane in beautiful Summerville, SC!This charming home offers modern comfort and Lowcountry living at its best. The open-concept floor plan seamlessly connects the living, dining, and kitchen areas, creating a bright and inviting space perfect for entertaining.The gourmet kitchen features granite countertops, stainless steel appliances, and a gas range, making it a delight for any home cook. The spacious primary suite provides a relaxing retreat with an ensuite bath, while two generous guest bedrooms and a hall bathroom offer plenty of space for family or guests.Step outside to enjoy the screened-in porch and outdoor patio, ideal for relaxing or dining al fresco. The home backs up to HOA-owned green space, giving you extra privacy and a peaceful ...backdrop with no neighbors directly behind.
Time on Site
2 weeks ago
Property Type
Residential
Year Built
2021
Lot Size
4,791 SqFt
Price/Sq.Ft.
N/A
HOA Fees
Request Info from Buyer's AgentProperty Details
School Information
Additional Information
Region
Lot And Land
Agent Contacts
Green Features
Community & H O A
Room Dimensions
Property Details
Exterior Features
Interior Features
Systems & Utilities
Financial Information
Additional Information
- IDX
- -80.093342
- 33.053316
- Slab
