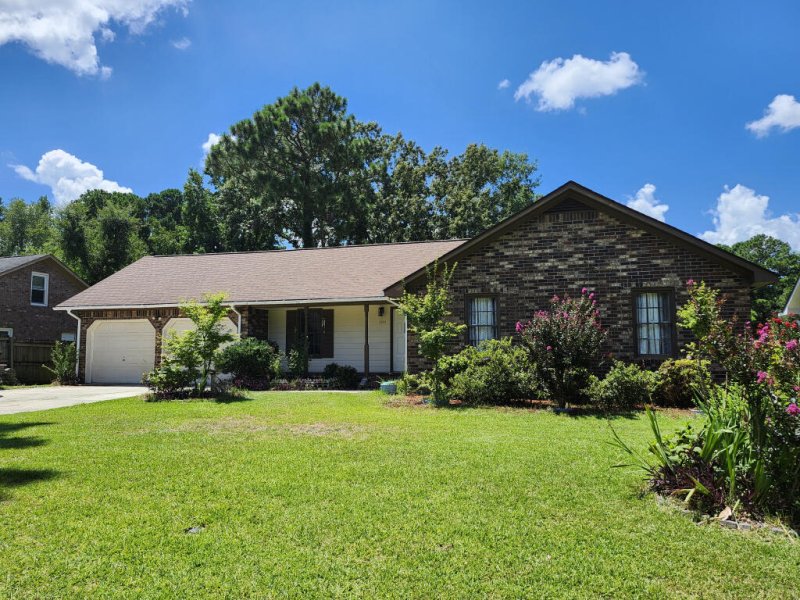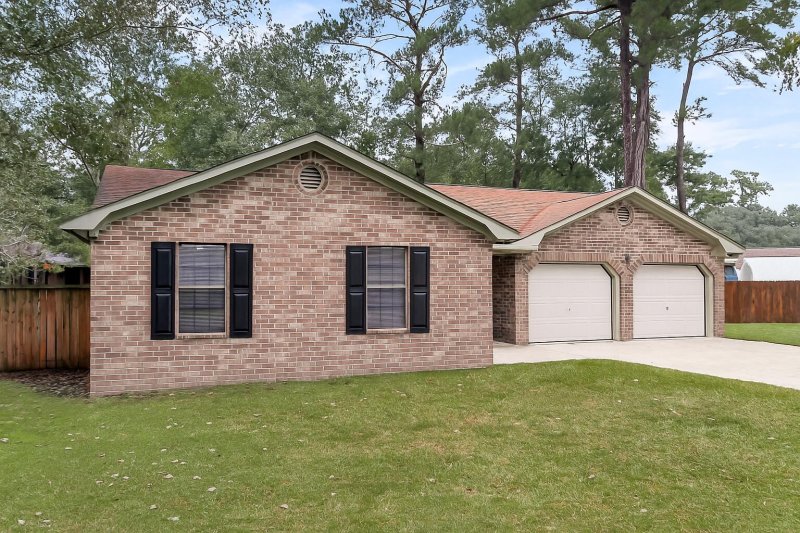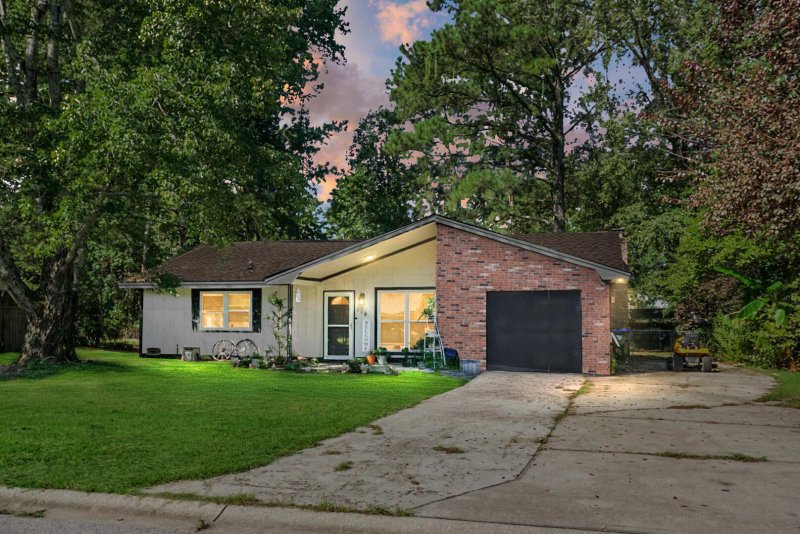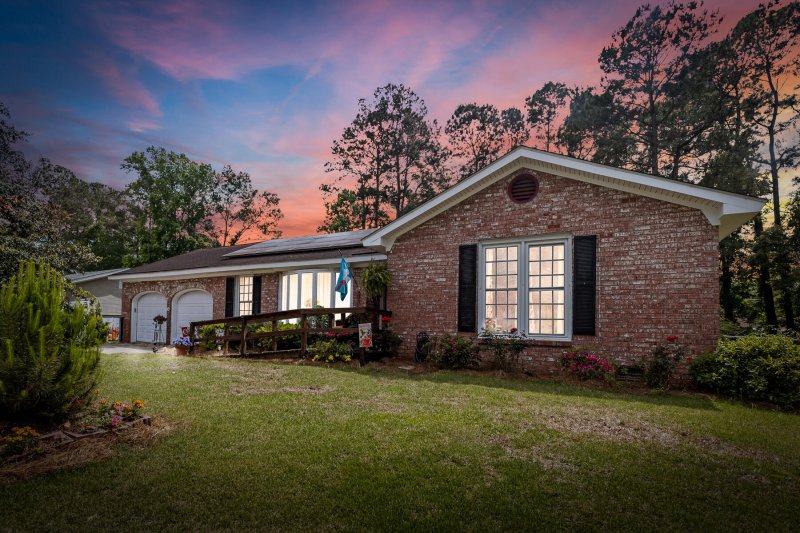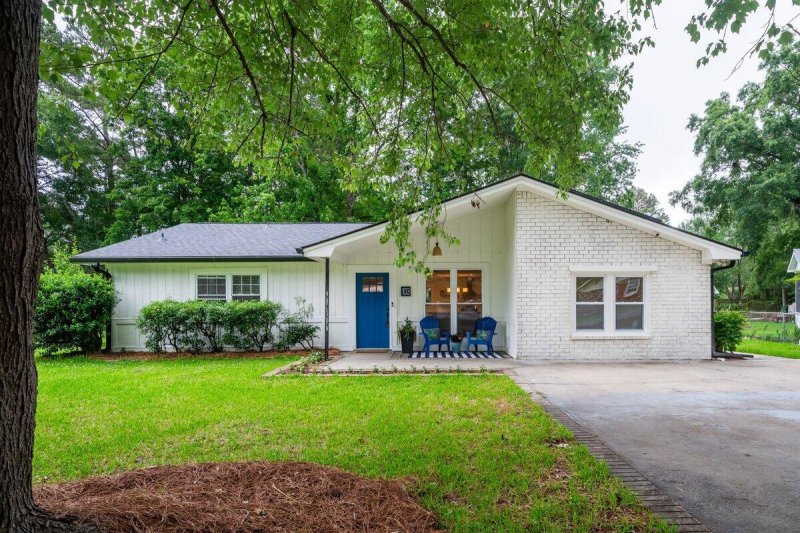Similar Available Properties in Corey Woods
Explore these active listings in the same community
Property Details
Street View
Explore the neighborhood
Loading Street View...
Listing History
Property market timeline
Listed for Sale
September 30, 2025Property listed
Off Market
November 20, 2025Property is no longer actively listed
Need Help Finding the Right Property?
Our experienced agents know the Corey Woods market inside and out.
