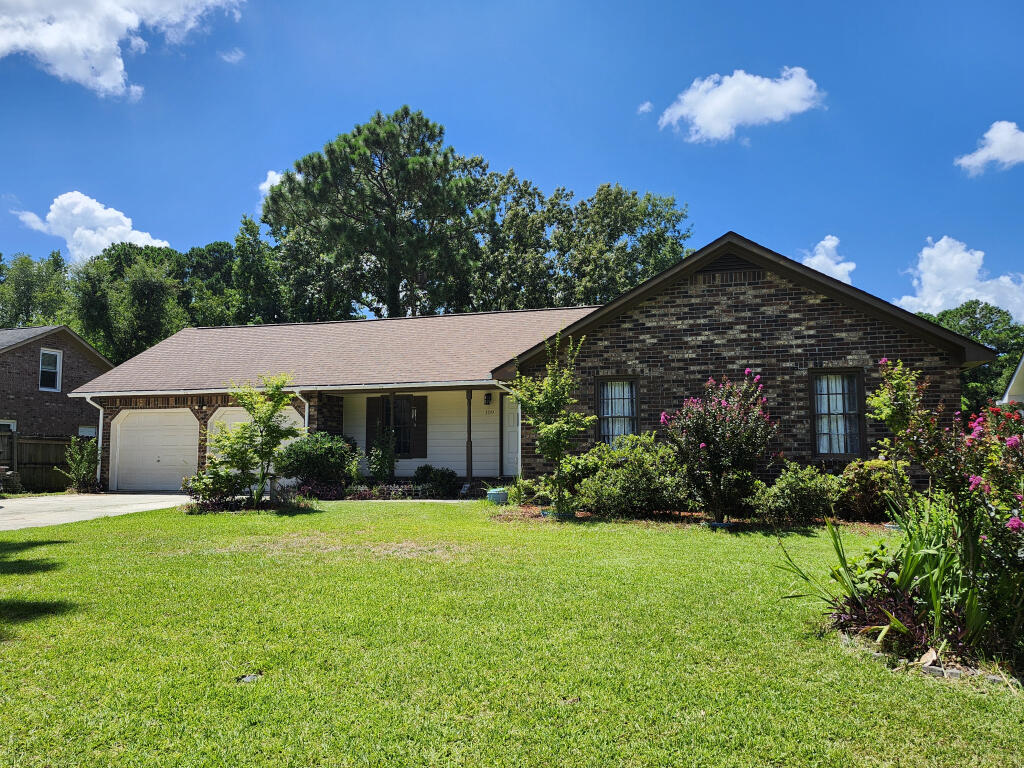
Corey Woods
$340k
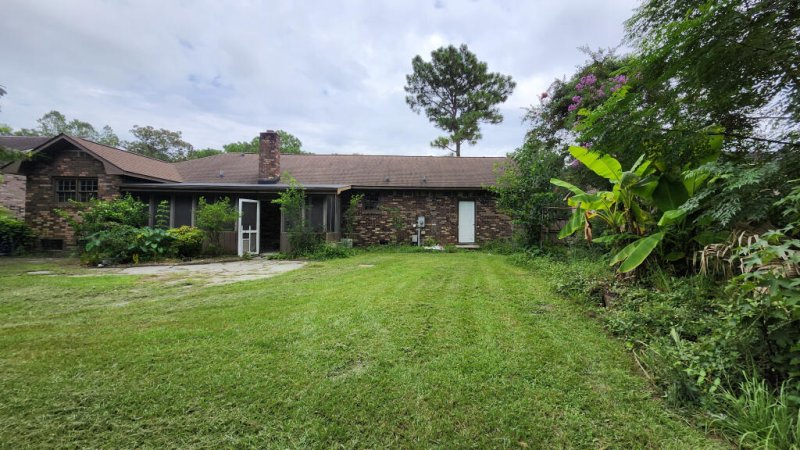
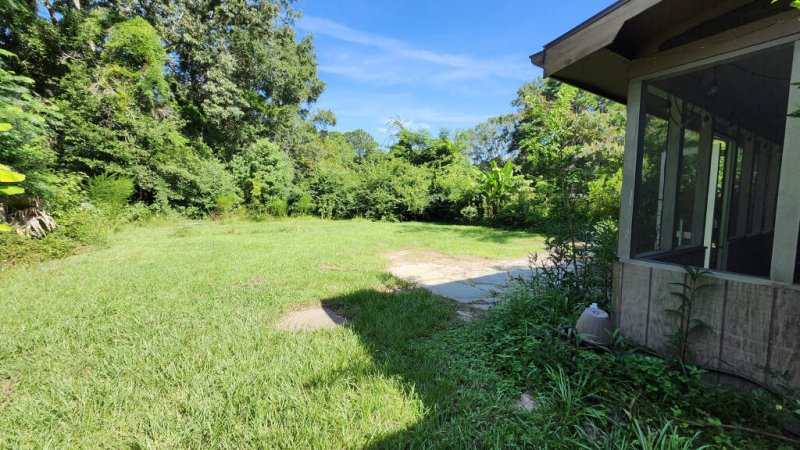
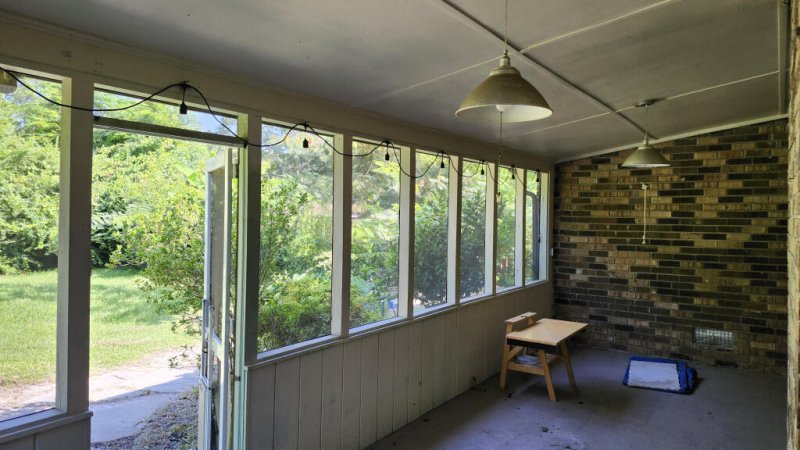
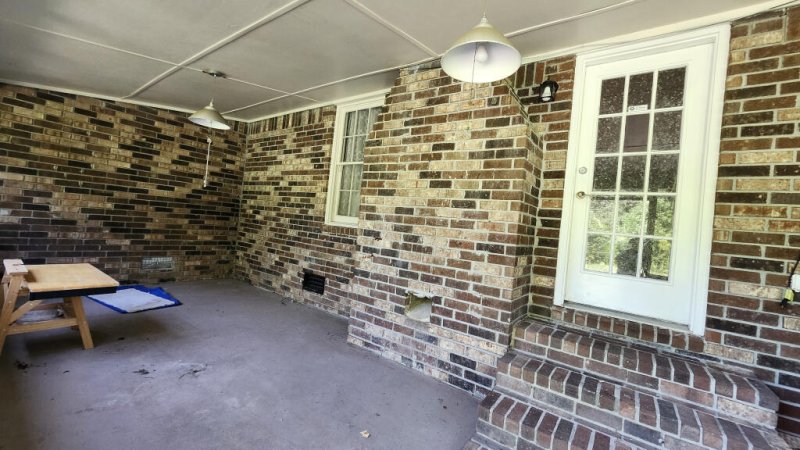
View All18 Photos

Corey Woods
18
$340k
109 Heritage Lane in Corey Woods, Summerville, SC
109 Heritage Lane, Summerville, SC 29483
$340,000
$340,000
208 views
21 saves
Does this home feel like a match?
Let us know — it helps us curate better suggestions for you.
Property Highlights
Bedrooms
3
Bathrooms
2
Property Details
Summerville living at its best! This is a one story, brick house with two car garage in the Corey Woods subdivision. No HOA with a big driveway that can fit an RV or six cars.
Time on Site
1 week ago
Property Type
Residential
Year Built
1978
Lot Size
11,325 SqFt
Price/Sq.Ft.
N/A
HOA Fees
Request Info from Buyer's AgentProperty Details
Bedrooms:
3
Bathrooms:
2
Total Building Area:
1,540 SqFt
Property Sub-Type:
SingleFamilyResidence
Garage:
Yes
Stories:
1
School Information
Elementary:
Knightsville
Middle:
Gregg
High:
Summerville
School assignments may change. Contact the school district to confirm.
Additional Information
Region
0
C
1
H
2
S
Lot And Land
Lot Features
0 - .5 Acre, Level
Lot Size Area
0.26
Lot Size Acres
0.26
Lot Size Units
Acres
Agent Contacts
List Agent Mls Id
37250
List Office Name
Flynn Realty
List Office Mls Id
10308
List Agent Full Name
Susanne Flynn
Community & H O A
Security Features
Security System
Community Features
Trash
Room Dimensions
Bathrooms Half
0
Property Details
Directions
Located In The Corey Woods Subdivision And Can Be Accessible From Central Avenue And Boone Hill Road.
M L S Area Major
63 - Summerville/Ridgeville
Tax Map Number
1361113007
Structure Type
Loft
County Or Parish
Dorchester
Property Sub Type
Single Family Detached
Architectural Style
Loft, Traditional
Exterior Features
Fencing
Fence - Metal Enclosed, Fence - Wooden Enclosed
Other Structures
No
Parking Features
2 Car Garage
Exterior Features
Garden, Rain Gutters
Patio And Porch Features
Covered, Front Porch
Interior Features
Cooling
Central Air
Heating
Electric
Flooring
Wood
Room Type
Frog Attached, Laundry, Office, Pantry, Separate Dining, Study
Laundry Features
Electric Dryer Hookup, Washer Hookup, Laundry Room
Interior Features
Ceiling - Cathedral/Vaulted, Ceiling Fan(s), Frog Attached, Office, Pantry, Separate Dining, Study
Systems & Utilities
Sewer
Public Sewer
Utilities
Dominion Energy
Water Source
Public
Financial Information
Listing Terms
Cash, Conventional, FHA, USDA Loan, VA Loan
Additional Information
Stories
1
Garage Y N
true
Carport Y N
false
Cooling Y N
true
Feed Types
- IDX
Heating Y N
true
Listing Id
25030197
Mls Status
Active
Listing Key
e749c89594e01c0947a33c085bbc715b
Coordinates
- -80.218963
- 33.012582
Fireplace Y N
true
Parking Total
2
Carport Spaces
0
Covered Spaces
2
Standard Status
Active
Fireplaces Total
1
Source System Key
20251111194130081553000000
Building Area Units
Square Feet
Foundation Details
- Crawl Space
New Construction Y N
false
Property Attached Y N
false
Originating System Name
CHS Regional MLS
Showing & Documentation
Internet Address Display Y N
true
Internet Consumer Comment Y N
true
Internet Automated Valuation Display Y N
true
