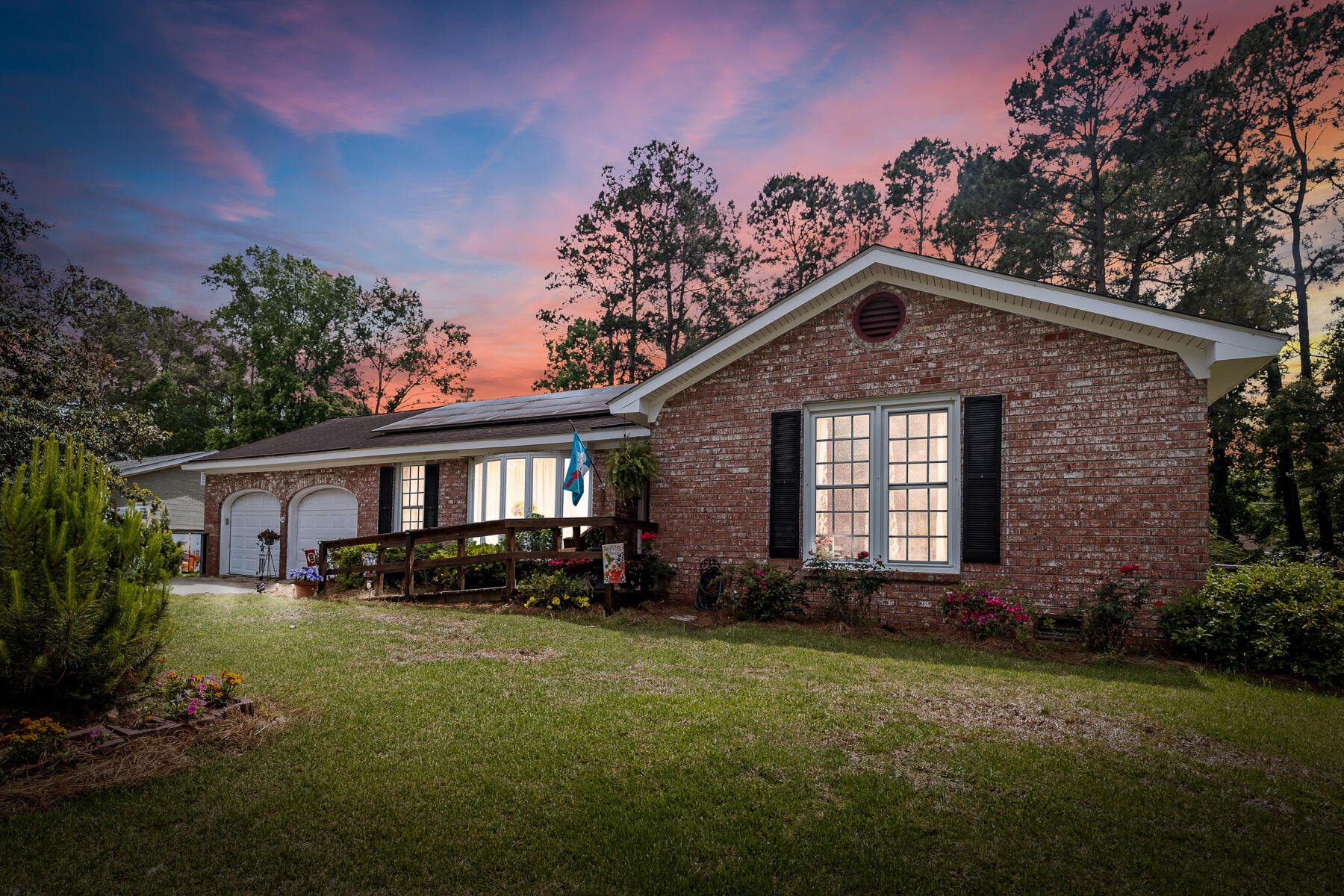
Corey Woods
$324k
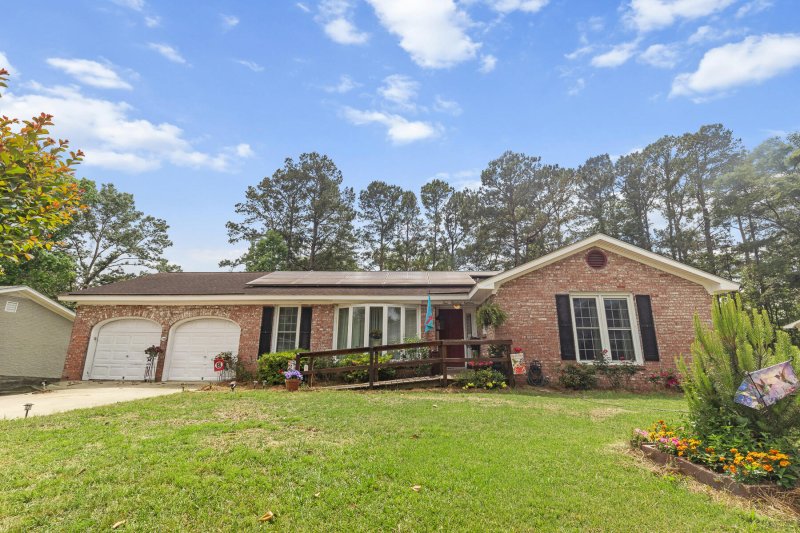
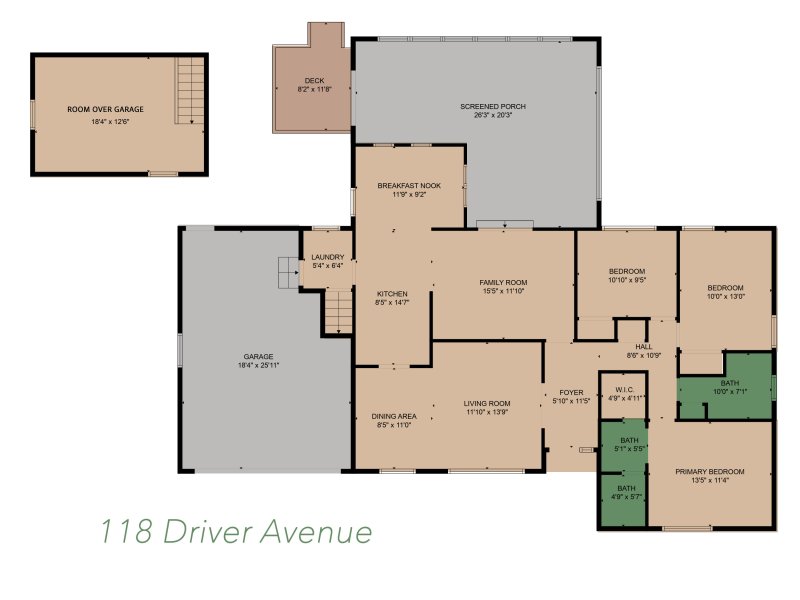
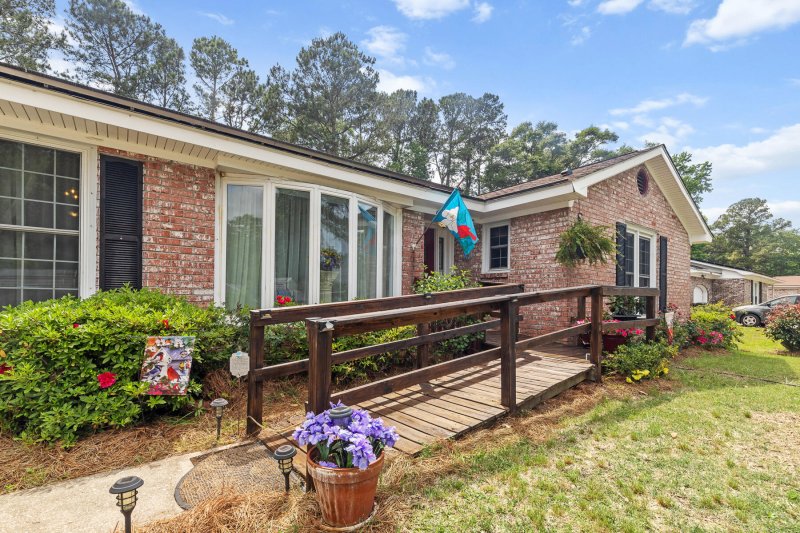
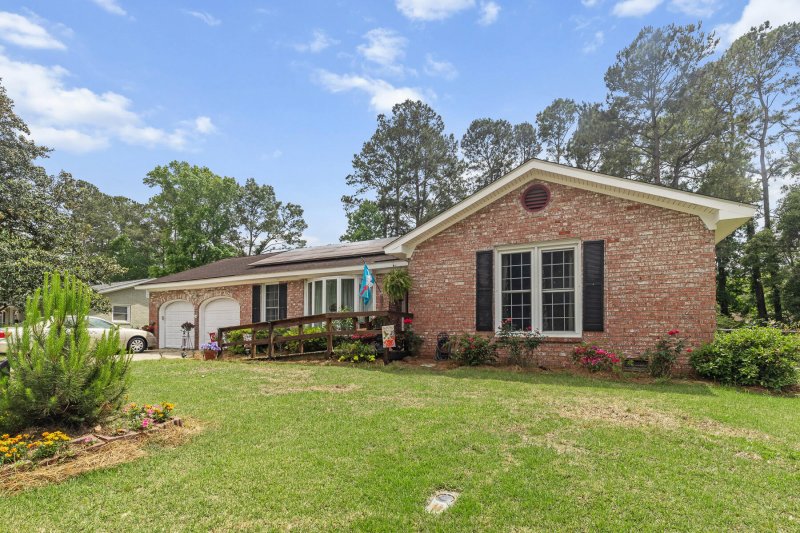
View All46 Photos

Corey Woods
46
$324k
118 Driver Avenue in Corey Woods, Summerville, SC
118 Driver Avenue, Summerville, SC 29483
$324,000
$324,000
207 views
21 saves
Does this home feel like a match?
Let us know — it helps us curate better suggestions for you.
Property Highlights
Bedrooms
3
Bathrooms
2
Water Feature
Canal Access
Property Details
Welcome to this beautifully updated 3-bedroom, 2-bathroom home, ideally located in the desirable Corey Woods neighborhood--just minutes from historic downtown Summerville. Set on a spacious, private lot, the property features mature trees and gorgeous landscaping that create a peaceful, inviting setting. Inside, you'll find numerous upgrades, including a renovated kitchen, updated plumbing, and new ductwork, ensuring comfort and efficiency.
Time on Site
3 months ago
Property Type
Residential
Year Built
1973
Lot Size
13,503 SqFt
Price/Sq.Ft.
N/A
HOA Fees
Request Info from Buyer's AgentProperty Details
Bedrooms:
3
Bathrooms:
2
Total Building Area:
1,520 SqFt
Property Sub-Type:
SingleFamilyResidence
Garage:
Yes
Stories:
1
School Information
Elementary:
Newington
Middle:
Dubose
High:
Summerville
School assignments may change. Contact the school district to confirm.
Additional Information
Region
0
C
1
H
2
S
Lot And Land
Lot Features
0 - .5 Acre, High, Level
Lot Size Area
0.31
Lot Size Acres
0.31
Lot Size Units
Acres
Agent Contacts
List Agent Mls Id
22403
List Office Name
NextHome Momentum
List Office Mls Id
10393
List Agent Full Name
Alex Henderson
Community & H O A
Community Features
Pool, Trash
Room Dimensions
Bathrooms Half
0
Room Master Bedroom Level
Lower
Property Details
Directions
Take 17a To Hutson Dr. Make A Left On Corey Blvd And Another Left Onto Driver. Home Is Down On The Left.
M L S Area Major
63 - Summerville/Ridgeville
Tax Map Number
1440307036
County Or Parish
Dorchester
Property Sub Type
Single Family Detached
Architectural Style
Ranch
Construction Materials
Brick
Exterior Features
Roof
Architectural
Other Structures
No
Parking Features
2 Car Garage
Patio And Porch Features
Deck, Front Porch, Screened
Interior Features
Cooling
Central Air
Heating
Central
Flooring
Carpet, Ceramic Tile, Luxury Vinyl
Room Type
Eat-In-Kitchen, Family, Formal Living, Frog Attached, Laundry, Separate Dining, Sun
Laundry Features
Electric Dryer Hookup, Washer Hookup, Laundry Room
Interior Features
Ceiling - Blown, Walk-In Closet(s), Ceiling Fan(s), Eat-in Kitchen, Family, Formal Living, Frog Attached, Separate Dining, Sun
Systems & Utilities
Sewer
Public Sewer
Utilities
Dominion Energy, Summerville CPW
Water Source
Public
Financial Information
Listing Terms
Any, Cash, Conventional, FHA, VA Loan
Additional Information
Stories
1
Garage Y N
true
Carport Y N
false
Cooling Y N
true
Feed Types
- IDX
Heating Y N
true
Listing Id
25021188
Mls Status
Active
Listing Key
e9b6382bb5283cd5204754b99d0ca9ba
Coordinates
- -80.213217
- 33.004809
Fireplace Y N
false
Parking Total
2
Carport Spaces
0
Covered Spaces
2
Entry Location
Ground Level
Standard Status
Active
Source System Key
20250731220706915826000000
Building Area Units
Square Feet
Foundation Details
- Crawl Space
New Construction Y N
false
Property Attached Y N
false
Accessibility Features
- Handicapped Equipped
Originating System Name
CHS Regional MLS
Showing & Documentation
Internet Address Display Y N
true
Internet Consumer Comment Y N
true
Internet Automated Valuation Display Y N
true
