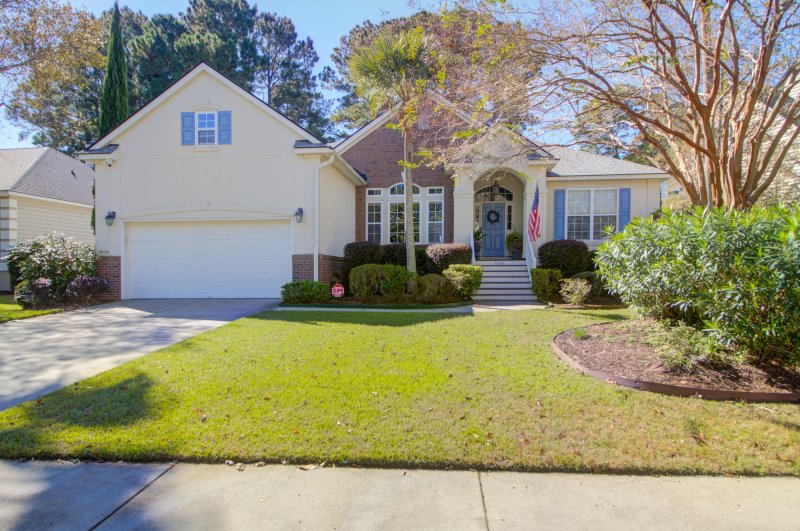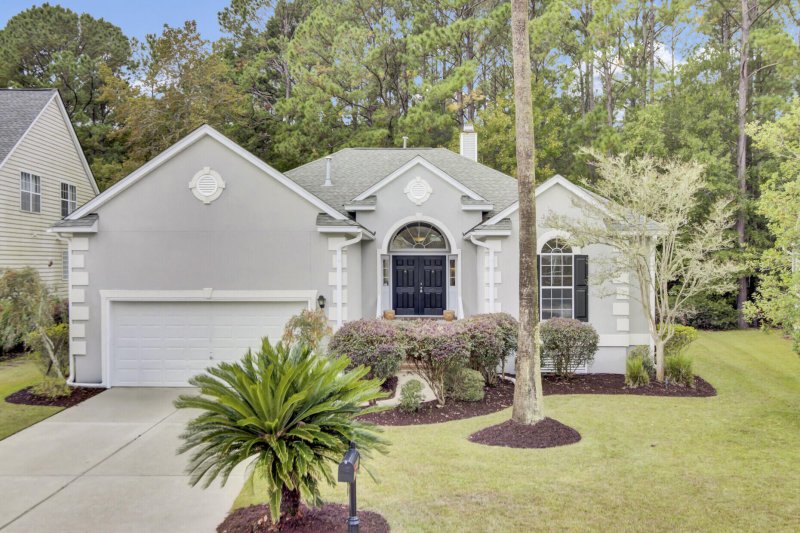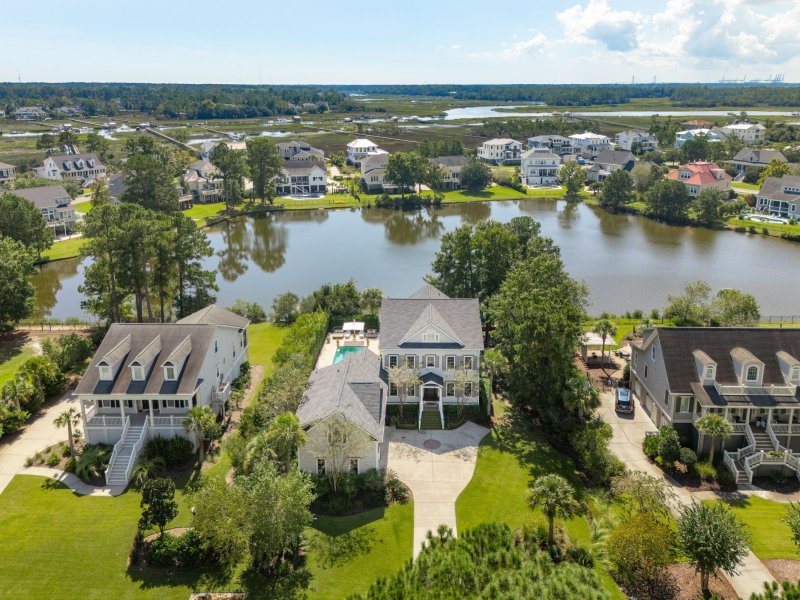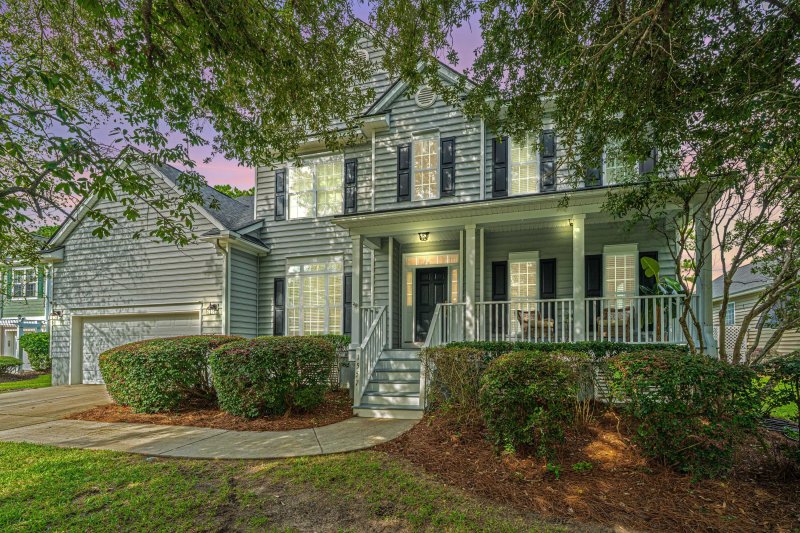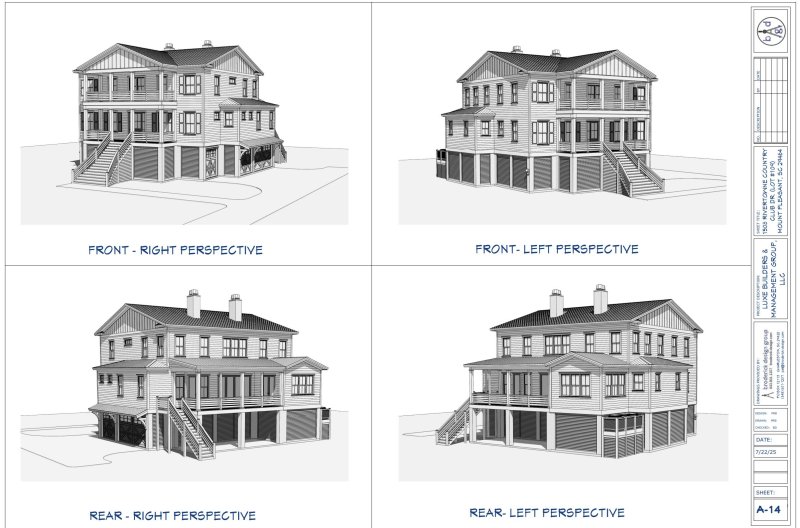Similar Available Properties in Rivertowne Country Club
Explore these active listings in the same community
Property Details
Street View
Explore the neighborhood
Loading Street View...
Listing History
Property market timeline
Listed for Sale
August 11, 2025Property listed
Off Market
November 25, 2025Property is no longer actively listed
Need Help Finding the Right Property?
Our experienced agents know the Rivertowne Country Club market inside and out.
