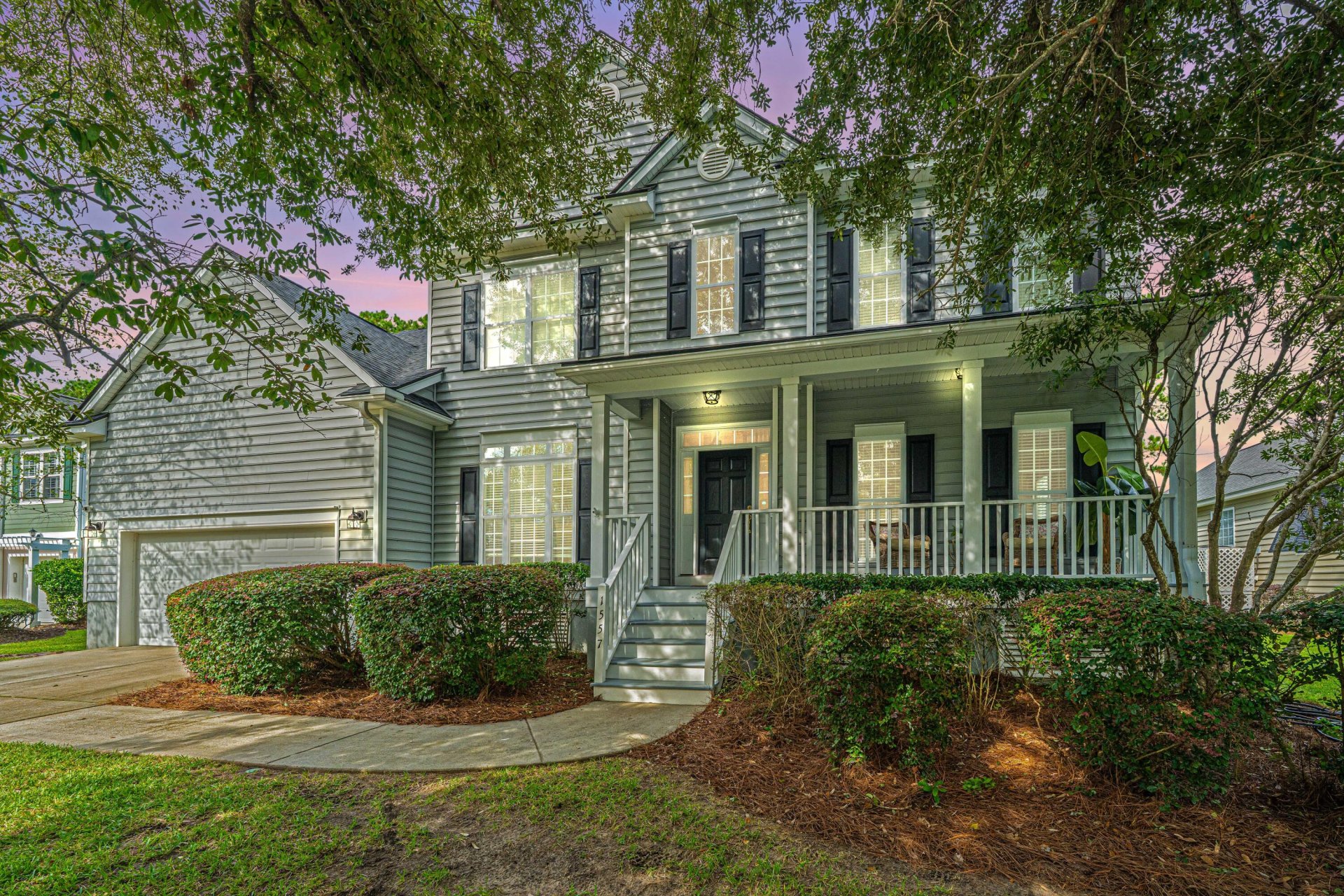
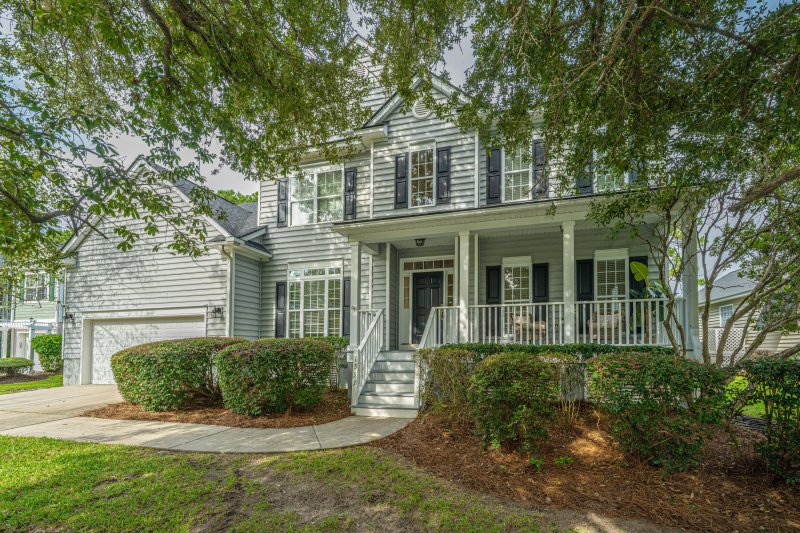
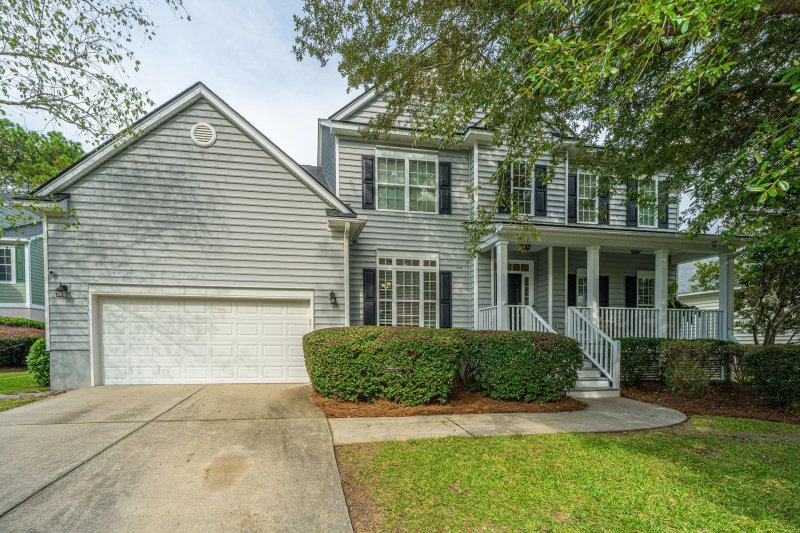
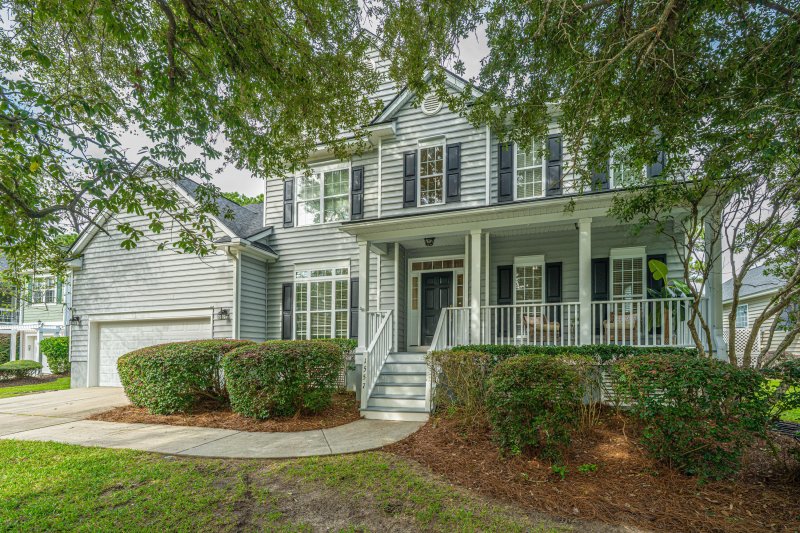
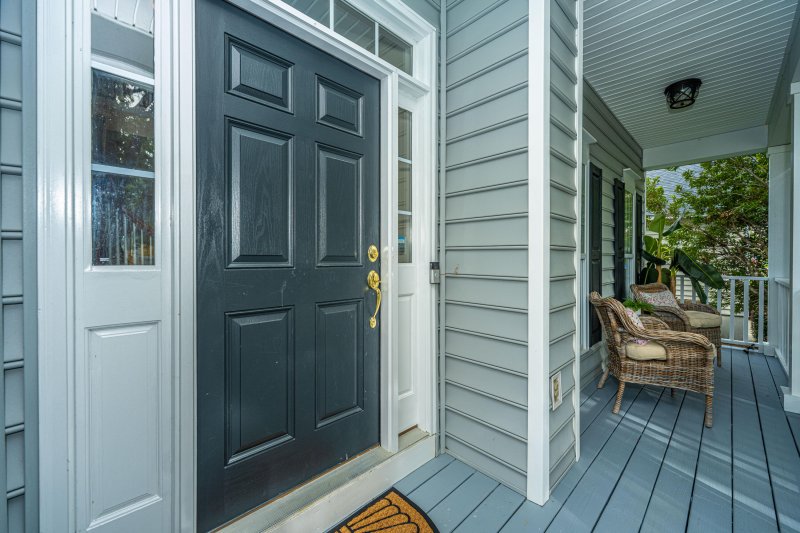

1557 Oakhurst Drive in Rivertowne Country Club, Mount Pleasant, SC
1557 Oakhurst Drive, Mount Pleasant, SC 29466
$989,000
$989,000
Does this home feel like a match?
Let us know — it helps us curate better suggestions for you.
Property Highlights
Bedrooms
4
Bathrooms
2
Property Details
Wonderful Golf Course Living in Rivertowne Country ClubOverlooking the 11th fairway of Charleston's only Arnold Palmer signature golf course, this beautiful home combines timeless Lowcountry charm with modern comfort. Thoughtfully designed for both everyday living and entertaining, it offers sweeping views of the course and surrounding nature from the sunroom and new spacious deck.Inside, the home features a flowing layout centered around a spacious family room with a gas fireplace and custom built-ins. A butler's pantry connects seamlessly to the living spaces and separate dining room, while the open foyer staircase adds architectural character and convenience. On the first floor, a private office with French doors can easily serve as an additional bedroom.Upstairs, the oversized FROG offers endless flexibility perfect as a media room, guest suite, or private retreat connected by a Jack-and-Jill bath to the guest bedroom and an addition staircase to the first floor.
Time on Site
2 months ago
Property Type
Residential
Year Built
2003
Lot Size
12,196 SqFt
Price/Sq.Ft.
N/A
HOA Fees
Request Info from Buyer's AgentProperty Details
School Information
Additional Information
Region
Lot And Land
Agent Contacts
Community & H O A
Room Dimensions
Property Details
Exterior Features
Interior Features
Systems & Utilities
Financial Information
Additional Information
- IDX
- -79.817981
- 32.879832
- Crawl Space
