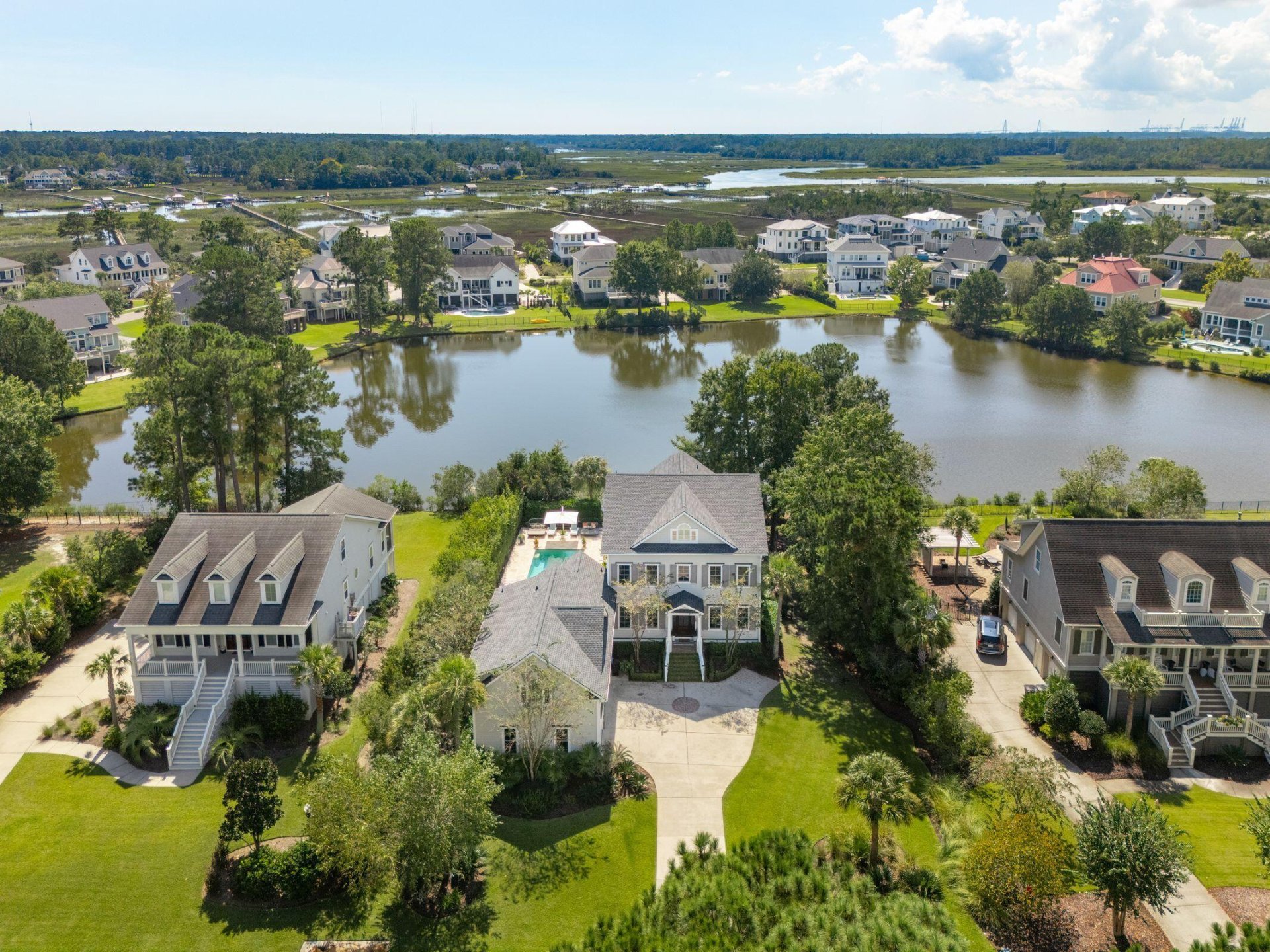
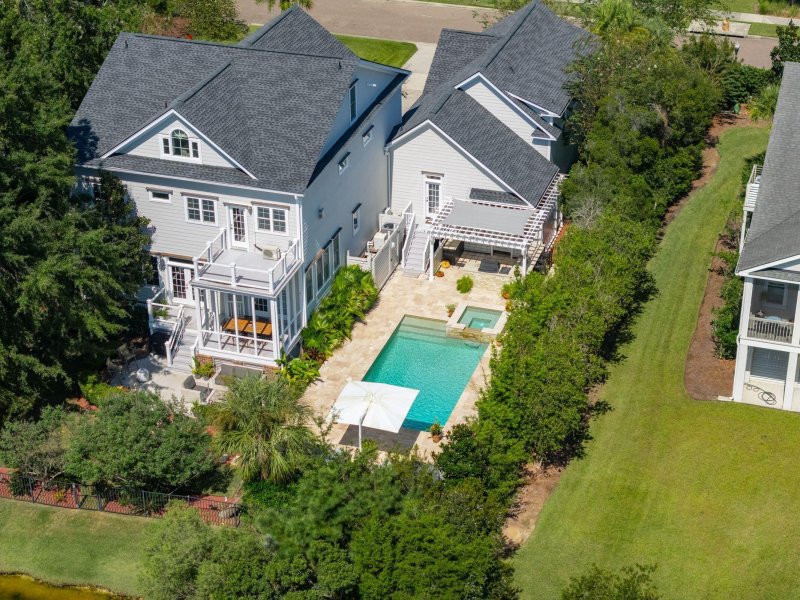
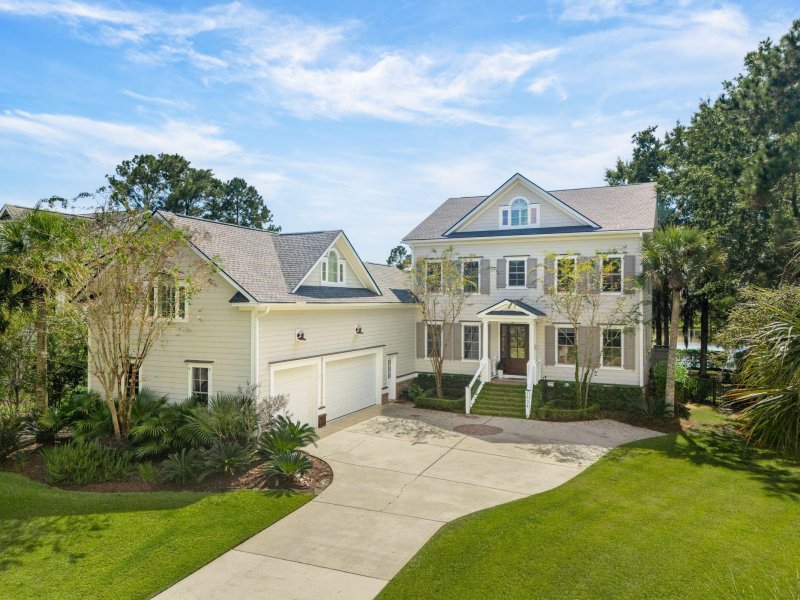
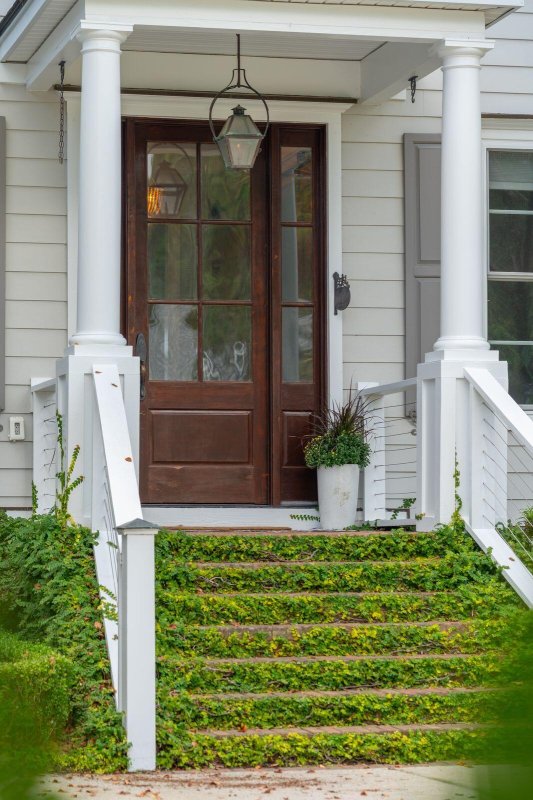
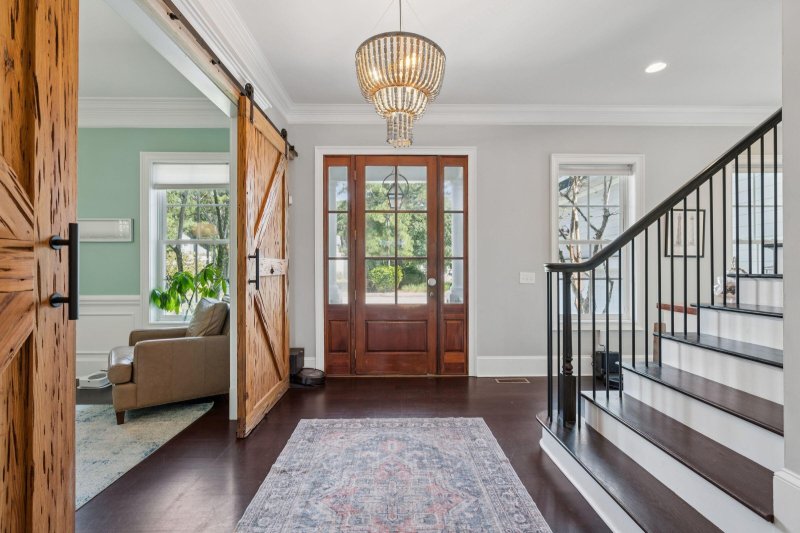

1524 Rivertowne Country Club Drive in Rivertowne Country Club, Mount Pleasant, SC
1524 Rivertowne Country Club Drive, Mount Pleasant, SC 29466
$2,400,000
$2,400,000
Does this home feel like a match?
Let us know — it helps us curate better suggestions for you.
Property Highlights
Bedrooms
6
Bathrooms
6
Water Feature
Pond
Property Details
Located in the exclusive Parkers Landing enclave of Rivertowne Country Club, this custom-crafted Lowcountry estate offers the best of luxury living in Mount Pleasant. Savor serene pond views and indulge in resort-style outdoor living with your own private saltwater pool and hot tub, surrounded by elegant travertine tile. The backyard retreat also features a fully equipped outdoor kitchen with premium Fire Magic appliances and grill, a charming gazebo, and a spacious, fenced yard--ideal for entertaining guests or unwinding in peaceful privacy.With over 5,400 square feet of expertly designed living space across three levels, this 6-bedroom, 6 full and 1 half-bath home highlights sophisticated design, premium finishes, and a seamless flow between indoor comfort and outdoor luxury.
Time on Site
1 month ago
Property Type
Residential
Year Built
2005
Lot Size
16,117 SqFt
Price/Sq.Ft.
N/A
HOA Fees
Request Info from Buyer's AgentProperty Details
School Information
Additional Information
Region
Lot And Land
Agent Contacts
Community & H O A
Room Dimensions
Property Details
Exterior Features
Interior Features
Systems & Utilities
Financial Information
Additional Information
- IDX
- -79.816634
- 32.872395
- Crawl Space
