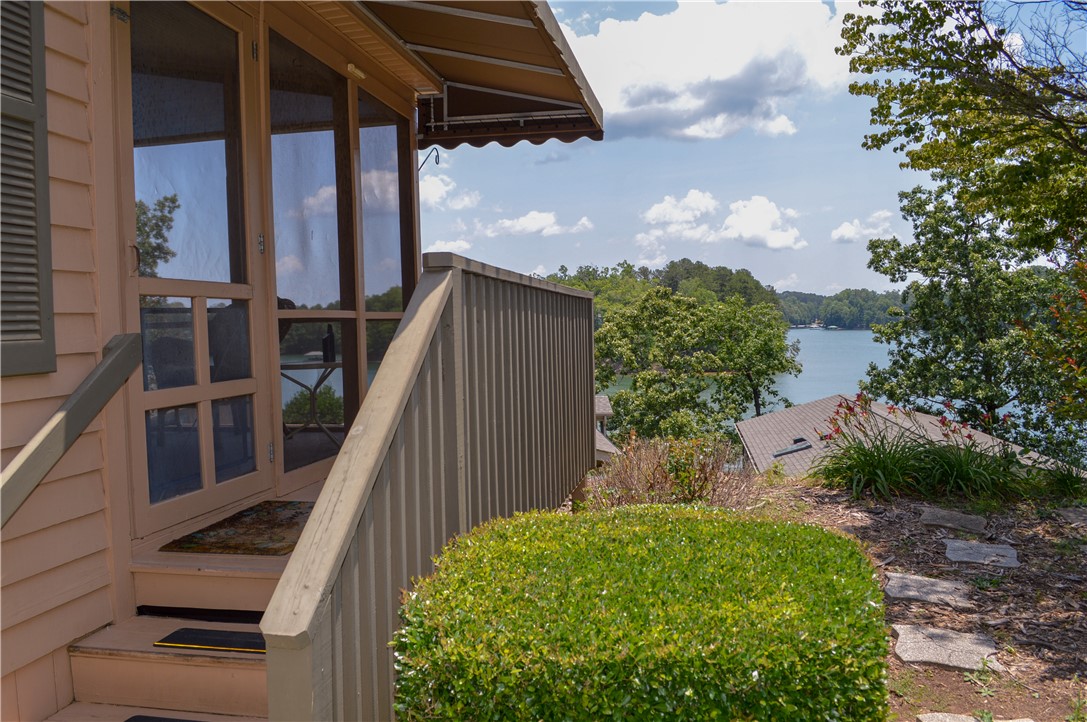
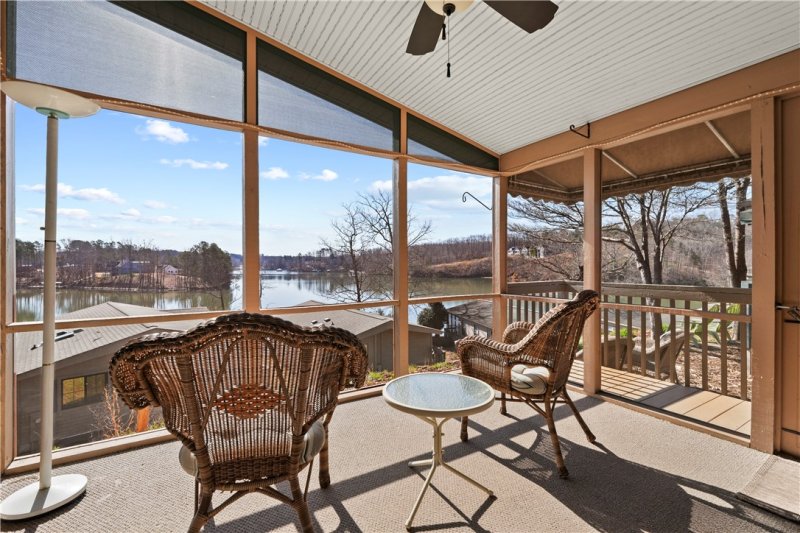
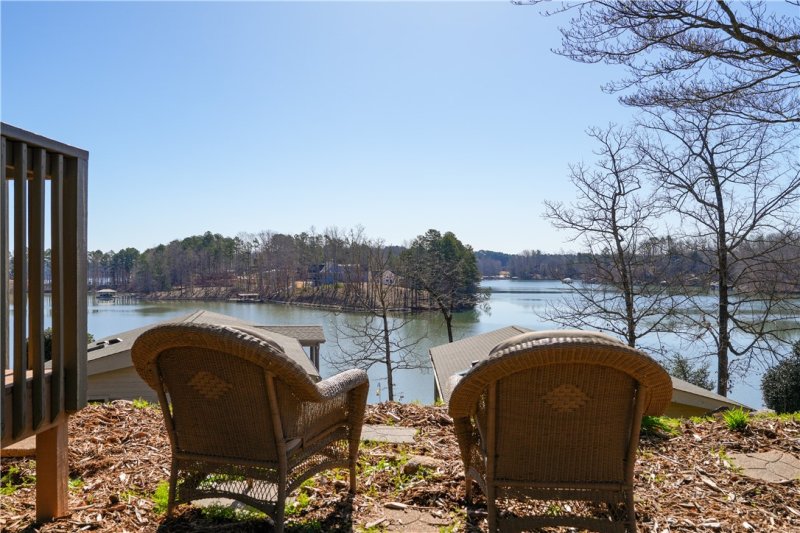
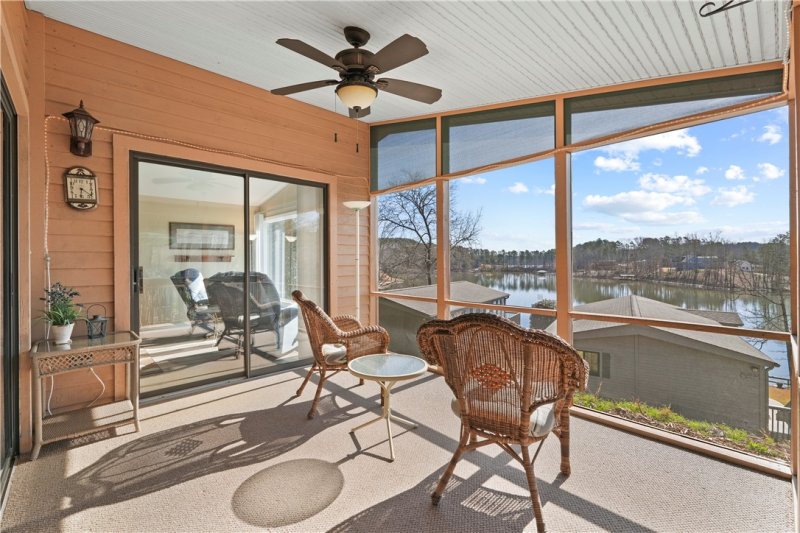
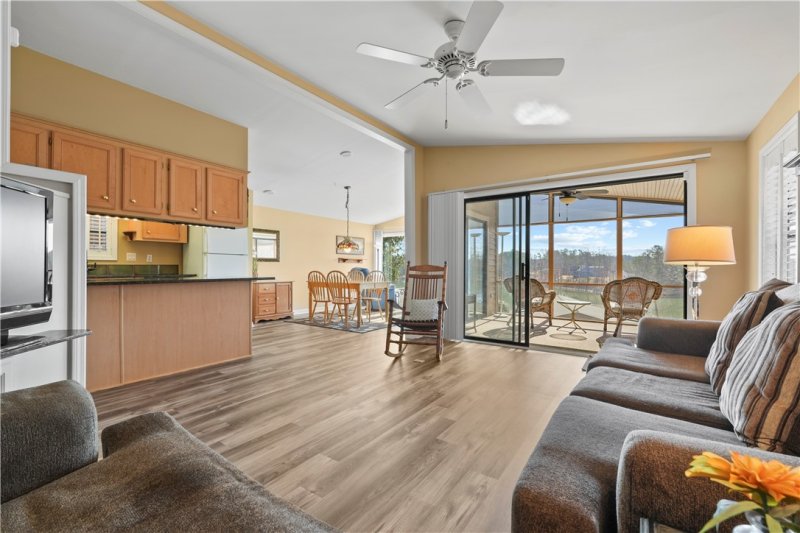

1230 Melton Road in Backwater Landing, West Union, SC
1230 Melton Road, West Union, SC 29696
$269,000
$269,000
Does this home feel like a match?
Let us know — it helps us curate better suggestions for you.
Property Highlights
Bedrooms
2
Bathrooms
2
Water Feature
Keowee
Property Details
Enjoy Lake Keowee living at an affordable price! This furnished lakeside cottage in the gated Backwater Landing community offers low-maintenance living with resort-style amenities and easy lake access. Whether you’re building, exploring the area, or simply seeking a weekend retreat, this charming getaway makes lake life effortless. Relax by the lakeside swimming pool, stroll along lighted walking trails, or spend time at the community clubhouse featuring TVs for game day, billiards with friends, and a cozy lending library for quiet afternoons. Positioned at the end of the row with assigned parking right beside it, this cottage provides extra privacy and convenient access—perfect for unloading groceries or staying dry on rainy days. Inside, an open floor plan connects the kitchen, dining, and living areas, highlighted by large lakeside windows that flood the space with natural light. This two-bedroom, two-bath retreat features newer upgrades throughout, including a roof, HVAC, and flooring (all 2023). Additional highlights include granite countertops, plantation shutters, a golf cart parking pad, and a short, level walk to your car.
Time on Site
2 weeks ago
Property Type
Residential
Year Built
1999
Lot Size
N/A
Price/Sq.Ft.
N/A
HOA Fees
Request Info from Buyer's AgentProperty Details
School Information
Additional Information
Utilities
- Electricity Available
- Phone Available
- Water Available
- Cable Available
- Underground Utilities
Lot And Land
- Level
- Outside City Limits
- Subdivision
- Views
- Waterfront
- Interior Lot
Pool And Spa
Agent Contacts
- Anderson: (864) 202-6000
- Greenville: (864) 757-4000
- Lake Keowee: (864) 886-2499
Interior Details
- Electric
- Heat Pump
- Breakfast Room Nook
- Living Room
- Other
- Blinds
- Insulated Windows
- Plantation Shutters
- Washer Hookup
- Electric Dryer Hookup
- Ceiling Fans
- Granite Counters
- Bath In Primary Bedroom
- Main Level Primary
- Smooth Ceilings
- Shower Only
- Shutters
- Solid Surface Counters
- Skylights
- Cable Tv
- Walk In Shower
- Window Treatments
- Breakfast Area
- Gated Community
- Smoke Detectors
Exterior Features
- Composition
- Shingle
- Porch
- Screened
Parking And Garage
Waterfront And View
- Boat Ramp Lift Access
- Dock Access
- Waterfront
Dwelling And Structure
Basement And Foundation
- None
- Crawl Space
Square Footage And Levels
This information is deemed reliable, but not guaranteed. Neither, the Western Upstate Association of REALTORS®, Inc. or Western Upstate Multiple Listing Service of South Carolina Inc., nor the listing broker, nor their agents or subagents are responsible for the accuracy of the information. The buyer is responsible for verifying all information. This information is provided by the Western Upstate Association of REALTORS®, Inc. and Western Upstate Multiple Listing Service of South Carolina, Inc. for use by its members and is not intended for the use for any other purpose. Information is provided for consumers' personal, non-commercial use, and may not be used for any purpose other than the identification of potential properties for purchase. The data relating to real estate for sale on this Web site comes in part from the Broker Reciprocity Program of the Western Upstate Association of REALTORS®, Inc. and the Western Upstate Multiple Listing Service, Inc.
