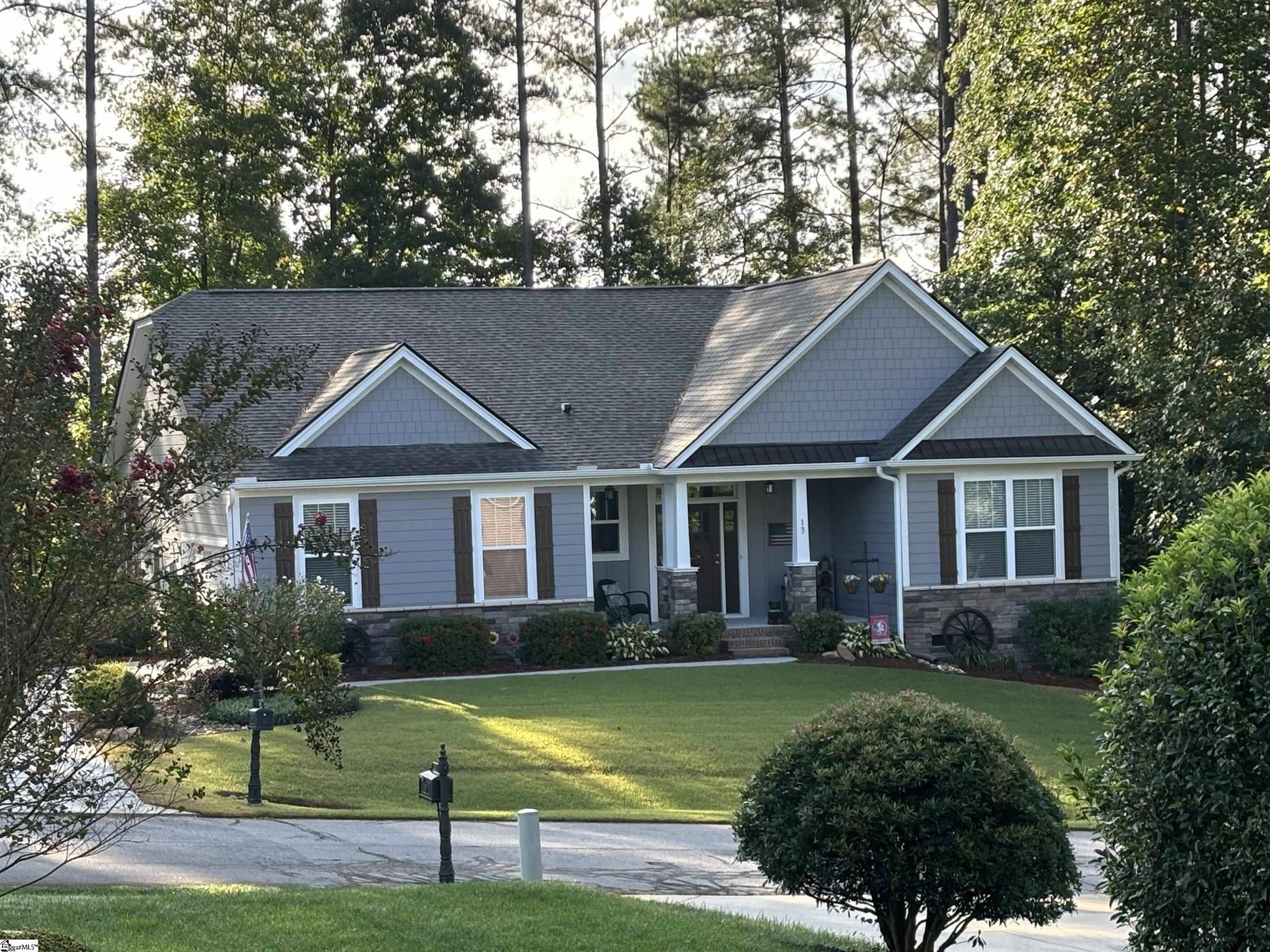
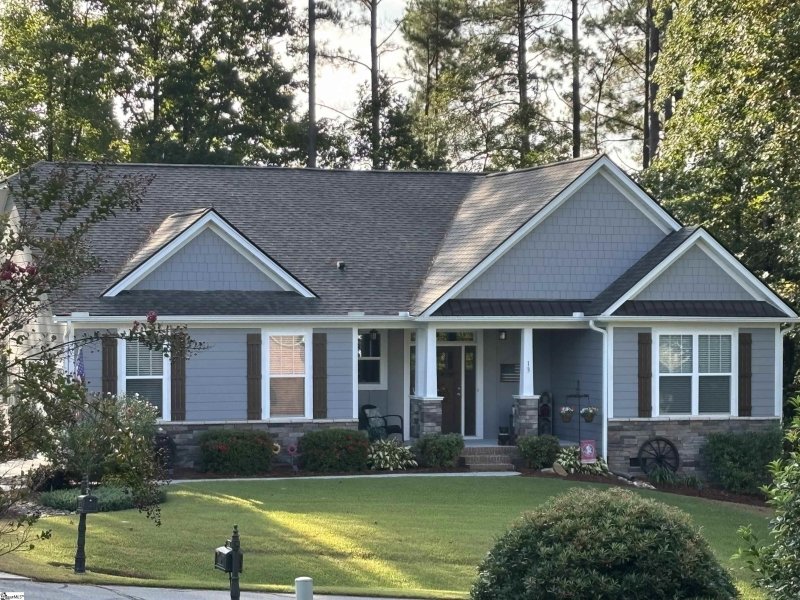
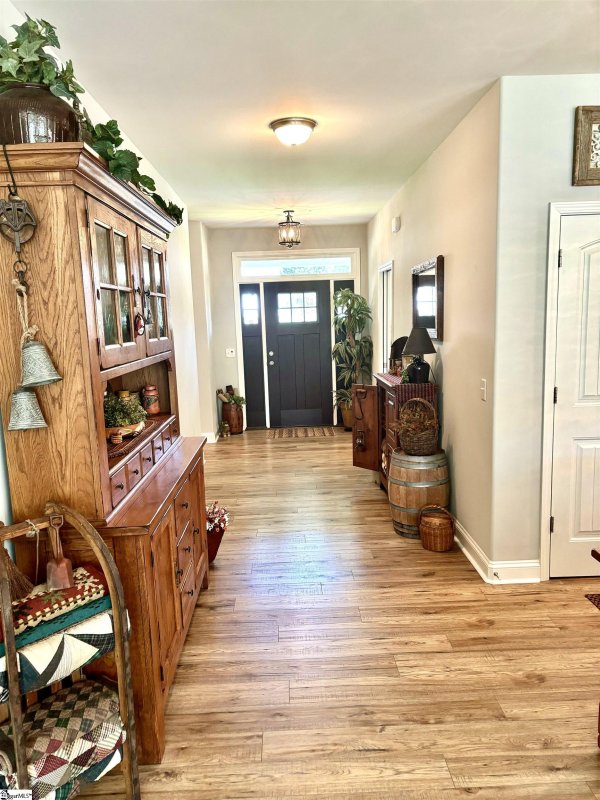
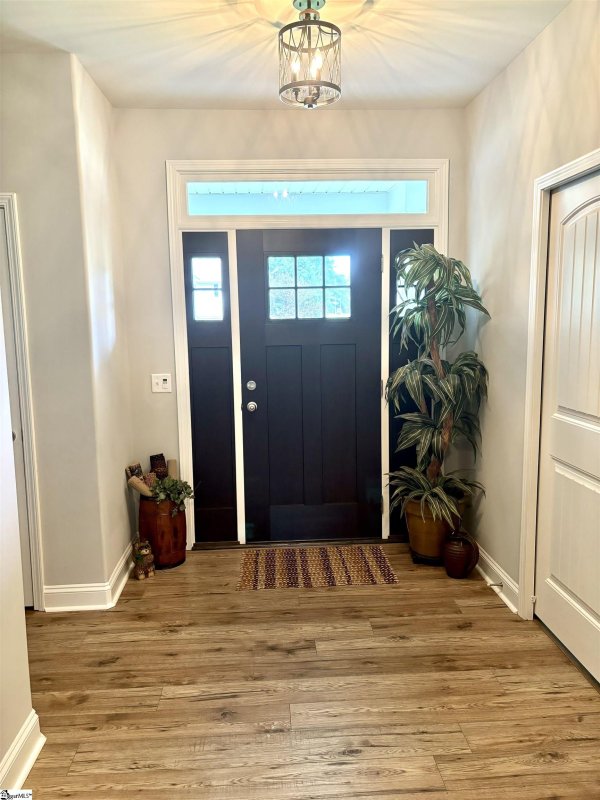
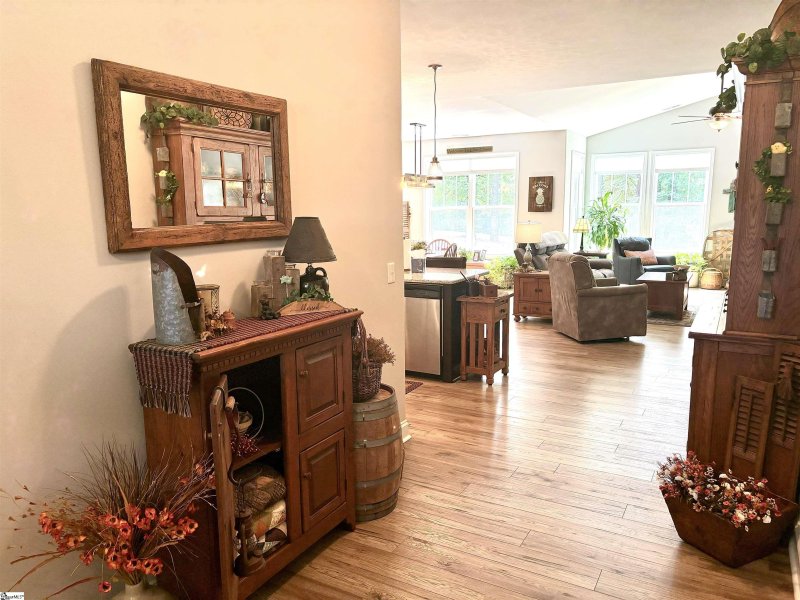
13 Laurelcrest Lane in Cherokee Valley, Travelers Rest, SC
SOLD13 Laurelcrest Lane, Travelers Rest, SC 29690
$589,000
$589,000
Sale Summary
Sold below asking price • Sold in typical time frame
Does this home feel like a match?
Let us know — it helps us curate better suggestions for you.
Property Highlights
Bedrooms
3
Bathrooms
2
Living Area
1,967 SqFt
Property Details
This Property Has Been Sold
This property sold 11 months ago and is no longer available for purchase.
View active listings in Cherokee Valley →13 LAURELCREST LANE in Travelers Rest is on the Golf course of Cherokee Valley Course and Club. Having a functional open floor plan all on ONE LEVEL it will work for any and everyone. Offering 3 BR 2 BATH PLUS an OFFICE filled with delight.
Time on Site
1 year ago
Property Type
Residential
Year Built
N/A
Lot Size
16,988 SqFt
Price/Sq.Ft.
$299
HOA Fees
Request Info from Buyer's AgentProperty Details
School Information
Loading map...
Additional Information
Agent Contacts
- Greenville: (864) 757-4000
- Simpsonville: (864) 881-2800
Community & H O A
Room Dimensions
Property Details
- Ranch
- Craftsman
- Level
- On Golf Course
- Some Trees
- Underground Utilities
Exterior Features
- Concrete Plank
- Stone
- Patio
- Porch-Enclosed
- Porch-Screened
- Porch-Other
- Tilt Out Windows
- Windows-Insulated
- Sprklr In Grnd-Full Yard
- Porch-Covered Back
Interior Features
- 1st Floor
- Walk-in
- Dryer – Electric Hookup
- Washer Connection
- Dishwasher
- Disposal
- Dryer
- Refrigerator
- Washer
- Stand Alone Rng-Electric
- Microwave-Built In
- Attic
- None
- Comb Liv & Din Room
- Laundry
- Office/Study
- Other/See Remarks
- Attic Stairs Disappearing
- Cable Available
- Ceiling Fan
- Ceiling Smooth
- Countertops Granite
- Open Floor Plan
- Smoke Detector
- Walk In Closet
- Split Floor Plan
- Pantry – Walk In
Systems & Utilities
- Central Forced
- Electric
- Electric
- Forced Air
Showing & Documentation
- Appointment/Call Center
- No Sign
- Occupied
- Lockbox-Electronic
- Copy Earnest Money Check
- Pre-approve/Proof of Fund
- Signed SDS
The information is being provided by Greater Greenville MLS. Information deemed reliable but not guaranteed. Information is provided for consumers' personal, non-commercial use, and may not be used for any purpose other than the identification of potential properties for purchase. Copyright 2025 Greater Greenville MLS. All Rights Reserved.
