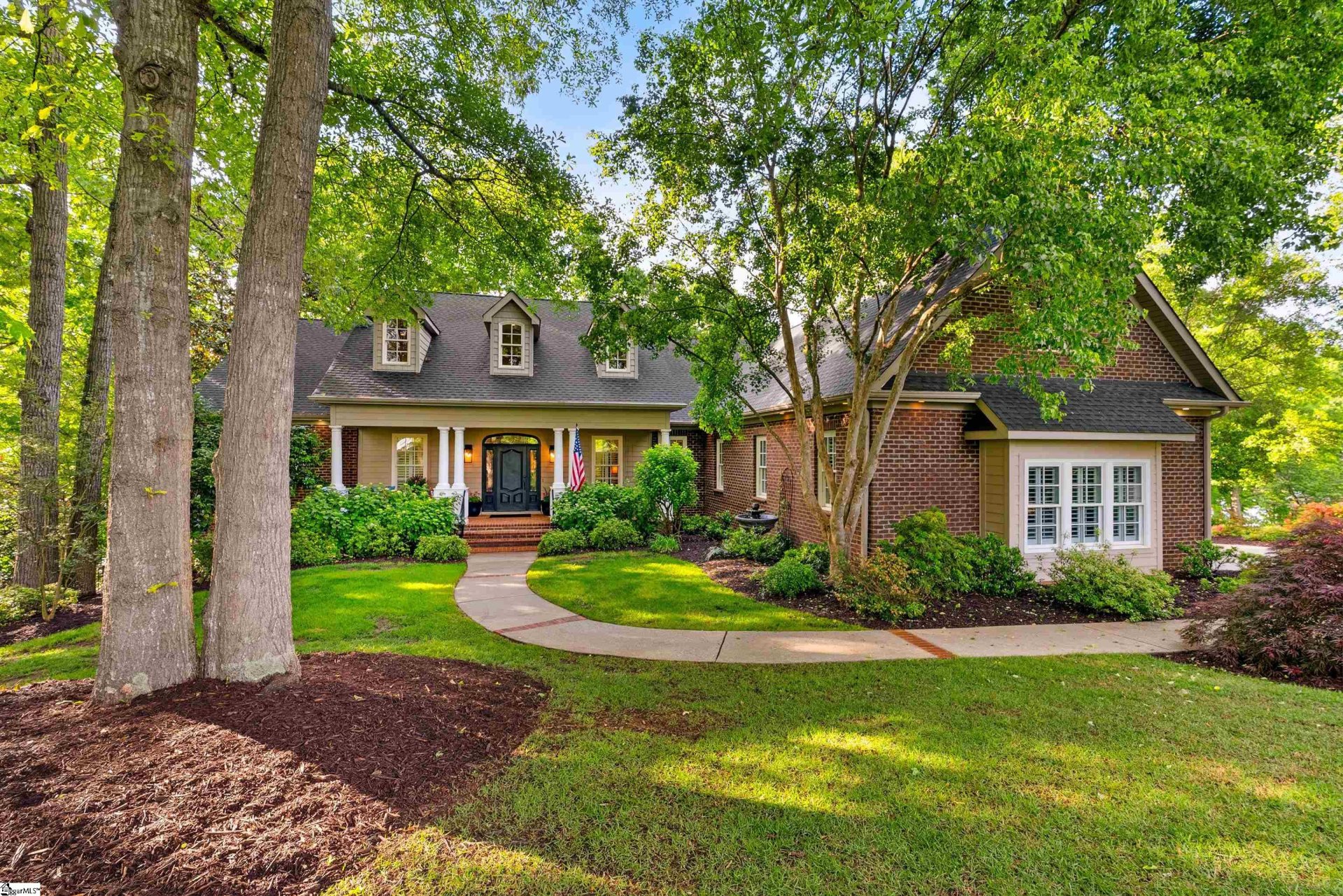
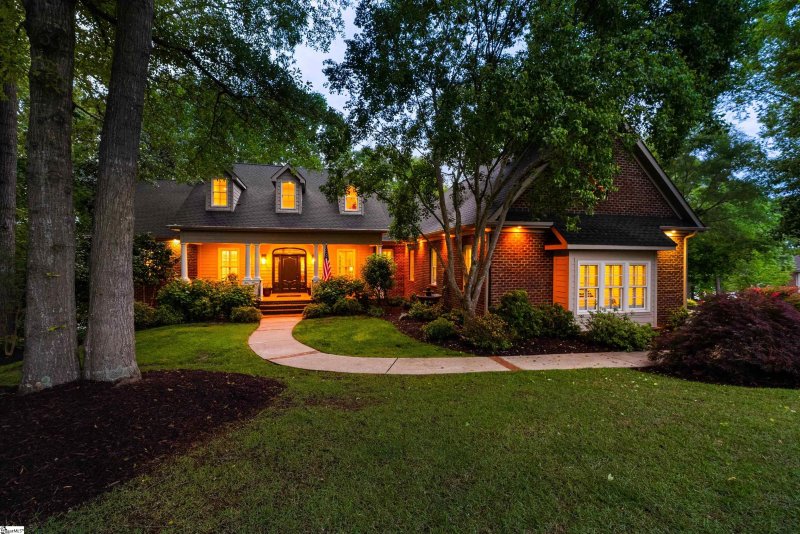
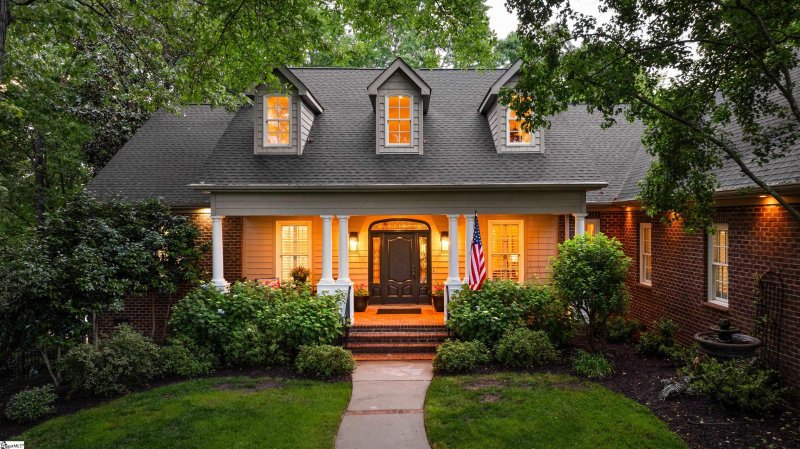
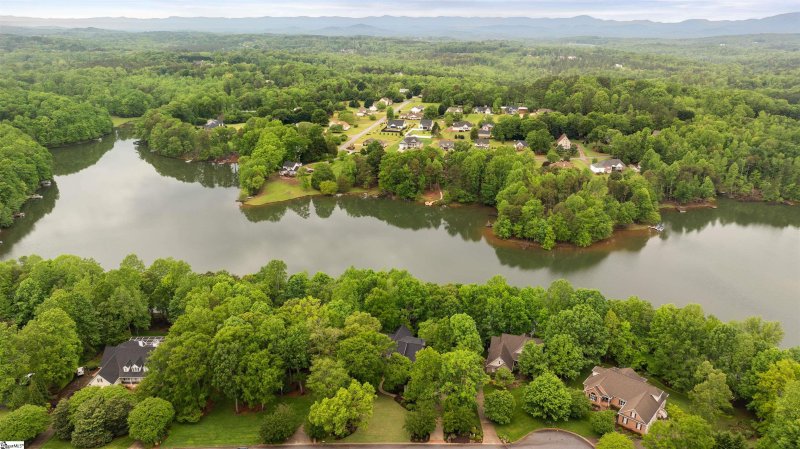
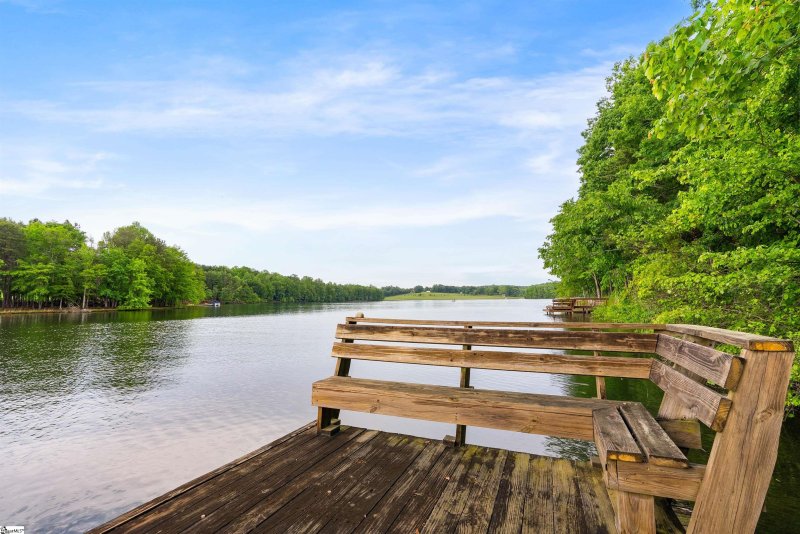
Lake Robinson Luxury: Custom Built Home with Chef's Kitchen & Basement
201 King Eider Way, Taylors, SC 29687
$1,295,000
$1,295,000
Does this home feel like a match?
Let us know — it helps us curate better suggestions for you.
Property Highlights
Bedrooms
4
Bathrooms
4
Living Area
4,864 SqFt
Property Details
Your Dream Home Awaits on Lake Robinson - Where Luxury Meets Tranquility. Discover this stunning, custom-built basement home on a premier lot overlooking the pristine waters of Lake Robinson. Designed with sophistication and comfort in mind, every element of this residence invites you to relax, entertain, and enjoy lake front living at its finest.
Time on Site
7 months ago
Property Type
Residential
Year Built
2004
Lot Size
32,670 SqFt
Price/Sq.Ft.
$266
HOA Fees
Request Info from Buyer's AgentProperty Details
School Information
Loading map...
Additional Information
Agent Contacts
- Greenville: (864) 757-4000
- Simpsonville: (864) 881-2800
Community & H O A
Room Dimensions
Property Details
- Crawl Space/Slab
- Basement
- Cul-de-Sac
- Lake
- Mountain View
- Sloped
- Underground Utilities
- Water Access
- Water Front
- Wooded
- Dock
Special Features
- Dock in Place
- Water Front Lot
- Basement
- Kitchen/Kitchenette
- Separate Entrance
Exterior Features
- Hardboard Siding
- Brick Veneer-Full
- Balcony
- Deck
- Patio
- Porch-Other
- Sprklr In Grnd-Partial Yd
- Windows-Insulated
- Generator
Interior Features
- Sink
- 1st Floor
- Walk-in
- Dryer – Electric Hookup
- Washer Connection
- Carpet
- Ceramic Tile
- Wood
- Cook Top-Dwn Draft
- Cook Top-Gas
- Dishwasher
- Disposal
- Oven-Self Cleaning
- Oven-Convection
- Oven(s)-Wall
- Oven-Electric
- Double Oven
- Warming Drawer
- Microwave-Built In
- Attic
- Garage
- Basement
- Comb Liv & Din Room
- Laundry
- Loft
- Office/Study
- 2nd Kitchen/Kitchenette
- Breakfast Area
- 2 Story Foyer
- 2nd Stair Case
- Attic Stairs Disappearing
- Cable Available
- Ceiling 9ft+
- Ceiling Fan
- Ceiling Cathedral/Vaulted
- Central Vacuum
- Countertops Granite
- Open Floor Plan
- Smoke Detector
- Tub-Jetted
- Walk In Closet
- Second Living Quarters
- Pantry – Closet
- Pantry – Walk In
- Attic Fan
- Window Trtments-AllRemain
Systems & Utilities
- Central Forced
- Electric
- Multi-Units
- Forced Air
- Multi-Units
- Natural Gas
Showing & Documentation
- House Plans
- Seller Disclosure
- Survey
- Advance Notice Required
- Appointment/Call Center
- Occupied
- Lockbox-Electronic
- Copy Earnest Money Check
- Pre-approve/Proof of Fund
- Signed SDS
- Specified Sales Contract
The information is being provided by Greater Greenville MLS. Information deemed reliable but not guaranteed. Information is provided for consumers' personal, non-commercial use, and may not be used for any purpose other than the identification of potential properties for purchase. Copyright 2025 Greater Greenville MLS. All Rights Reserved.
