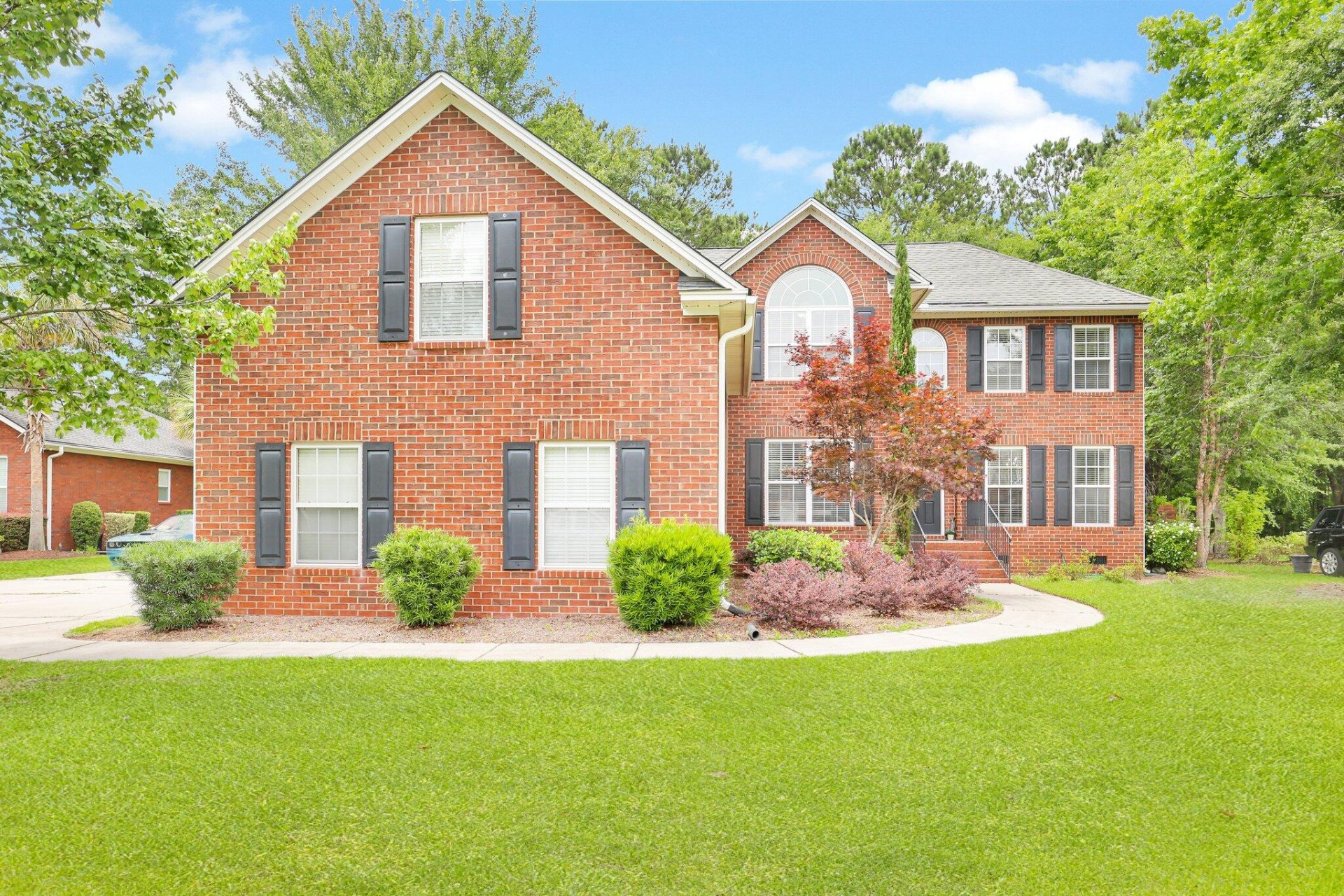This Property Has Been Sold
Sold on 9/25/2024 for $691,000

124 Welchman Avenue in Crowfield Plantation, Goose Creek, SC
SOLD124 Welchman Avenue, Goose Creek, SC 29445
$699,000
$699,000
Sale Summary
Sold below asking price • Sold slightly slower than average
Property Highlights
Bedrooms
6
Bathrooms
3
Property Details
This Property Has Been Sold
This property sold 1 year ago and is no longer available for purchase.
View active listings in Crowfield Plantation →This spacious 6-bedroom, 3.5-bath home boasts stunning curb appeal and exceptional comfort. Upon entry, a formal dining room to the right leads to a well-appointed kitchen with a charming breakfast nook. The adjacent 2-story family room offers an inviting space for relaxation. On the left, a formal living room is separated from the family room by an elegant staircase. The main level features a guest half bath and a convenient laundry room with access to the 3-car garage. The primary suite on the first floor includes a luxurious en-suite bathroom. Upstairs, you'll find a large bedroom and full bath to the right, a finished room over the garage with a huge closet, plus three additional bedrooms and another full bathroom. Step outside to a large deck perfect for entertaining, overlooking a spacious private backyard. Modern amenities include a tankless water heater.
Time on Site
1 year ago
Property Type
Residential
Year Built
2004
Lot Size
17,859 SqFt
Price/Sq.Ft.
N/A
HOA Fees
Request Info from Buyer's AgentProperty Details
School Information
Additional Information
Region
Lot And Land
Agent Contacts
Community & H O A
Room Dimensions
Property Details
Exterior Features
Interior Features
Systems & Utilities
Financial Information
Additional Information
- IDX
- -80.077188
- 33.000757
- Crawl Space
