This Property Has Been Sold
Sold on 11/14/2022 for $297,500
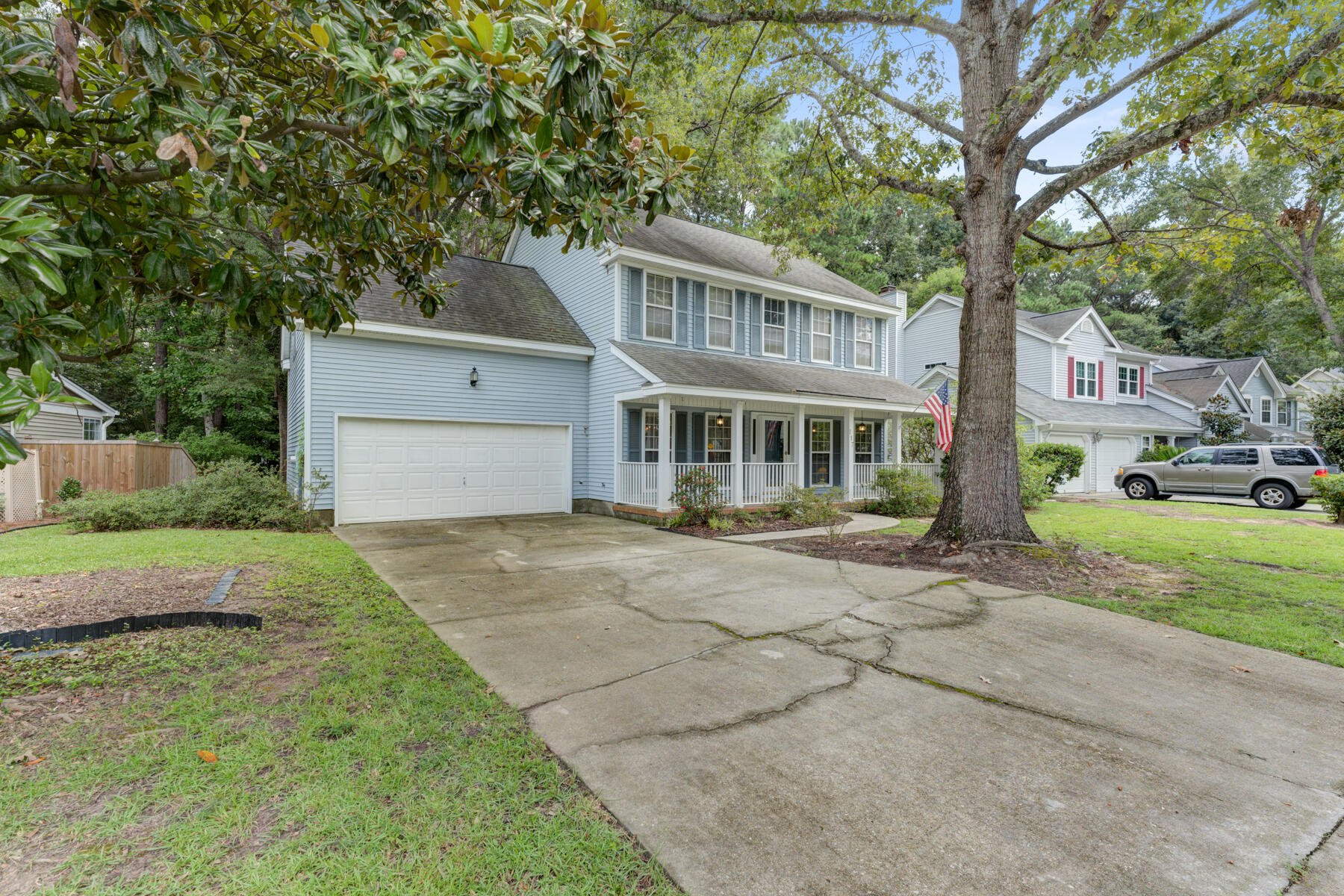
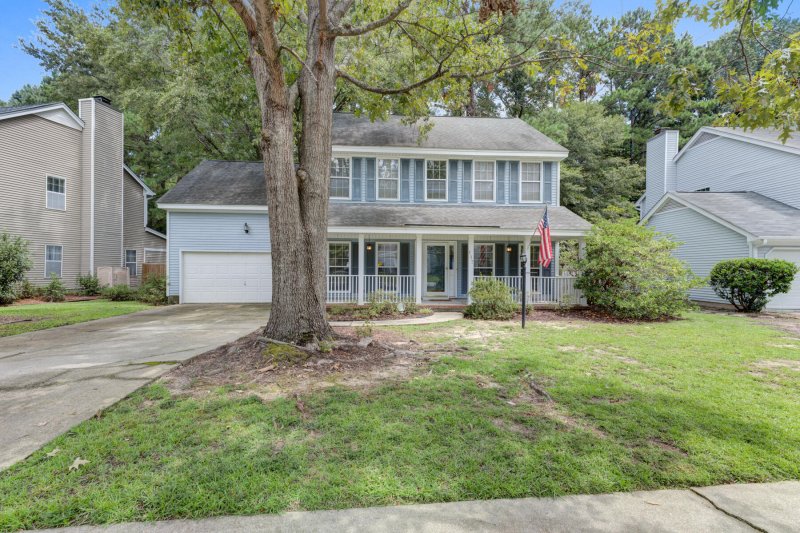
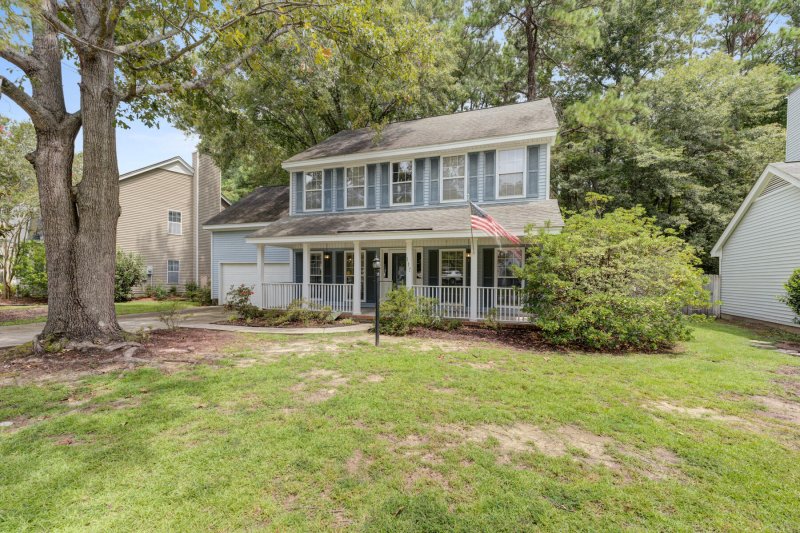
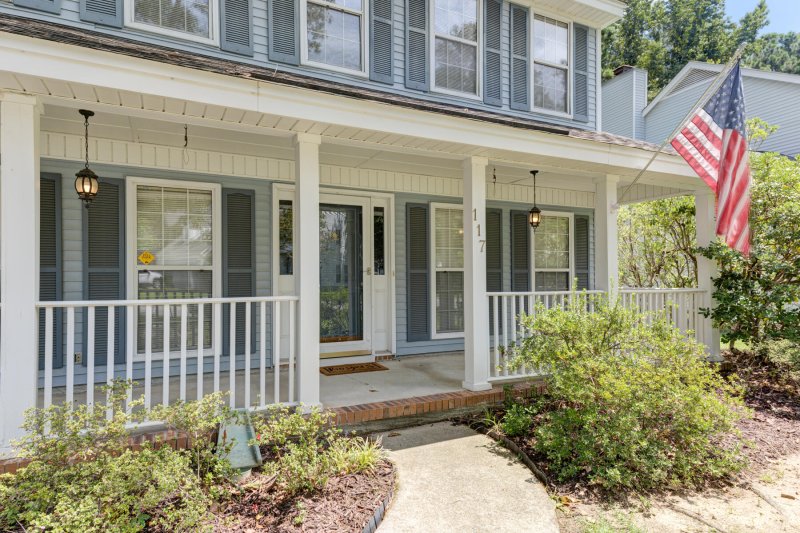
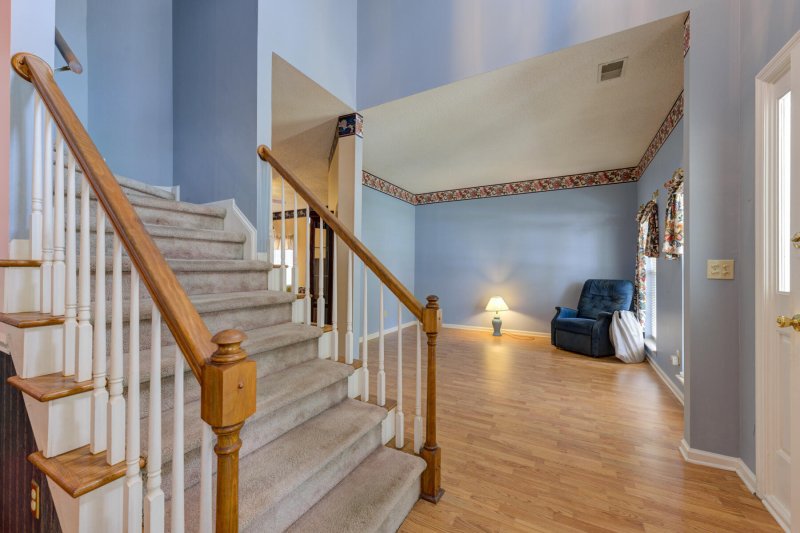
+53
More Photos
117 Isherwood Drive in Crowfield Plantation, Goose Creek, SC
SOLD117 Isherwood Drive, Goose Creek, SC 29445
$309,900
$309,900
Sold: $297,500-4%
Sold: $297,500-4%
Sale Summary
96% of list price in 52 days
Sold below asking price • Sold quickly
Property Highlights
Bedrooms
3
Bathrooms
2
Property Details
This Property Has Been Sold
This property sold 3 years ago and is no longer available for purchase.
View active listings in Crowfield Plantation →LOWEST PRICE PER SQUARE FOOT IN CROWFIELD PLANTATION! What a bargain for such a great property! Beautiful and spacious home located in desirable Crowfield subdivision!
Time on Site
3 years ago
Property Type
Residential
Year Built
1992
Lot Size
6,969 SqFt
Price/Sq.Ft.
N/A
HOA Fees
Request Info from Buyer's AgentProperty Details
Bedrooms:
3
Bathrooms:
2
Total Building Area:
2,088 SqFt
Property Sub-Type:
SingleFamilyResidence
Garage:
Yes
Stories:
2
School Information
Elementary:
Westview
Middle:
Westview
High:
Stratford
School assignments may change. Contact the school district to confirm.
Additional Information
Region
0
C
1
H
2
S
Lot And Land
Lot Features
0 - .5 Acre, Interior Lot, Level
Lot Size Area
0.16
Lot Size Acres
0.16
Lot Size Units
Acres
Agent Contacts
List Agent Mls Id
20778
List Office Name
Brand Name Real Estate
Buyer Agent Mls Id
15501
Buyer Office Name
AgentOwned Realty
List Office Mls Id
8052
Buyer Office Mls Id
1831
List Agent Full Name
Chip Walsh
Buyer Agent Full Name
Adrian Duclos
Community & H O A
Security Features
Security System
Community Features
Central TV Antenna, Club Membership Available, Pool, RV Parking, Tennis Court(s), Trash, Walk/Jog Trails
Room Dimensions
Bathrooms Half
1
Room Master Bedroom Level
Upper
Property Details
Directions
Turn Left Onto St. James Ave From 52. Turn Left Onto Gainsborough Drive. Turn Left On Isherwood Drive, And Home Will Be On The Left.
M L S Area Major
73 - G. Cr./M. Cor. Hwy 17A-Oakley-Hwy 52
Tax Map Number
2341004055
County Or Parish
Berkeley
Property Sub Type
Single Family Detached
Architectural Style
Traditional
Construction Materials
Vinyl Siding
Exterior Features
Roof
Architectural
Parking Features
2 Car Garage, Attached
Patio And Porch Features
Front Porch, Screened
Interior Features
Cooling
Central Air
Heating
Electric, Forced Air, Heat Pump
Flooring
Carpet, Luxury Vinyl, Vinyl
Room Type
Bonus, Family, Frog Attached, Game, Great, Laundry, Living/Dining Combo, Media, Office, Pantry, Separate Dining, Study, Utility
Door Features
Storm Door(s)
Window Features
Window Treatments
Laundry Features
Electric Dryer Hookup, Washer Hookup, Laundry Room
Interior Features
Ceiling - Blown, High Ceilings, Garden Tub/Shower, Walk-In Closet(s), Ceiling Fan(s), Bonus, Family, Frog Attached, Game, Great, Living/Dining Combo, Media, Office, Pantry, Separate Dining, Study, Utility
Systems & Utilities
Sewer
Public Sewer
Utilities
Berkeley Elect Co-Op, Charleston Water Service
Water Source
Public
Financial Information
Listing Terms
Cash, Conventional, FHA, VA Loan
Additional Information
Stories
2
Garage Y N
true
Carport Y N
false
Cooling Y N
true
Feed Types
- IDX
Heating Y N
true
Listing Id
22024792
Mls Status
Closed
City Region
Cadbury
Listing Key
b6bf0b25020d4ba36f32c59d710579e9
Coordinates
- -80.060718
- 33.021079
Fireplace Y N
true
Parking Total
2
Carport Spaces
0
Covered Spaces
2
Standard Status
Closed
Fireplaces Total
1
Source System Key
20220922222046619085000000
Attached Garage Y N
true
Building Area Units
Square Feet
Foundation Details
- Slab
New Construction Y N
false
Property Attached Y N
false
Originating System Name
CHS Regional MLS
Showing & Documentation
Internet Address Display Y N
true
Internet Consumer Comment Y N
true
Internet Automated Valuation Display Y N
true
