This Property Has Been Sold
Sold on 3/11/2024 for $340,000
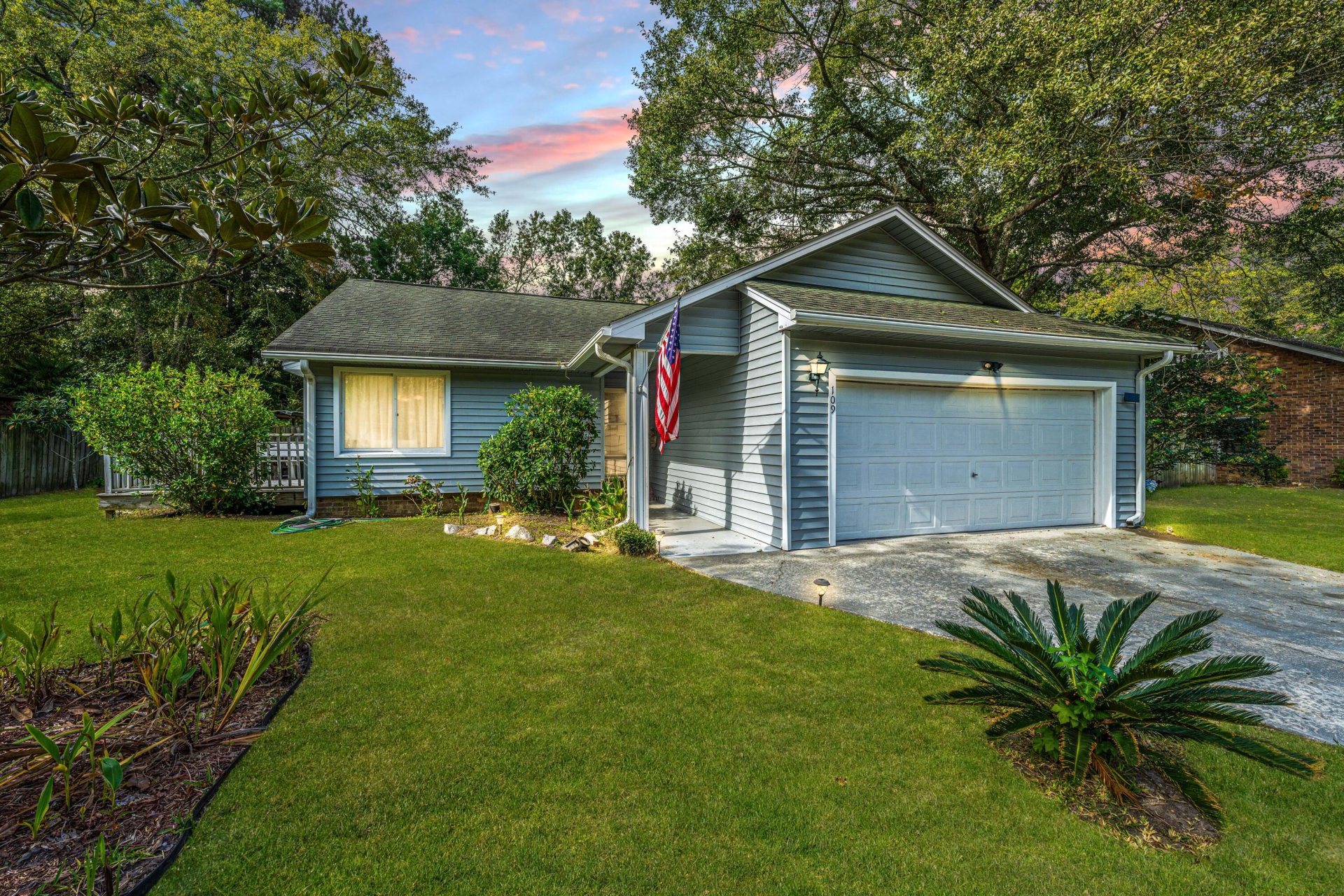
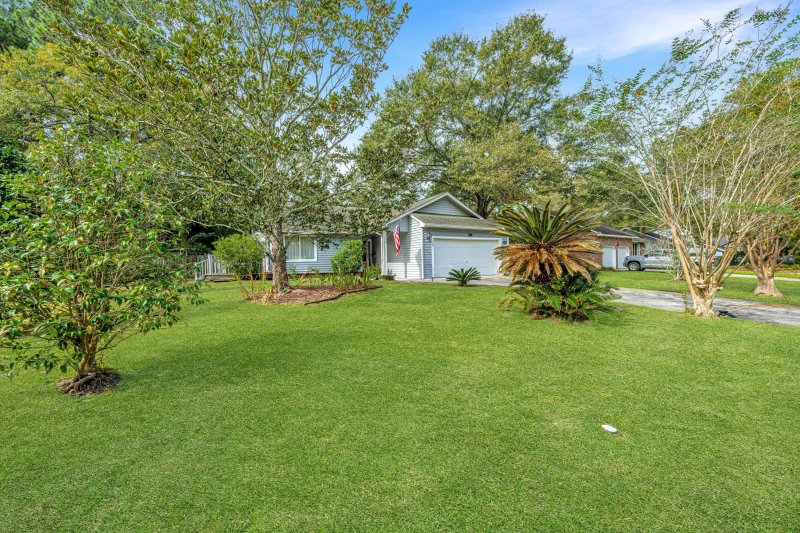
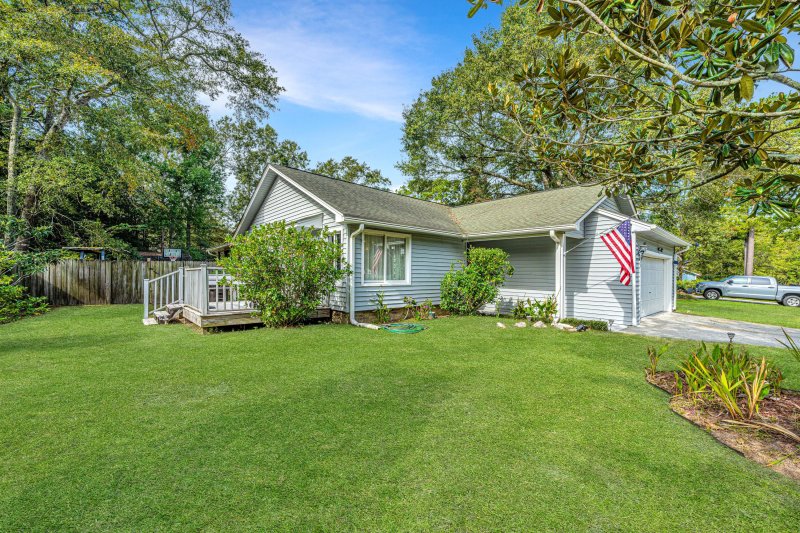
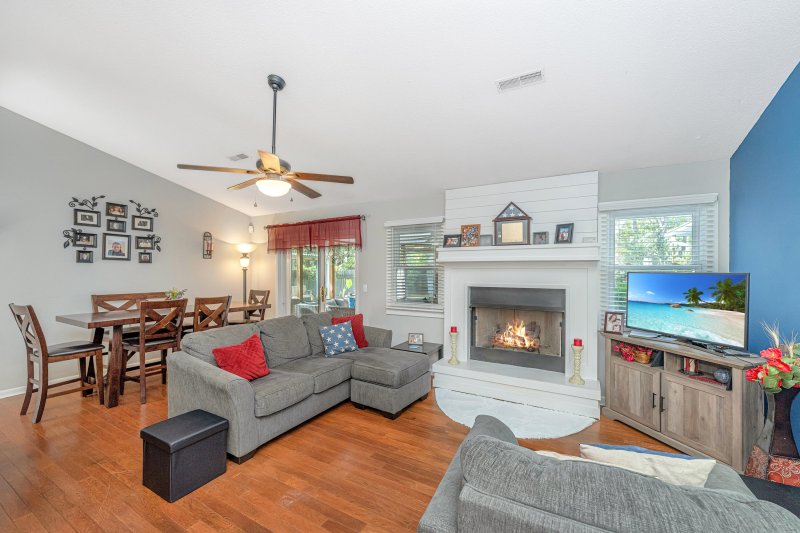
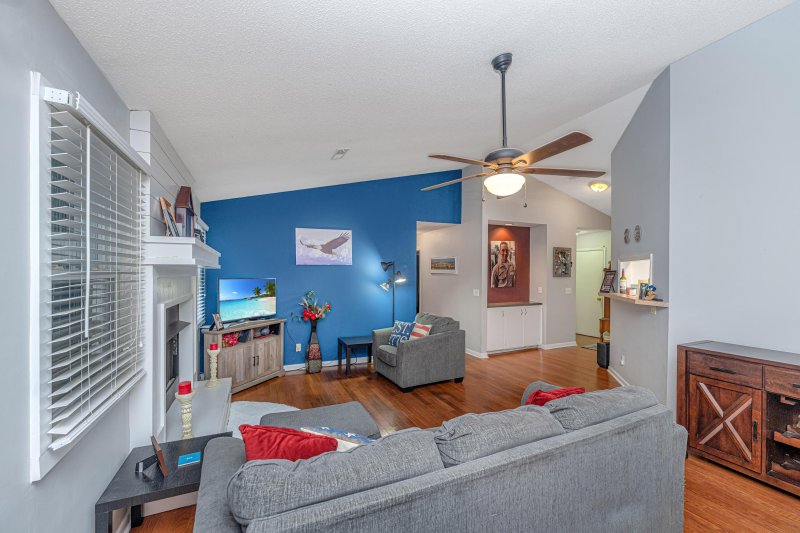
More Photos
109 Westerfield Drive in Crowfield Plantation, Goose Creek, SC
SOLD109 Westerfield Drive, Goose Creek, SC 29445
$345,000
$345,000
Sale Summary
Sold below asking price • Extended time on market
Property Highlights
Bedrooms
3
Bathrooms
2
Property Details
This Property Has Been Sold
This property sold 1 year ago and is no longer available for purchase.
View active listings in Crowfield Plantation →Delightfully sunny, shabby chic comfy and unique in all of the ways. This 3 bedroom, 2 bath ranch in Crowfield Plantation offers 1,571 sq ft of single-floor living and is packed full of places to entertain! The wood flooring and high-beamed cathedral ceiling provide an open floor-plan feeling as you round the corner into the kitchen that features TONS of cabinet space, a wall of windows and a grilling deck! The expansive screened-porch leads to an equally great backyard with shade trees, an in-ground swimming pool, double swing and still room for more. Bedrooms are on their own wing and each offers something special. The owners suite has casement windows that view the pool, walk-in-closet and large detached vanity.Secondary bedrooms share a screened porch, each have ceiling fans and closet space. * A $1,300 Lender Credit is available and will be applied towards the buyer's closing costs and pre-paids if the buyer chooses to use the seller's preferred lender. This credit is in addition to any negotiated seller concessions. *
Time on Site
2 years ago
Property Type
Residential
Year Built
1983
Lot Size
14,374 SqFt
Price/Sq.Ft.
N/A
HOA Fees
Request Info from Buyer's AgentProperty Details
School Information
Additional Information
Region
Lot And Land
Agent Contacts
Community & H O A
Room Dimensions
Property Details
Exterior Features
Interior Features
Systems & Utilities
Financial Information
Additional Information
- IDX
- -80.049725
- 33.013094
- Slab
