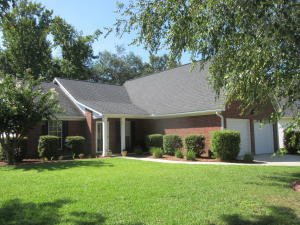This Property Has Been Sold
Sold on 9/8/2025 for $408,000

107 Tunstall Drive in Crowfield Plantation, Goose Creek, SC
SOLD107 Tunstall Drive, Goose Creek, SC 29445
$420,000
$420,000
Sold: $408,000-3%
Sold: $408,000-3%
Sale Summary
97% of list price in 31 days
Sold below asking price • Sold quickly
Property Highlights
Bedrooms
4
Bathrooms
2
Property Details
This Property Has Been Sold
This property sold 2 months ago and is no longer available for purchase.
View active listings in Crowfield Plantation →For Comp PurposesNew paint, new flooring, Newer HVAC and roof.
Time on Site
3 months ago
Property Type
Residential
Year Built
2002
Lot Size
N/A
Price/Sq.Ft.
N/A
HOA Fees
Request Info from Buyer's AgentProperty Details
Bedrooms:
4
Bathrooms:
2
Total Building Area:
1,884 SqFt
Property Sub-Type:
SingleFamilyResidence
Garage:
Yes
Stories:
1
School Information
Elementary:
College Park
Middle:
College Park
High:
Stratford
School assignments may change. Contact the school district to confirm.
Additional Information
Region
0
C
1
H
2
S
Lot And Land
Lot Features
Wooded
Lot Size Area
0
Lot Size Acres
0
Lot Size Units
Acres
Agent Contacts
List Agent Mls Id
7376
List Office Name
Century 21 Properties Plus
Buyer Agent Mls Id
7376
Buyer Office Name
Century 21 Properties Plus
List Office Mls Id
1812
Buyer Office Mls Id
1812
List Agent Full Name
Kimberly Lease
Buyer Agent Full Name
Kimberly Lease
Community & H O A
Community Features
Golf Course, Walk/Jog Trails
Room Dimensions
Bathrooms Half
0
Room Master Bedroom Level
Lower
Property Details
Directions
Crowfield Blvd To The Hamlets
M L S Area Major
73 - G. Cr./M. Cor. Hwy 17A-Oakley-Hwy 52
Tax Map Number
2430503046
County Or Parish
Berkeley
Property Sub Type
Single Family Detached
Architectural Style
Traditional
Construction Materials
Brick Veneer
Exterior Features
Roof
Architectural
Fencing
Partial
Other Structures
No
Parking Features
2 Car Garage, Garage Door Opener
Patio And Porch Features
Screened
Interior Features
Cooling
Central Air
Heating
Central, Electric
Flooring
Carpet, Wood
Room Type
Eat-In-Kitchen, Family, Foyer, Laundry, Separate Dining
Laundry Features
Washer Hookup, Laundry Room
Interior Features
Ceiling - Cathedral/Vaulted, Walk-In Closet(s), Eat-in Kitchen, Family, Entrance Foyer, Separate Dining
Systems & Utilities
Sewer
Public Sewer
Water Source
Public
Financial Information
Listing Terms
Cash, Conventional, FHA, VA Loan
Additional Information
Stories
2
Garage Y N
true
Carport Y N
false
Cooling Y N
true
Feed Types
- IDX
Heating Y N
true
Listing Id
25021907
Mls Status
Closed
City Region
The Hamlets
Listing Key
575f74cabbec04fe206693a2ad0a59a4
Coordinates
- -80.08411
- 32.998424
Fireplace Y N
true
Parking Total
2
Carport Spaces
0
Covered Spaces
2
Standard Status
Closed
Fireplaces Total
1
Source System Key
20250807210710462539000000
Building Area Units
Square Feet
Foundation Details
- Slab
New Construction Y N
false
Property Attached Y N
false
Originating System Name
CHS Regional MLS
Showing & Documentation
Internet Address Display Y N
true
Internet Consumer Comment Y N
true
Internet Automated Valuation Display Y N
true
