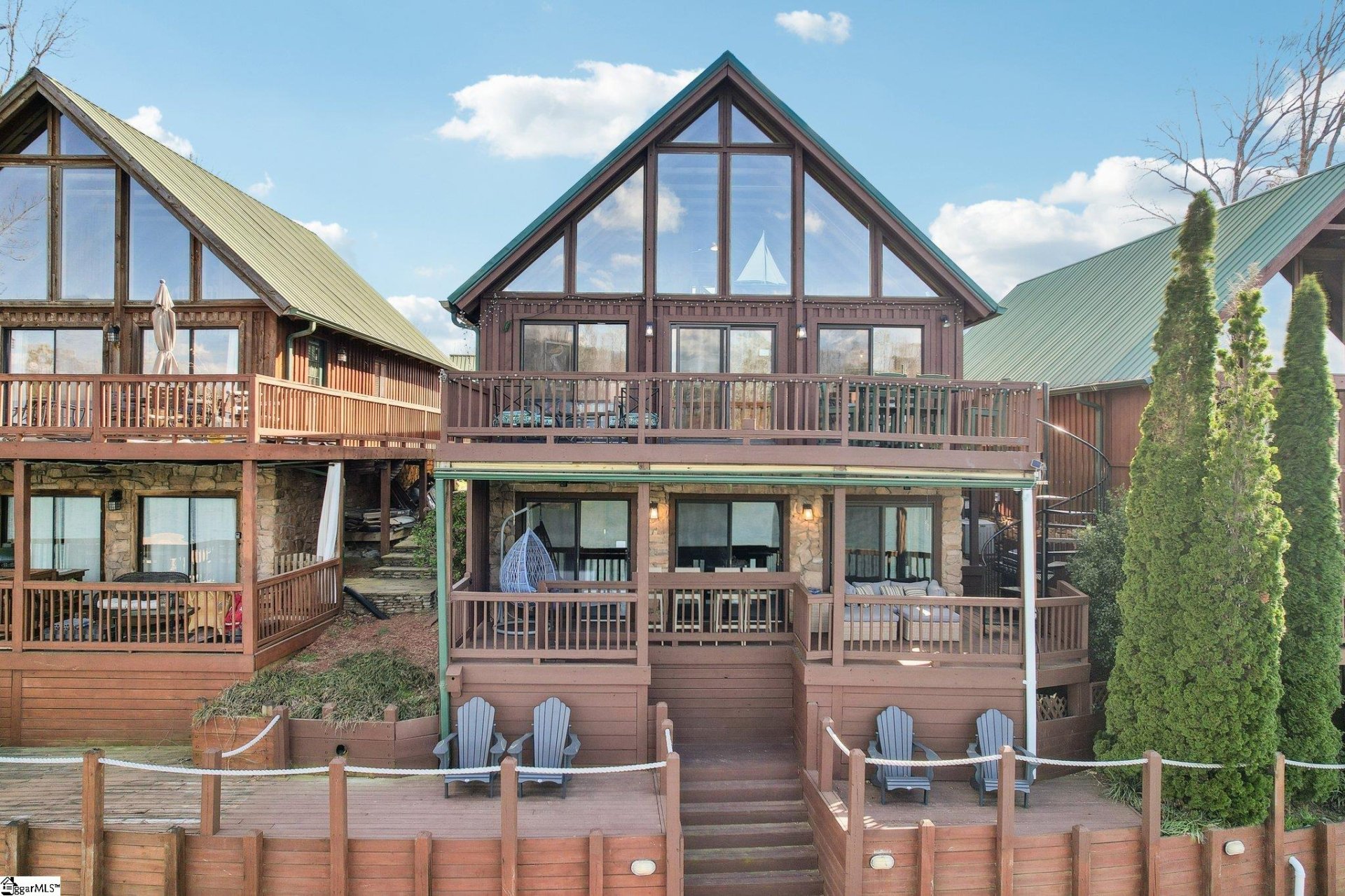
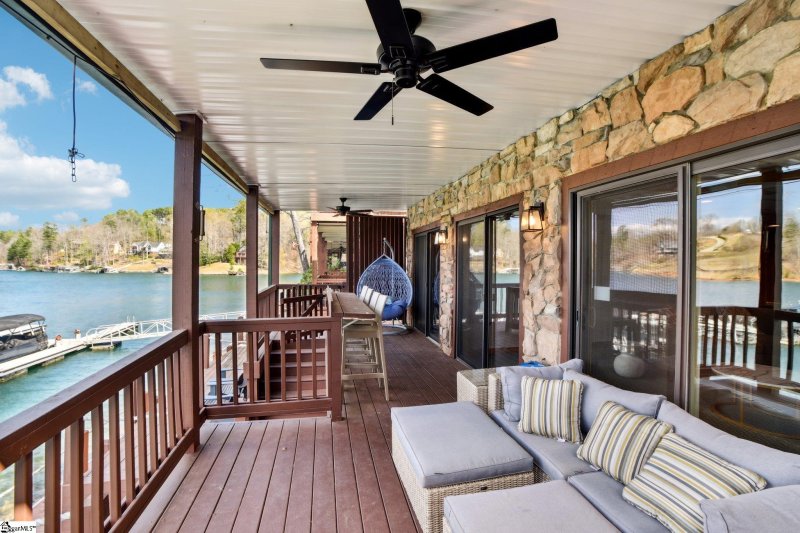
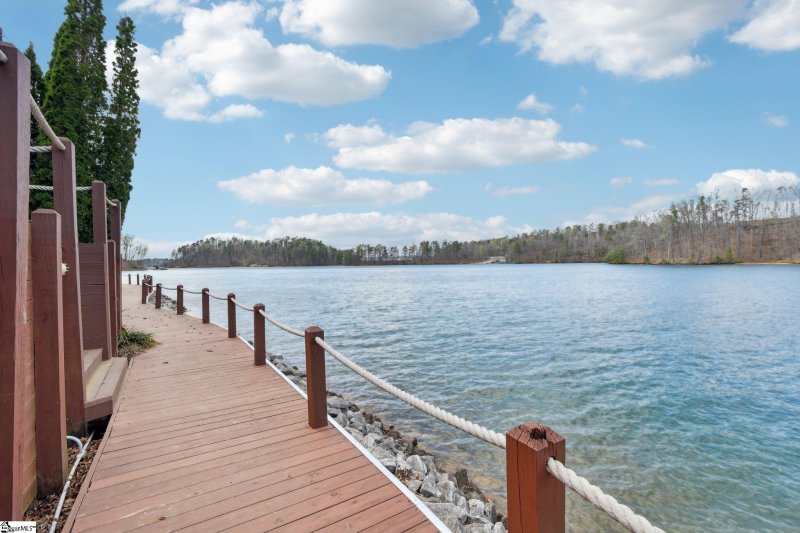
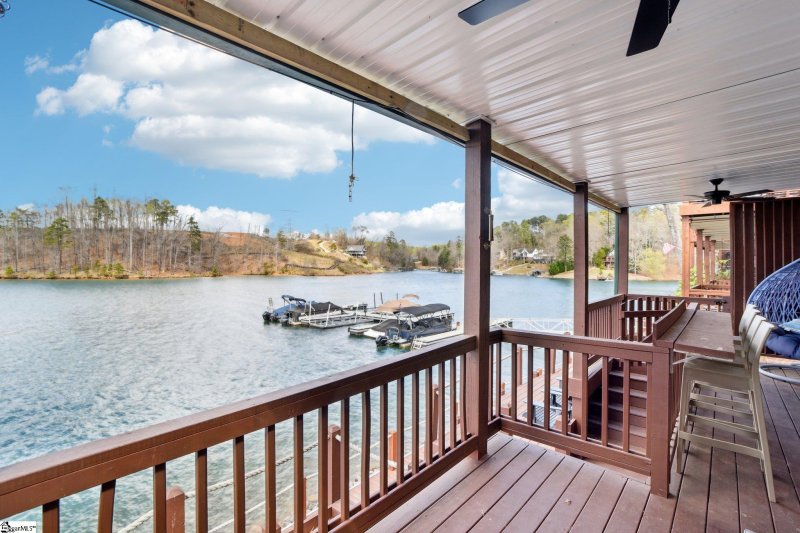
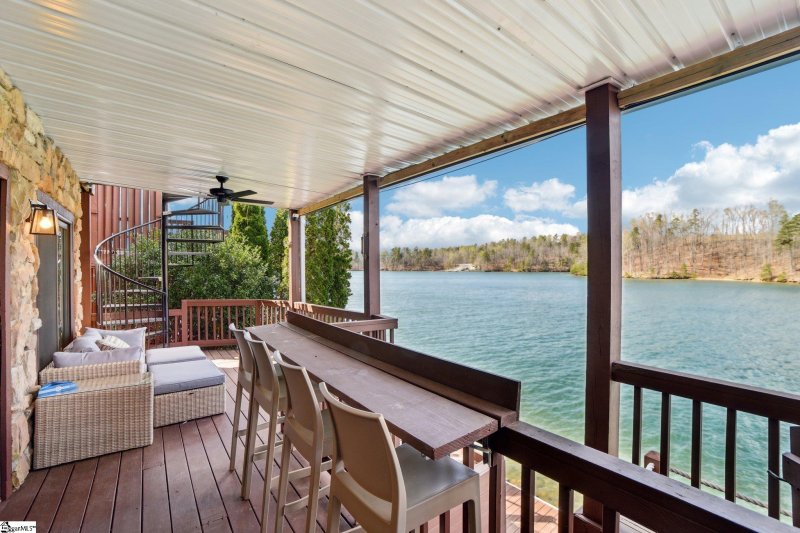
152 Harbour Point Circle in Outer Banks, Six Mile, SC
SOLD152 Harbour Point Circle, Six Mile, SC 29682
$799,900
$799,900
Sale Summary
Sold below asking price • Sold quickly
Does this home feel like a match?
Let us know — it helps us curate better suggestions for you.
Property Highlights
Bedrooms
3
Bathrooms
2
Living Area
1,963 SqFt
Property Details
This Property Has Been Sold
This property sold 6 months ago and is no longer available for purchase.
View active listings in Outer Banks →Nestled in the premier mid-section of Lake Keowee, this charming three-level lakefront chalet offers an extraordinary blend of relaxation, adventure, and investment potential as it is short term rentable! With breathtaking 180-degree panoramic water views, a deeded boat slip, and direct lake access, this home is perfect for those seeking a personal retreat, a weekend getaway, or a high-performing short-term rental. Located in a quiet, friendly gated community of just 30 chalets, this property provides a serene, low-maintenance lifestyle, with no lawn mowing required.
Time on Site
8 months ago
Property Type
Residential
Year Built
2000
Lot Size
4,356 SqFt
Price/Sq.Ft.
$407
HOA Fees
Request Info from Buyer's AgentProperty Details
School Information
Loading map...
Additional Information
Agent Contacts
- Greenville: (864) 757-4000
- Simpsonville: (864) 881-2800
Community & H O A
Room Dimensions
Property Details
- Cul-de-Sac
- Lake
- Mountain View
- Water Front
- Deeded Boat Slip
Exterior Features
- Stone
- Wood
- Balcony
- Deck
- Patio
- Porch-Covered Back
- R/V-Boat Parking
Interior Features
- Basement
- Walk-in
- Dryer – Electric Hookup
- Washer Connection
- Carpet
- Wood
- Cook Top-Smooth
- Dishwasher
- Refrigerator
- Oven-Electric
- Microwave-Built In
- Attic
- Other/See Remarks
- Ceiling 9ft+
- Ceiling Fan
- Ceiling Cathedral/Vaulted
- Smoke Detector
- Countertops-Other
- Pantry – Closet
Systems & Utilities
- Septic
- Sewage Pump
- Central Forced
- Electric
- Forced Air
- Heat Pump
Showing & Documentation
- Seller Disclosure
- 3rd Party Documents
- SQFT Sketch
- Appointment/Call Center
- Other/See Remarks
- Lockbox-Electronic
- Pre-approve/Proof of Fund
- Signed SDS
The information is being provided by Greater Greenville MLS. Information deemed reliable but not guaranteed. Information is provided for consumers' personal, non-commercial use, and may not be used for any purpose other than the identification of potential properties for purchase. Copyright 2025 Greater Greenville MLS. All Rights Reserved.
