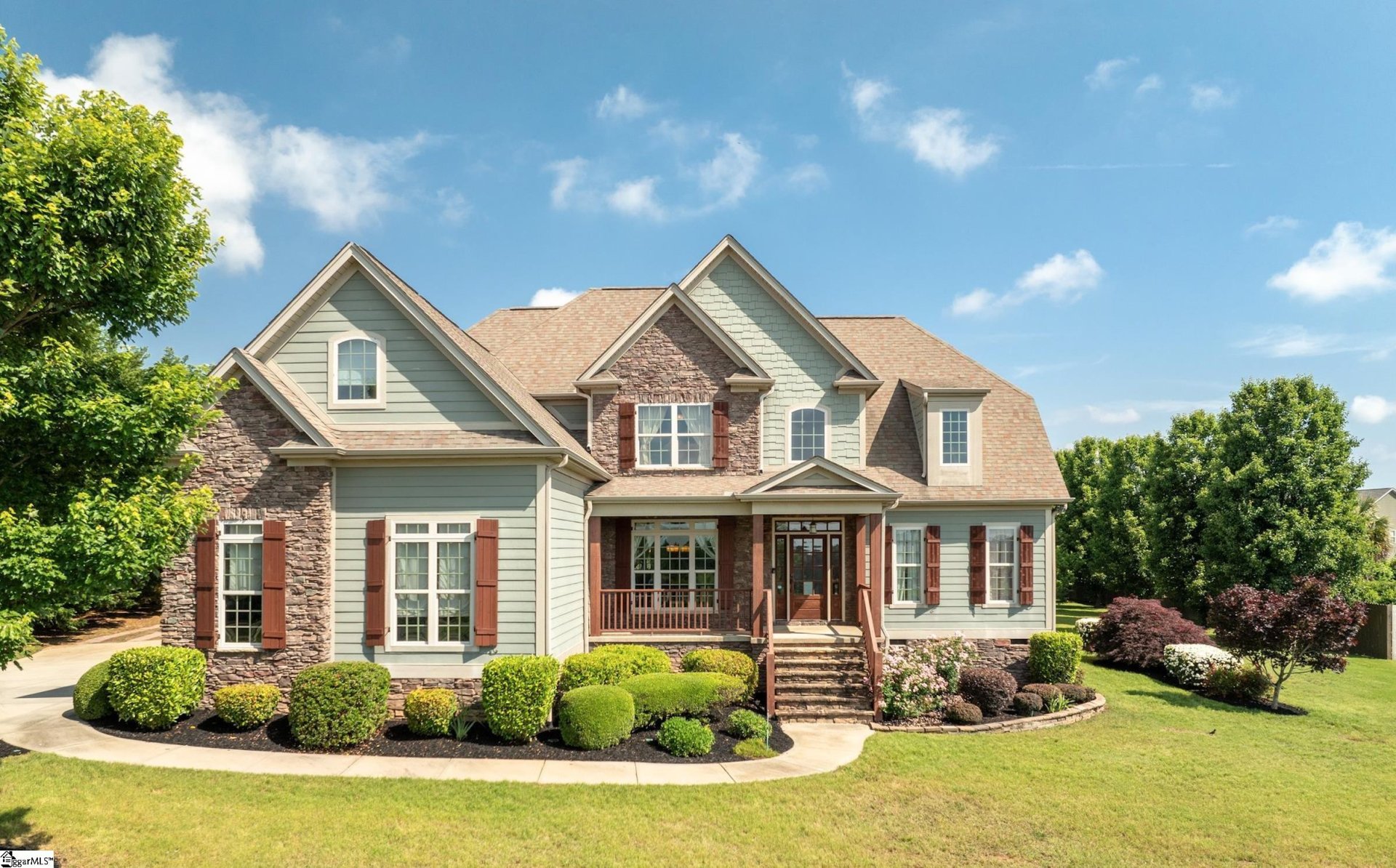
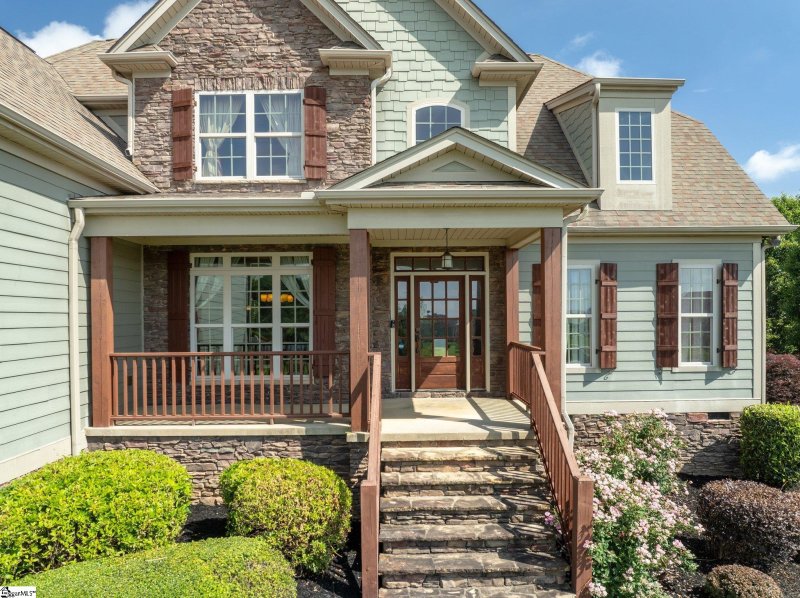
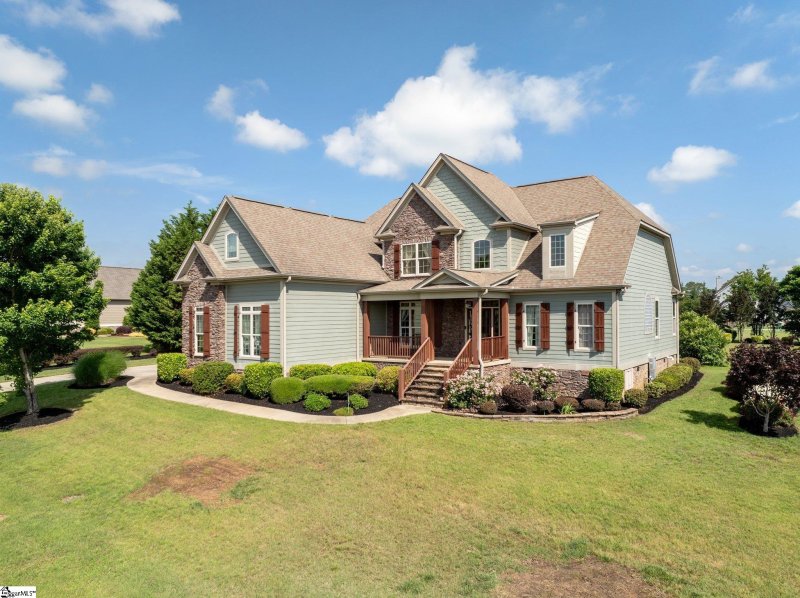
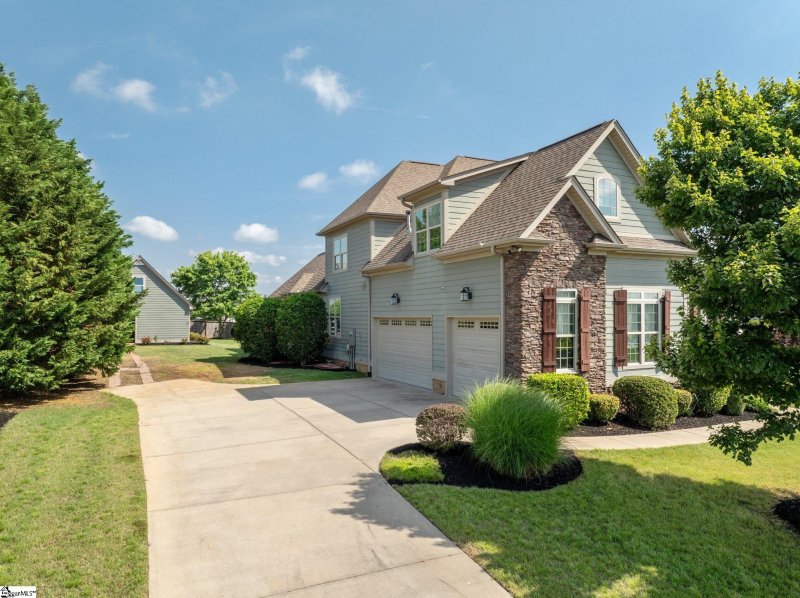
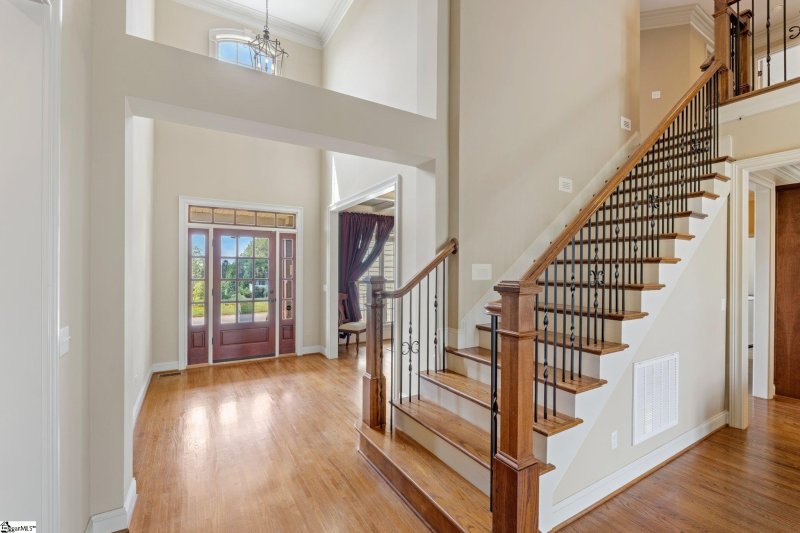

6 Niagara Place in Clear Springs, Simpsonville, SC
6 Niagara Place, Simpsonville, SC 29681
$699,999
$699,999
Does this home feel like a match?
Let us know — it helps us curate better suggestions for you.
Property Highlights
Bedrooms
4
Bathrooms
3
Living Area
3,605 SqFt
Property Details
6 Niagara Pl is the original model home for the Clear Spring community built by Hogan Builders and just like most model homes it is LOADED with upgrades. After stepping onto the gleaming hardwood floors and looking up at the heavy crown molding there is no doubt this is a custom built home. This 3600+ sqft home has 4 bedrooms, 2 on the main floor, 2 on the 2nd floor and a large rec room that could easily be a 5th bedroom.
Time on Site
1 month ago
Property Type
Residential
Year Built
2010
Lot Size
30,056 SqFt
Price/Sq.Ft.
$194
HOA Fees
Request Info from Buyer's AgentListing Information
- LocationSimpsonville
- MLS #GVL1568309
- Stories2
- Last UpdatedSeptember 20, 2025
Property Details
School Information
Additional Information
Region
Agent Contacts
- Greenville: (864) 757-4000
- Simpsonville: (864) 881-2800
Community & H O A
Room Dimensions
Property Details
- Traditional
- Craftsman
- Cul-de-Sac
- Level
- Some Trees
- Underground Utilities
Exterior Features
- Paved
- Paved Concrete
- Hardboard Siding
- Stone
- Deck
- Porch-Front
- Porch-Screened
- Sprklr In Grnd-Partial Yd
- Some Storm Windows
- Windows-Insulated
- Outdoor Fireplace
- Under Ground Irrigation
Interior Features
- 1st Floor
- Dryer – Electric Hookup
- Walk-in
- Washer Connection
- Carpet
- Ceramic Tile
- Wood
- Dishwasher
- Disposal
- Oven-Self Cleaning
- Oven-Convection
- Oven(s)-Wall
- Cook Top-Electric
- Oven-Electric
- Double Oven
- Microwave-Built In
- Attic
- Garage
- Out Building w/Elec.
- Bonus Room/Rec Room
- Breakfast Area
- Laundry
- Other/See Remarks
- 2 Story Foyer
- Attic Stairs Disappearing
- Cable Available
- Ceiling 9ft+
- Ceiling Fan
- Ceiling Smooth
- Ceiling Trey
- Countertops Granite
- Open Floor Plan
- Sec. System-Owned/Conveys
- Smoke Detector
- Tub-Jetted
- Walk In Closet
- Ceiling – Coffered
- Pantry – Closet
- Window Trtments-AllRemain
Systems & Utilities
- Gas
- Tankless
- Central Forced
- Electric
- Forced Air
- Natural Gas
Showing & Documentation
- Restric.Cov/By-Laws
- Seller Disclosure
- SQFT Sketch
- Appointment/Call Center
- Lockbox-Electronic
- Pre-approve/Proof of Fund
- Signed MLS Full Detail
- Signed SDS
- Specified Sales Contract
The information is being provided by Greater Greenville MLS. Information deemed reliable but not guaranteed. Information is provided for consumers' personal, non-commercial use, and may not be used for any purpose other than the identification of potential properties for purchase. Copyright 2025 Greater Greenville MLS. All Rights Reserved.
Listing Information
- LocationSimpsonville
- MLS #GVL1568309
- Stories2
- Last UpdatedSeptember 20, 2025
