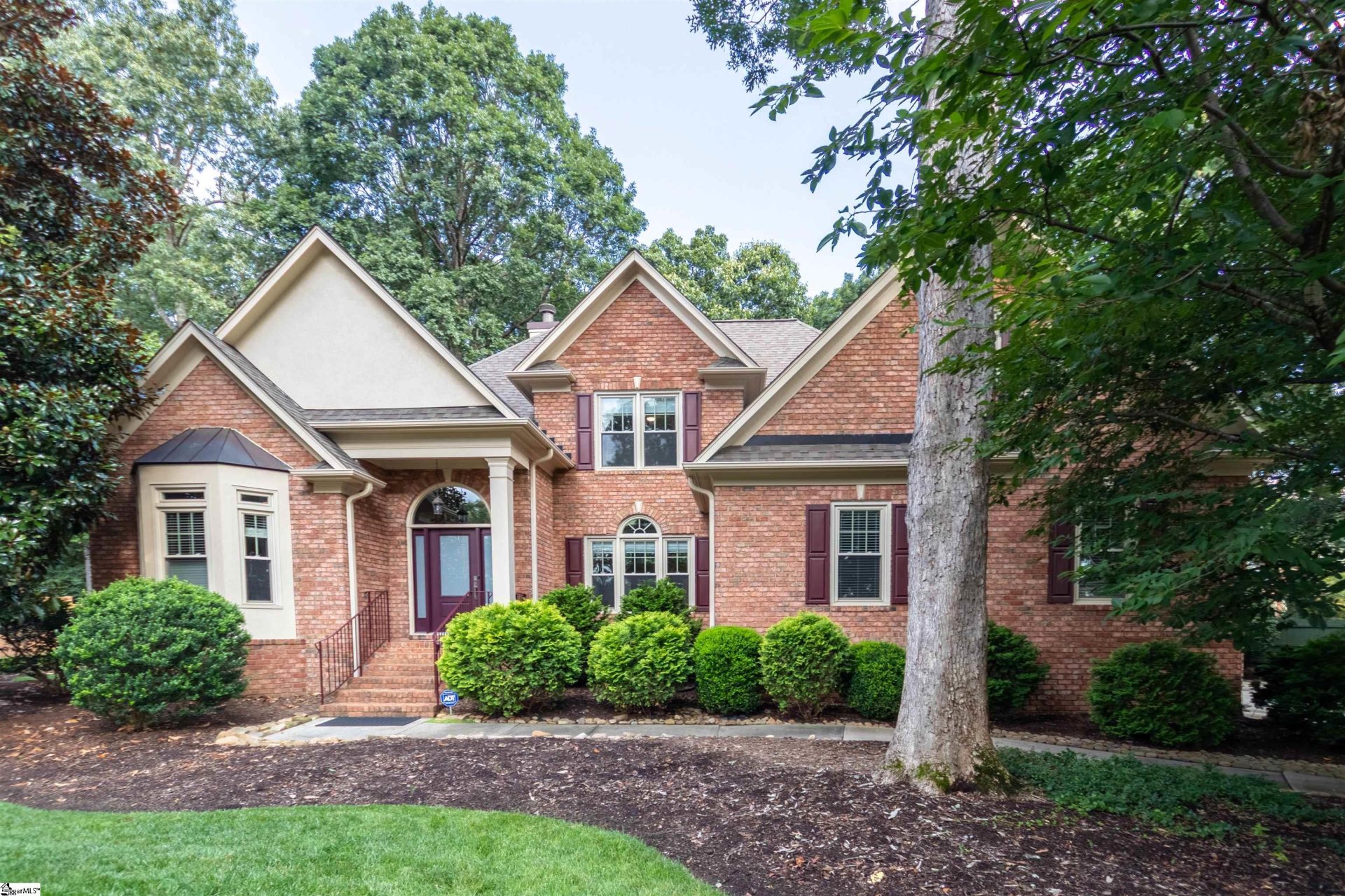
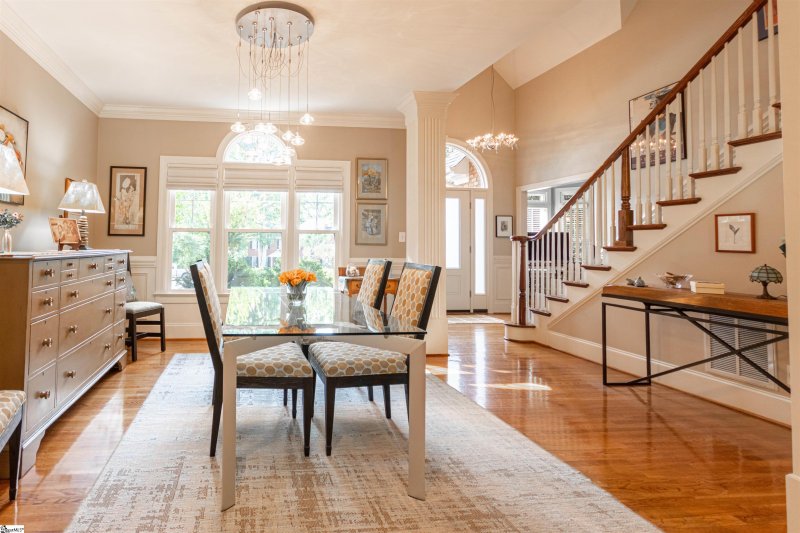
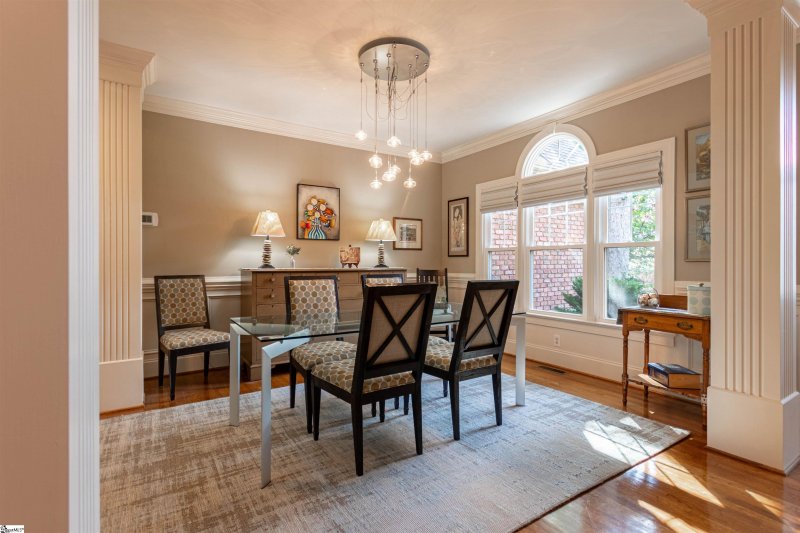
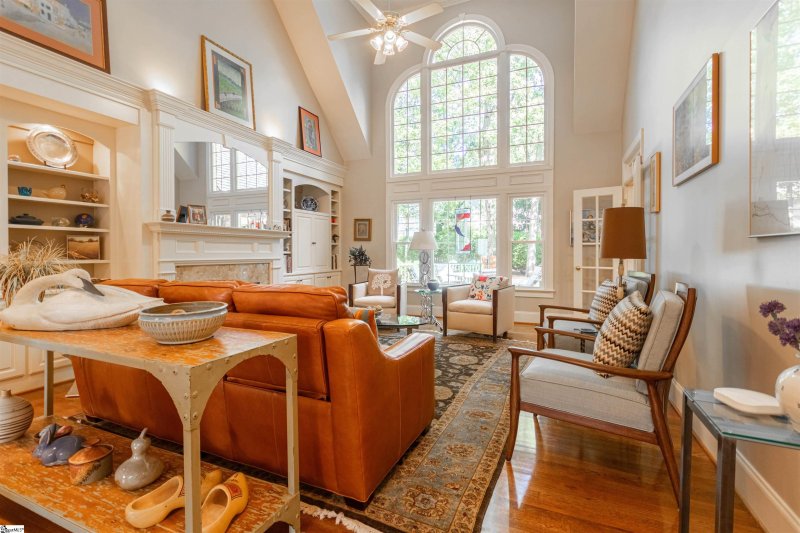
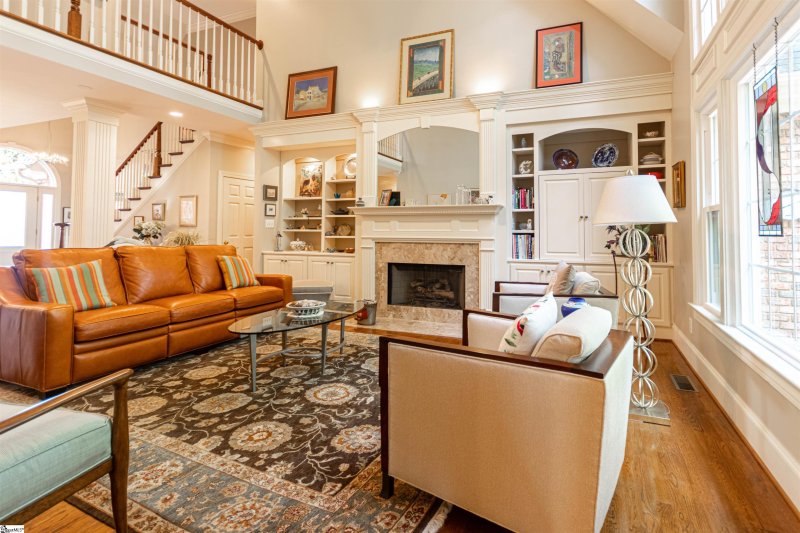
4 HALSTEAD Court in Stonehaven, Simpsonville, SC
SOLD4 HALSTEAD Court, Simpsonville, SC 29680
$675,000
$675,000
Sale Summary
Sold above asking price • Sold quickly
Does this home feel like a match?
Let us know — it helps us curate better suggestions for you.
Property Highlights
Bedrooms
4
Bathrooms
3
Property Details
This Property Has Been Sold
This property sold 2 years ago and is no longer available for purchase.
View active listings in Stonehaven →***PLEASE, HAVE HIGHEST & BEST OFFERS SUBMITTED BY 1:00 on Friday, September 22nd.***Welcome to your dream home in the desirable Stonehaven subdivision! Situated on a serene cul-de-sac lot, this magnificent residence offers a perfect blend of modern comfort and timeless elegance.
Time on Site
2 years ago
Property Type
Residential
Year Built
1999
Lot Size
21,780 SqFt
Price/Sq.Ft.
N/A
HOA Fees
Request Info from Buyer's AgentProperty Details
School Information
Loading map...
Additional Information
Agent Contacts
- Greenville: (864) 757-4000
- Simpsonville: (864) 881-2800
Community & H O A
Room Dimensions
Property Details
- Cul-de-Sac
- Fenced Yard
- Level
- Some Trees
- Underground Utilities
Exterior Features
- Extra Pad
- Paved Concrete
- Deck
- Sprklr In Grnd-Full Yard
Interior Features
- Sink
- 1st Floor
- Walk-in
- Carpet
- Wood
- Cook Top-Gas
- Dishwasher
- Disposal
- Dryer
- Oven(s)-Wall
- Refrigerator
- Washer
- Microwave-Built In
- Attic
- Garage
- Laundry
- Office/Study
- Bonus Room/Rec Room
- Attic Stairs Disappearing
- Bookcase
- Cable Available
- Ceiling 9ft+
- Ceiling Fan
- Ceiling Cathedral/Vaulted
- Ceiling Smooth
- Central Vacuum
- Countertops-Solid Surface
- Open Floor Plan
- Smoke Detector
- Tub-Jetted
- Tub Garden
- Walk In Closet
- Pantry – Closet
Systems & Utilities
- Central Forced
- Electric
- Natural Gas
- Heat Pump
Showing & Documentation
- Appointment/Call Center
- Lockbox-Electronic
- Copy Earnest Money Check
- Pre-approve/Proof of Fund
- Signed SDS
The information is being provided by Greater Greenville MLS. Information deemed reliable but not guaranteed. Information is provided for consumers' personal, non-commercial use, and may not be used for any purpose other than the identification of potential properties for purchase. Copyright 2025 Greater Greenville MLS. All Rights Reserved.
