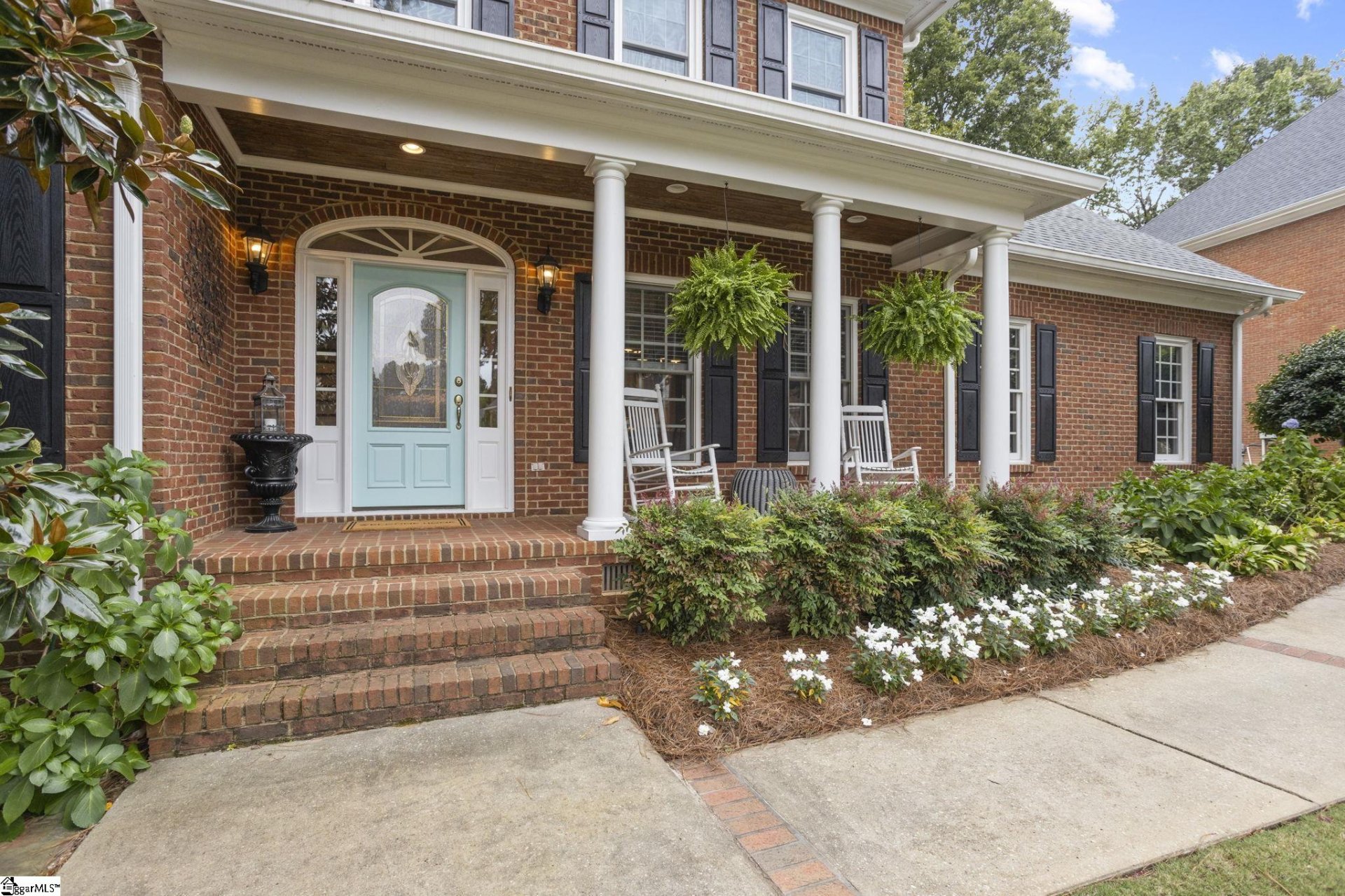
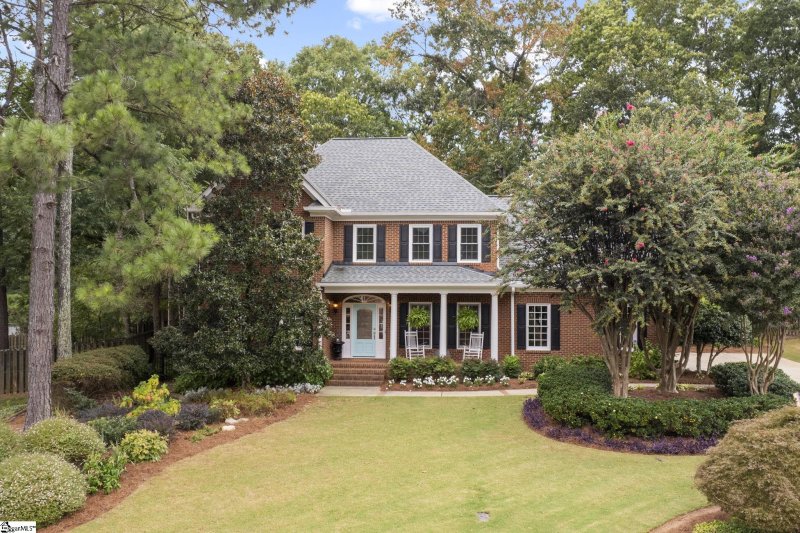
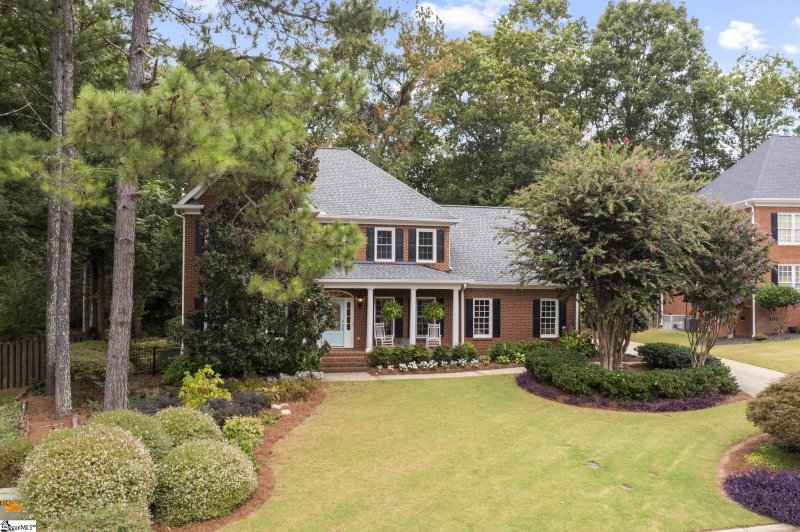
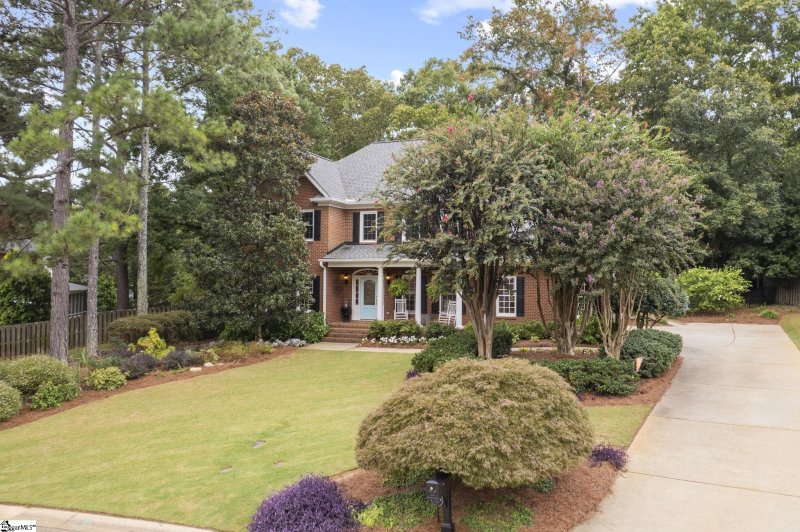
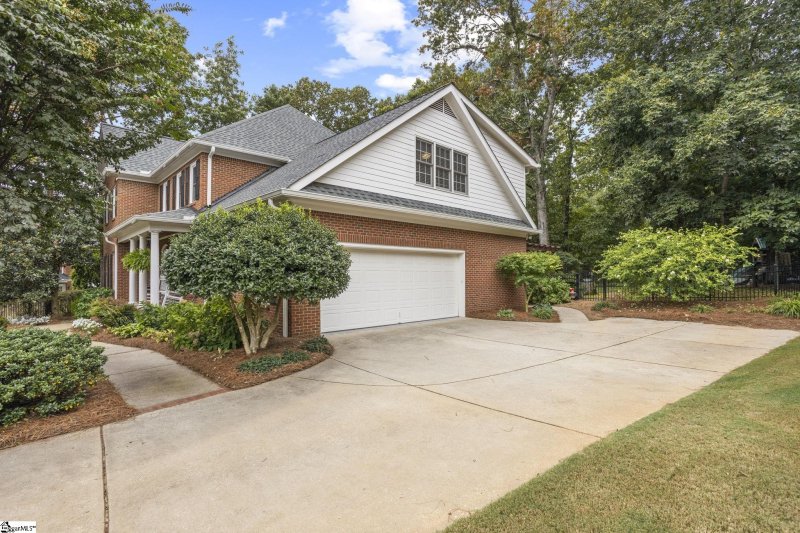
303 Trotters Field Way in Stonehaven, Simpsonville, SC
SOLD303 Trotters Field Way, Simpsonville, SC 29681
$688,500
$688,500
Sale Summary
Sold below asking price • Sold slightly slower than average
Does this home feel like a match?
Let us know — it helps us curate better suggestions for you.
Property Highlights
Bedrooms
4
Bathrooms
2
Living Area
3,569 SqFt
Property Details
This Property Has Been Sold
This property sold 11 months ago and is no longer available for purchase.
View active listings in Stonehaven →HOW is this stunning home still on the market?! Buyer's home sale fell through, so it's back on the market at absolutely NO FAULT of the seller with inspections completed and repairs made! Welcome home to 303 Trotters Field Way, located in the highly desirable Stonehaven neighborhood of Simpsonville, SC.
Time on Site
1 year ago
Property Type
Residential
Year Built
2001
Lot Size
16,988 SqFt
Price/Sq.Ft.
$193
HOA Fees
Request Info from Buyer's AgentProperty Details
School Information
Loading map...
Additional Information
Agent Contacts
- Greenville: (864) 757-4000
- Simpsonville: (864) 881-2800
Community & H O A
Room Dimensions
Property Details
- Cul-de-Sac
- Fenced Yard
- Level
- Some Trees
- Underground Utilities
Exterior Features
- Extra Pad
- Paved Concrete
- Deck
- Porch-Front
- Porch-Screened
- Windows-Insulated
- Sprklr In Grnd-Full Yard
- Porch-Covered Back
- Other/See Remarks
Interior Features
- 1st Floor
- Walk-in
- Dryer – Electric Hookup
- Washer Connection
- Carpet
- Ceramic Tile
- Wood
- Compactor
- Dishwasher
- Disposal
- Stand Alone Range-Gas
- Ice Machine
- Microwave-Built In
- Attic
- Garage
- Other/See Remarks
- Laundry
- Office/Study
- Bonus Room/Rec Room
- Breakfast Area
- 2 Story Foyer
- 2nd Stair Case
- Attic Stairs Disappearing
- Bookcase
- Cable Available
- Ceiling 9ft+
- Ceiling Fan
- Ceiling Smooth
- Ceiling Trey
- Countertops-Solid Surface
- Smoke Detector
- Tub-Jetted
- Walk In Closet
- Pantry – Closet
- Pantry – Walk In
- Other/See Remarks
Systems & Utilities
- Central Forced
- Electric
- Electric
- Forced Air
Showing & Documentation
- Seller Disclosure
- SQFT Sketch
- Appointment/Call Center
- Occupied
- Lockbox-Electronic
- Copy Earnest Money Check
- Pre-approve/Proof of Fund
- Signed SDS
The information is being provided by Greater Greenville MLS. Information deemed reliable but not guaranteed. Information is provided for consumers' personal, non-commercial use, and may not be used for any purpose other than the identification of potential properties for purchase. Copyright 2025 Greater Greenville MLS. All Rights Reserved.
