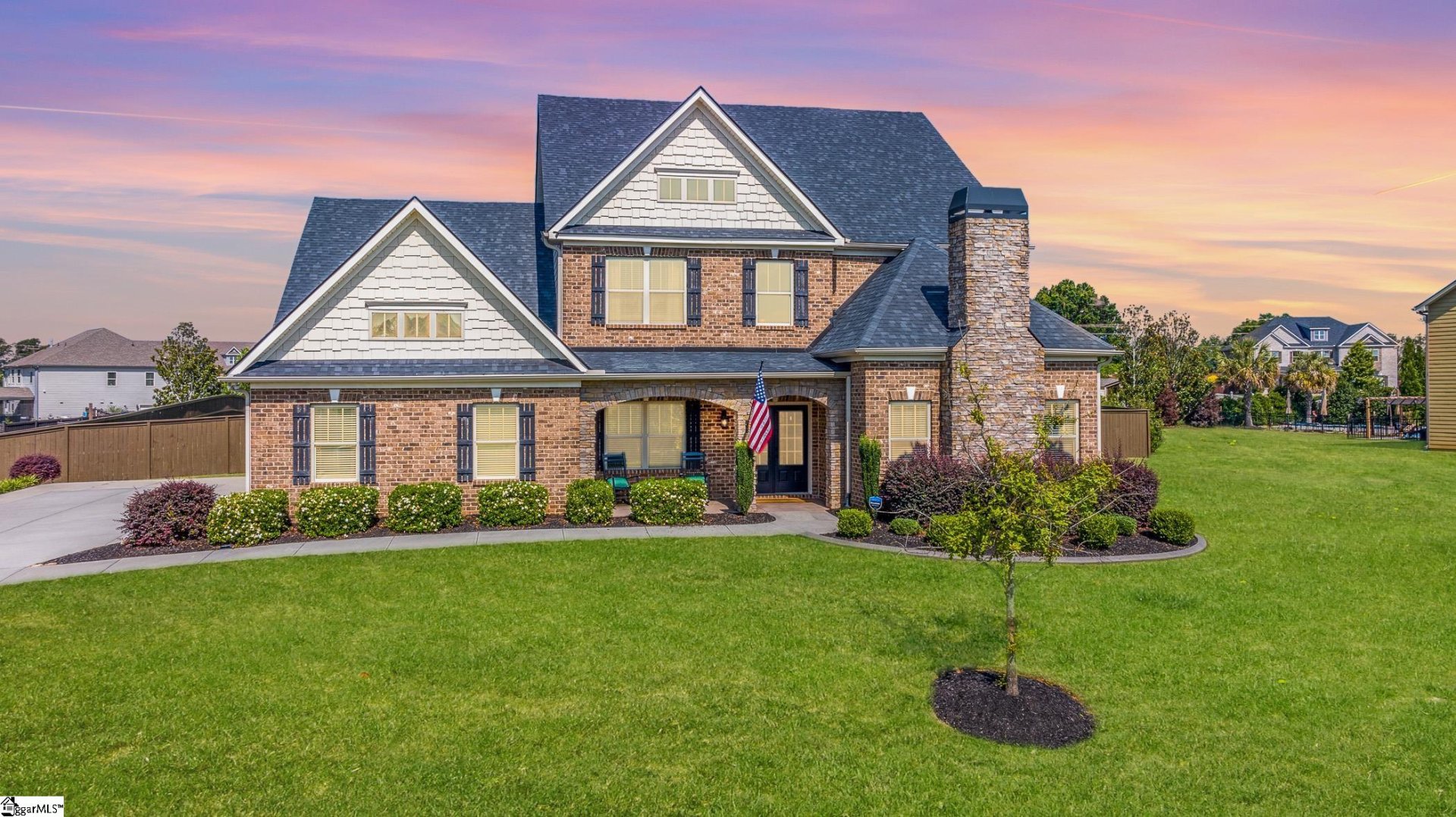
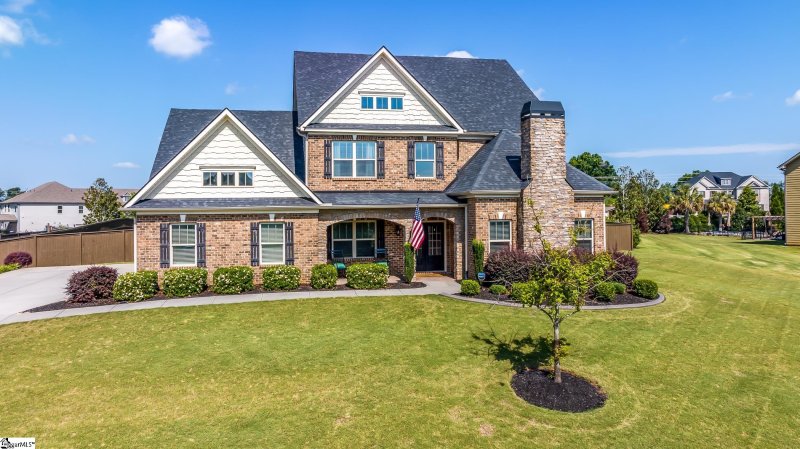
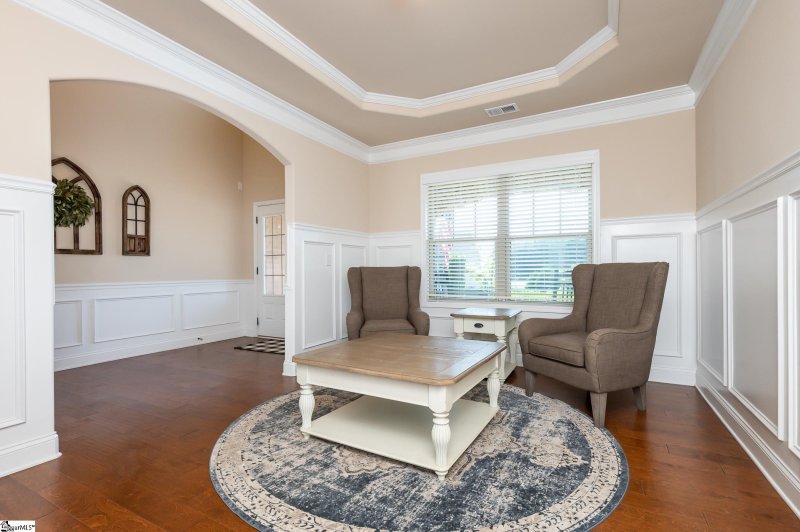
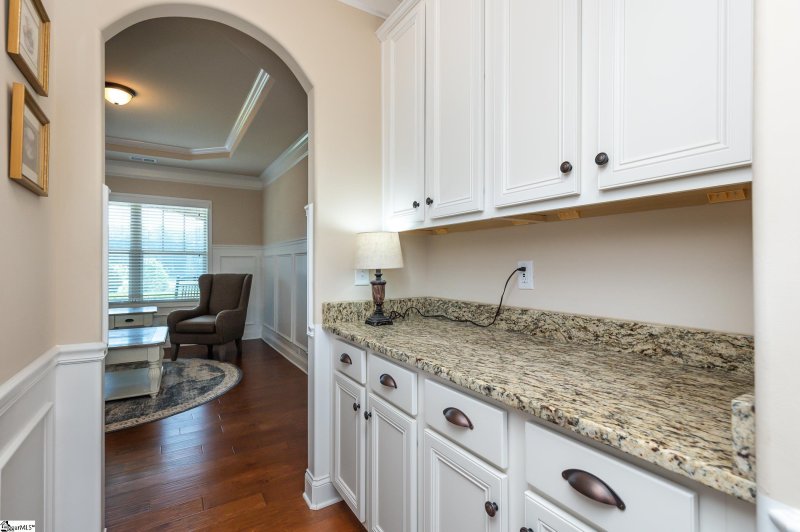
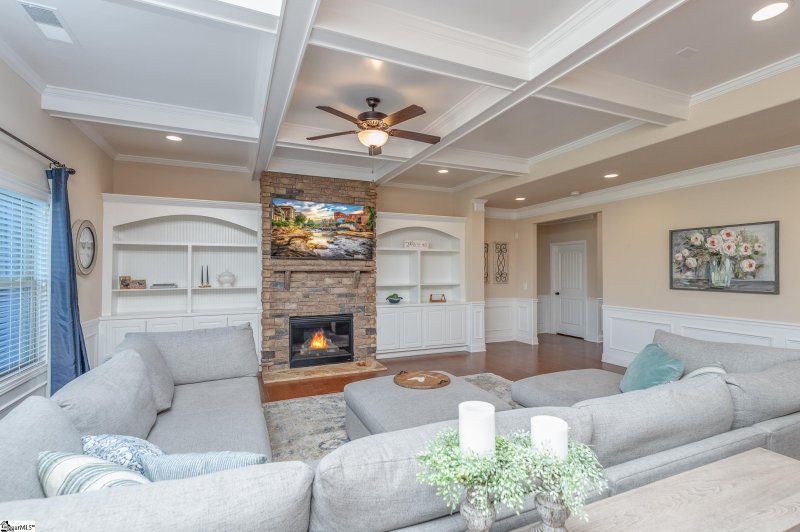

300 Angel Falls Drive in Clear Springs, Simpsonville, SC
SOLD300 Angel Falls Drive, Simpsonville, SC 29681
$650,000
$650,000
Sale Summary
Sold at asking price • Sold miraculously fast
Does this home feel like a match?
Let us know — it helps us curate better suggestions for you.
Property Highlights
Bedrooms
5
Bathrooms
3
Property Details
This Property Has Been Sold
This property sold 2 years ago and is no longer available for purchase.
View active listings in Clear Springs →Just listed in Simpsonville is this stunning 5 bed, 3.5 bath, 3900+ sqft home on over a half acre with a fully fenced, private backyard that could easily accommodate a pool! The entrance of the home is very impressive featuring extensive landscaping, rustic stone chimney, a 6x15 covered front porch, brick facade, stone columns & archways and double doors.
Time on Site
2 years ago
Property Type
Residential
Year Built
2017
Lot Size
28,314 SqFt
Price/Sq.Ft.
N/A
HOA Fees
Request Info from Buyer's AgentProperty Details
School Information
Additional Information
Region
Agent Contacts
- Greenville: (864) 757-4000
- Simpsonville: (864) 881-2800
Community & H O A
Room Dimensions
Property Details
- Fenced Yard
- Level
- Underground Utilities
Exterior Features
- Extra Pad
- Paved Concrete
- Brick Veneer-Partial
- Hardboard Siding
- Stone
- Patio
- Porch-Front
- Tilt Out Windows
- Outdoor Fireplace
- Porch-Covered Back
Interior Features
- 1st Floor
- Walk-in
- Dryer – Electric Hookup
- Carpet
- Ceramic Tile
- Wood
- Cook Top-Gas
- Dishwasher
- Disposal
- Stand Alone Range-Gas
- Double Oven
- Microwave-Built In
- Attic
- Garage
- Out Building
- Laundry
- Bonus Room/Rec Room
- 2nd Kitchen/Kitchenette
- Attic
- 2 Story Foyer
- Attic Stairs Disappearing
- Cable Available
- Ceiling 9ft+
- Ceiling Fan
- Ceiling Smooth
- Ceiling Trey
- Countertops Granite
- Open Floor Plan
- Sec. System-Owned/Conveys
- Smoke Detector
- Tub Garden
- Walk In Closet
- Wet Bar
- Pantry – Walk In
Systems & Utilities
- Central Forced
- Electric
Showing & Documentation
- Restric.Cov/By-Laws
- Seller Disclosure
- Advance Notice Required
- Occupied
- Lockbox-Electronic
- Copy Earnest Money Check
- Pre-approve/Proof of Fund
- Signed SDS
- Specified Sales Contract
The information is being provided by Greater Greenville MLS. Information deemed reliable but not guaranteed. Information is provided for consumers' personal, non-commercial use, and may not be used for any purpose other than the identification of potential properties for purchase. Copyright 2025 Greater Greenville MLS. All Rights Reserved.
