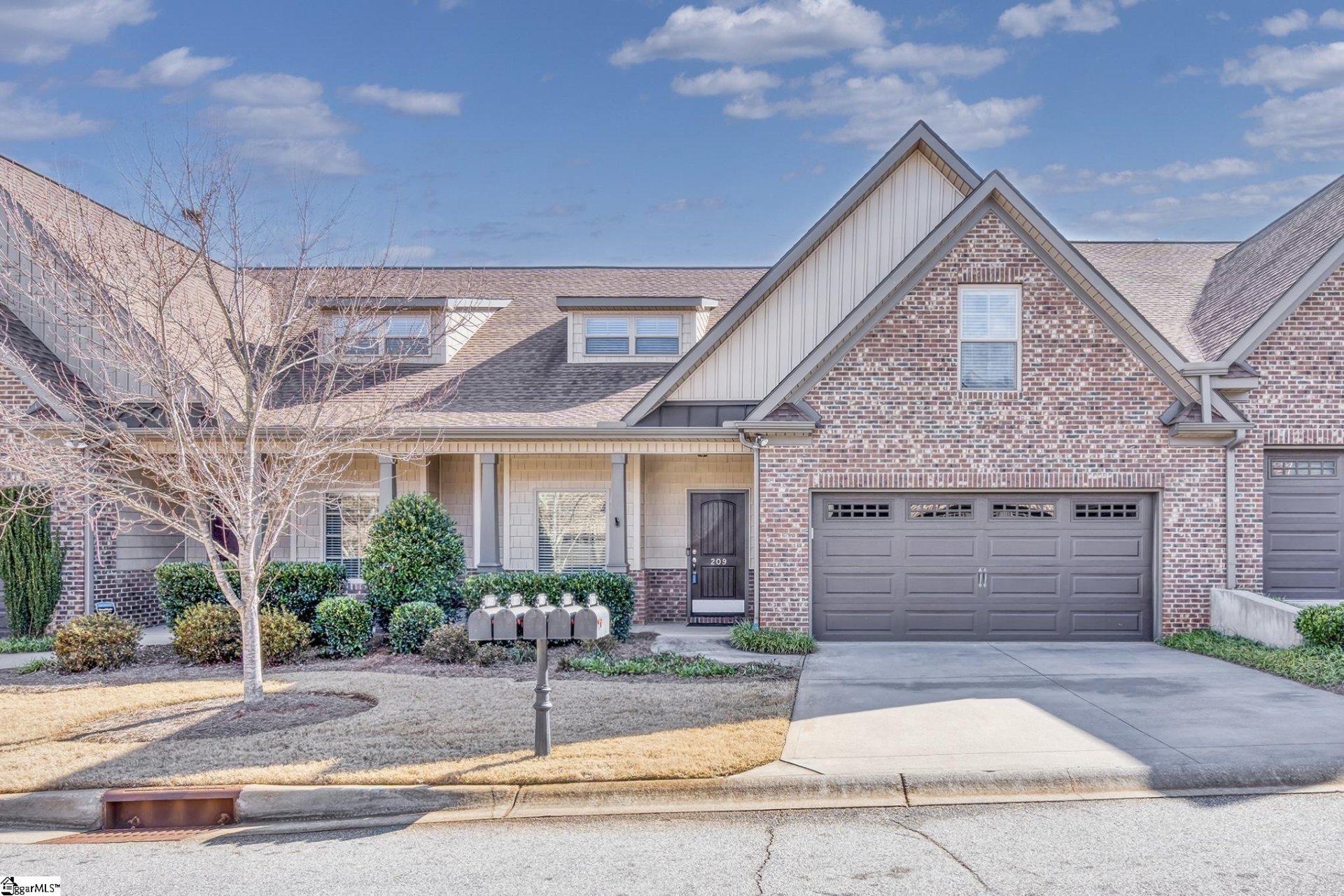
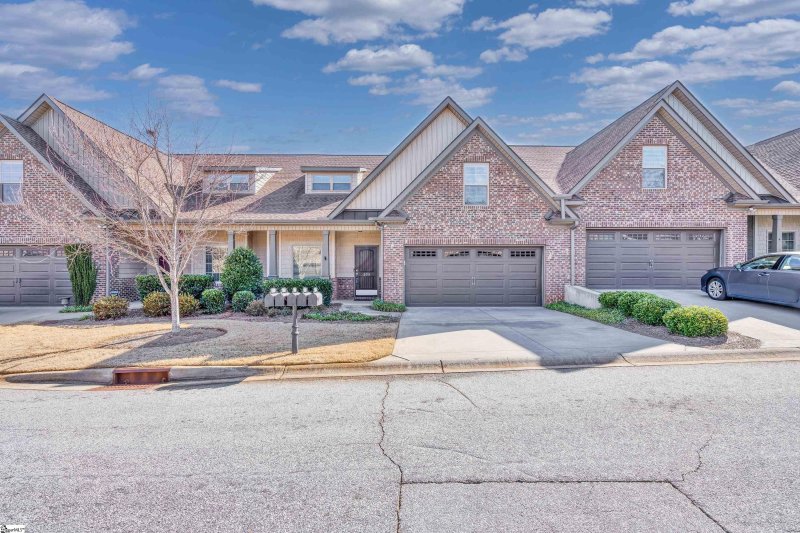
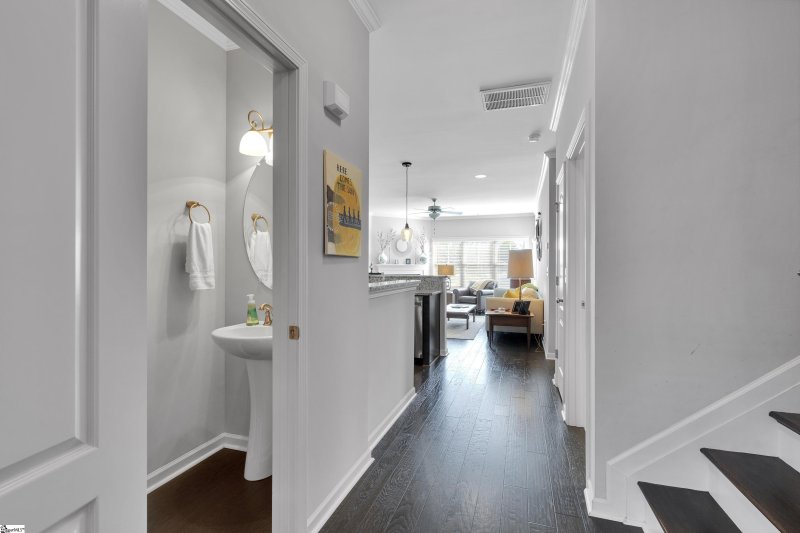
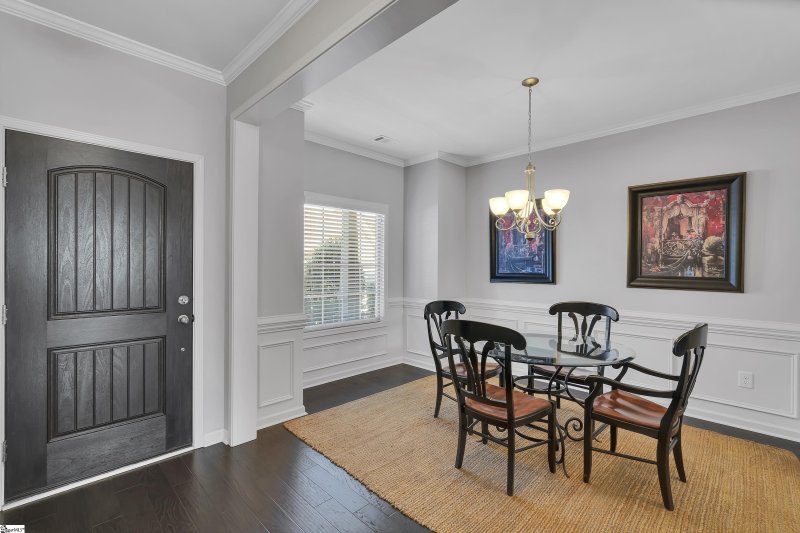
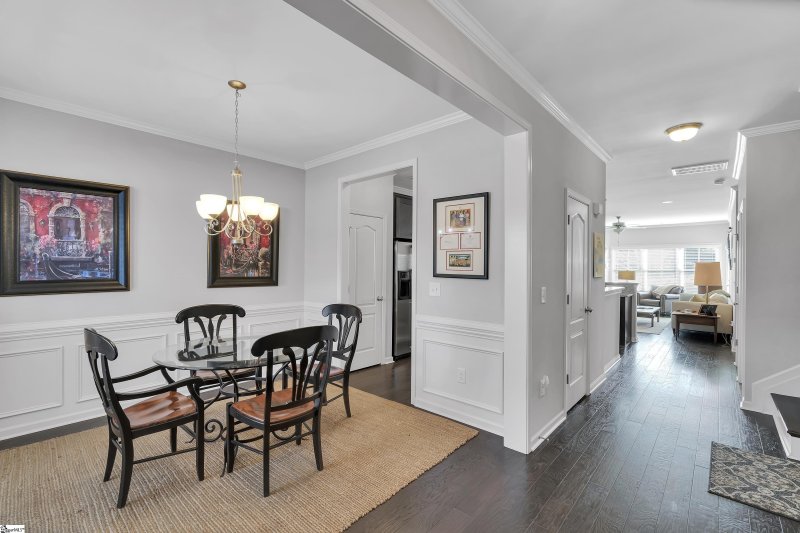
209 Bay Laurel Way in The Reserve at Asheton Lakes, Simpsonville, SC
SOLD209 Bay Laurel Way, Simpsonville, SC 29681
$390,000
$390,000
Sale Summary
Sold below asking price • Sold quickly
Does this home feel like a match?
Let us know — it helps us curate better suggestions for you.
Property Highlights
Bedrooms
4
Bathrooms
2
Property Details
This Property Has Been Sold
This property sold 1 year ago and is no longer available for purchase.
View active listings in The Reserve at Asheton Lakes →Move-In ready, flexible floor plan TH located in a highly sought-after school district. This fabulous TH is located in the gated community of Asheton Lakes and boasts a master on the main level, open concept floor plan, and ample outdoor living space. Hardwoods throughout the main living area, recessed lighting, and decorative trim give this home the extra touches one might desire.
Time on Site
1 year ago
Property Type
Residential
Year Built
2017
Lot Size
3,049 SqFt
Price/Sq.Ft.
N/A
HOA Fees
Request Info from Buyer's AgentProperty Details
School Information
Loading map...
Additional Information
Agent Contacts
- Greenville: (864) 757-4000
- Simpsonville: (864) 881-2800
Community & H O A
Room Dimensions
Property Details
Exterior Features
- Brick Veneer-Partial
- Concrete Plank
- Hardboard Siding
- Porch-Front
- Porch-Screened
- Windows-Insulated
- Sprklr In Grnd-Full Yard
Interior Features
- Sink
- 1st Floor
- Garage/Storage
- Walk-in
- Dryer – Electric Hookup
- Carpet
- Ceramic Tile
- Wood
- Cook Top-Gas
- Dishwasher
- Disposal
- Freezer
- Stand Alone Range-Gas
- Oven-Self Cleaning
- Oven-Convection
- Refrigerator
- Warming Drawer
- Microwave-Built In
- Microwave-Convection
- Attic
- Garage
- Laundry
- Loft
- Office/Study
- Bonus Room/Rec Room
- Cable Available
- Ceiling 9ft+
- Ceiling Fan
- Ceiling Smooth
- Ceiling Trey
- Countertops Granite
- Open Floor Plan
- Smoke Detector
- Walk In Closet
- Pantry – Closet
Systems & Utilities
- Natural Gas
- Heat Pump
Showing & Documentation
- Restric.Cov/By-Laws
- Seller Disclosure
- Appointment/Call Center
- Occupied
- Entry/Gate Code Required
- Lockbox-Electronic
- Copy Earnest Money Check
- Lead Based Paint Letter
- Pre-approve/Proof of Fund
- Signed SDS
The information is being provided by Greater Greenville MLS. Information deemed reliable but not guaranteed. Information is provided for consumers' personal, non-commercial use, and may not be used for any purpose other than the identification of potential properties for purchase. Copyright 2025 Greater Greenville MLS. All Rights Reserved.
