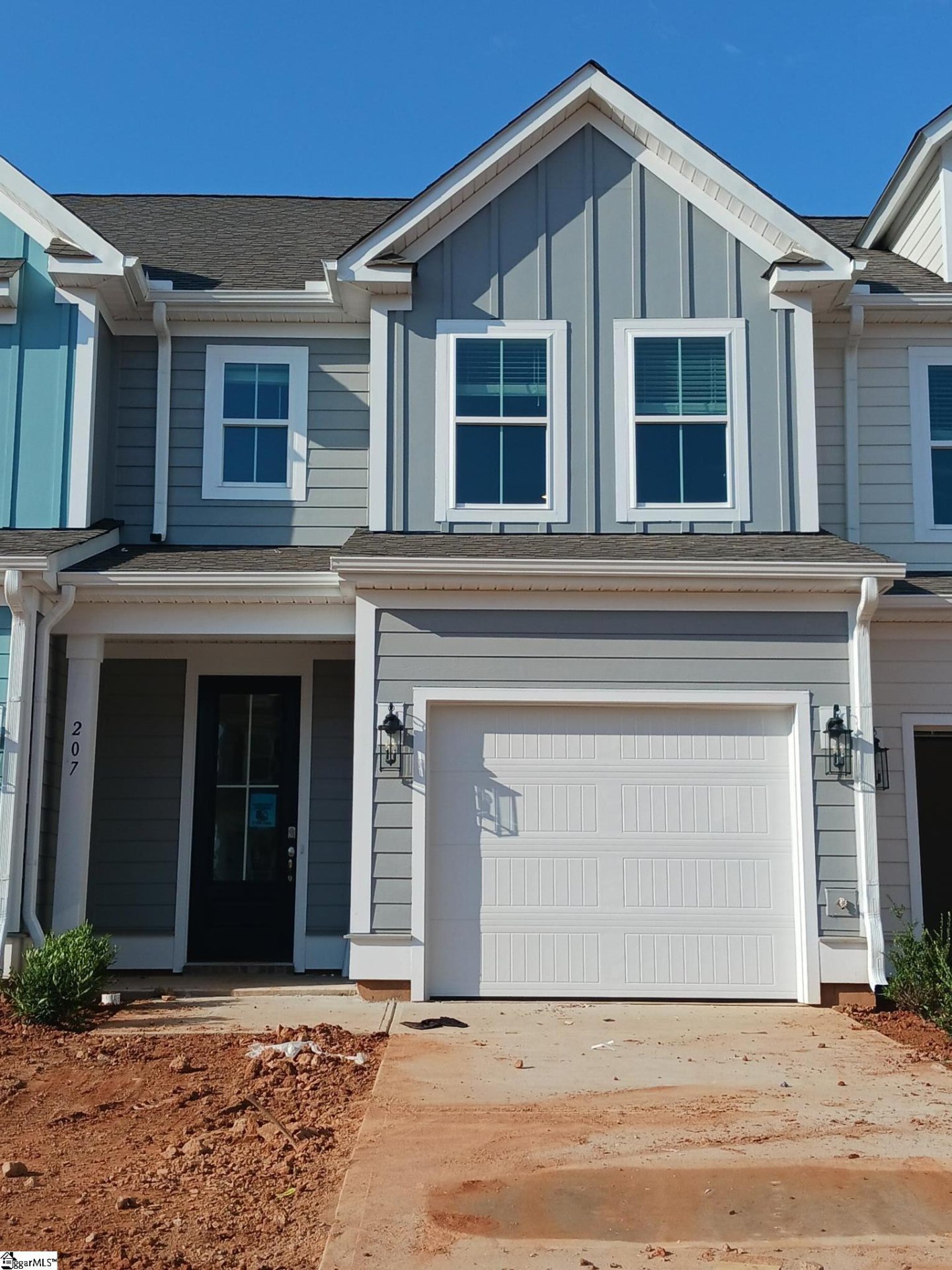
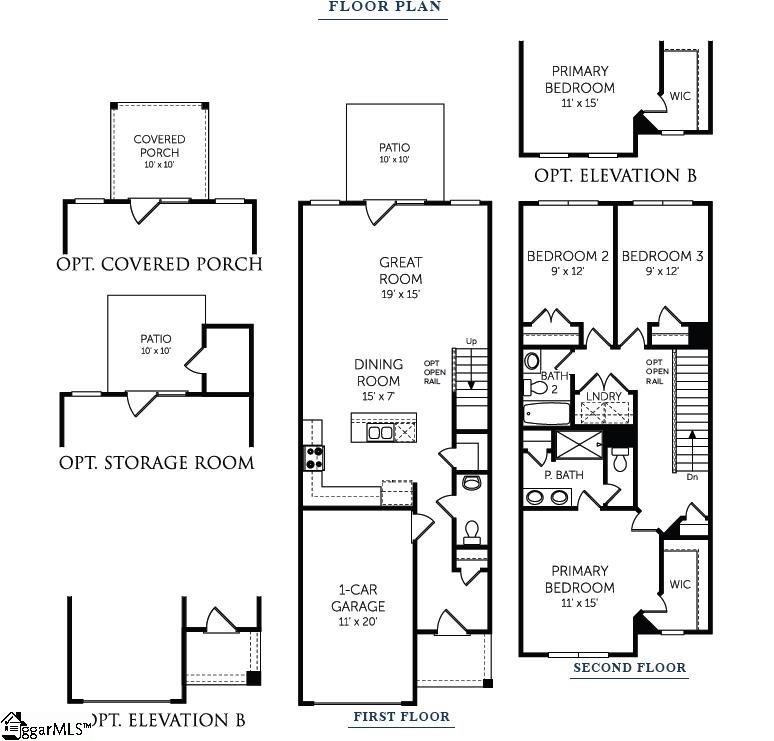
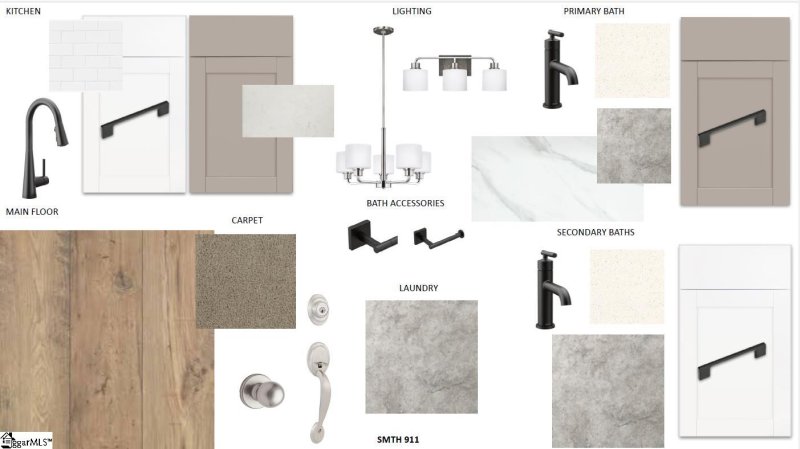
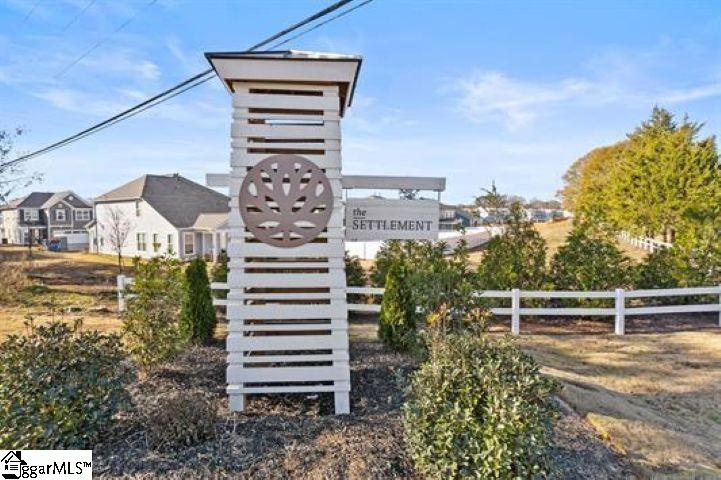
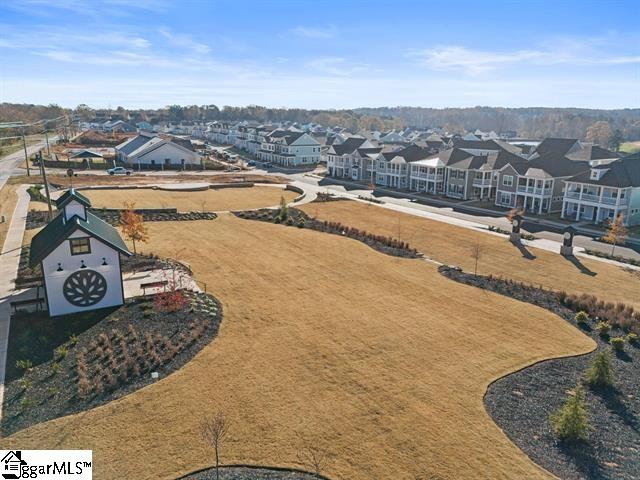
Dream Finders Homes Fisher Townhome in The Settlement, Simpsonville
SOLD207 Lewes Avenue, Simpsonville, SC 29681
$286,990
$286,990
Sale Summary
Sold below asking price • Extended time on market
Does this home feel like a match?
Let us know — it helps us curate better suggestions for you.
Property Highlights
Bedrooms
3
Bathrooms
2
Living Area
1,570 SqFt
Property Details
This Property Has Been Sold
This property sold 3 weeks ago and is no longer available for purchase.
View active listings in The Settlement →Discover the Fisher Townhome, a thoughtfully designed residence by Dream Finders Homes, offering modern living in the heart of Simpsonville, SC. This home features 3 bedrooms and 2.5 bathrooms within approximately 1,570 square feet of living space.
Time on Site
7 months ago
Property Type
Residential
Year Built
N/A
Lot Size
N/A
Price/Sq.Ft.
$183
HOA Fees
Request Info from Buyer's AgentProperty Details
School Information
Loading map...
Additional Information
Agent Contacts
- Greenville: (864) 757-4000
- Simpsonville: (864) 881-2800
Community & H O A
Room Dimensions
Property Details
Exterior Features
Interior Features
- Carpet
- Ceramic Tile
- Laminate Flooring
- Disposal
- Oven-Gas
- Microwave-Built In
Systems & Utilities
Showing & Documentation
The information is being provided by Greater Greenville MLS. Information deemed reliable but not guaranteed. Information is provided for consumers' personal, non-commercial use, and may not be used for any purpose other than the identification of potential properties for purchase. Copyright 2025 Greater Greenville MLS. All Rights Reserved.
