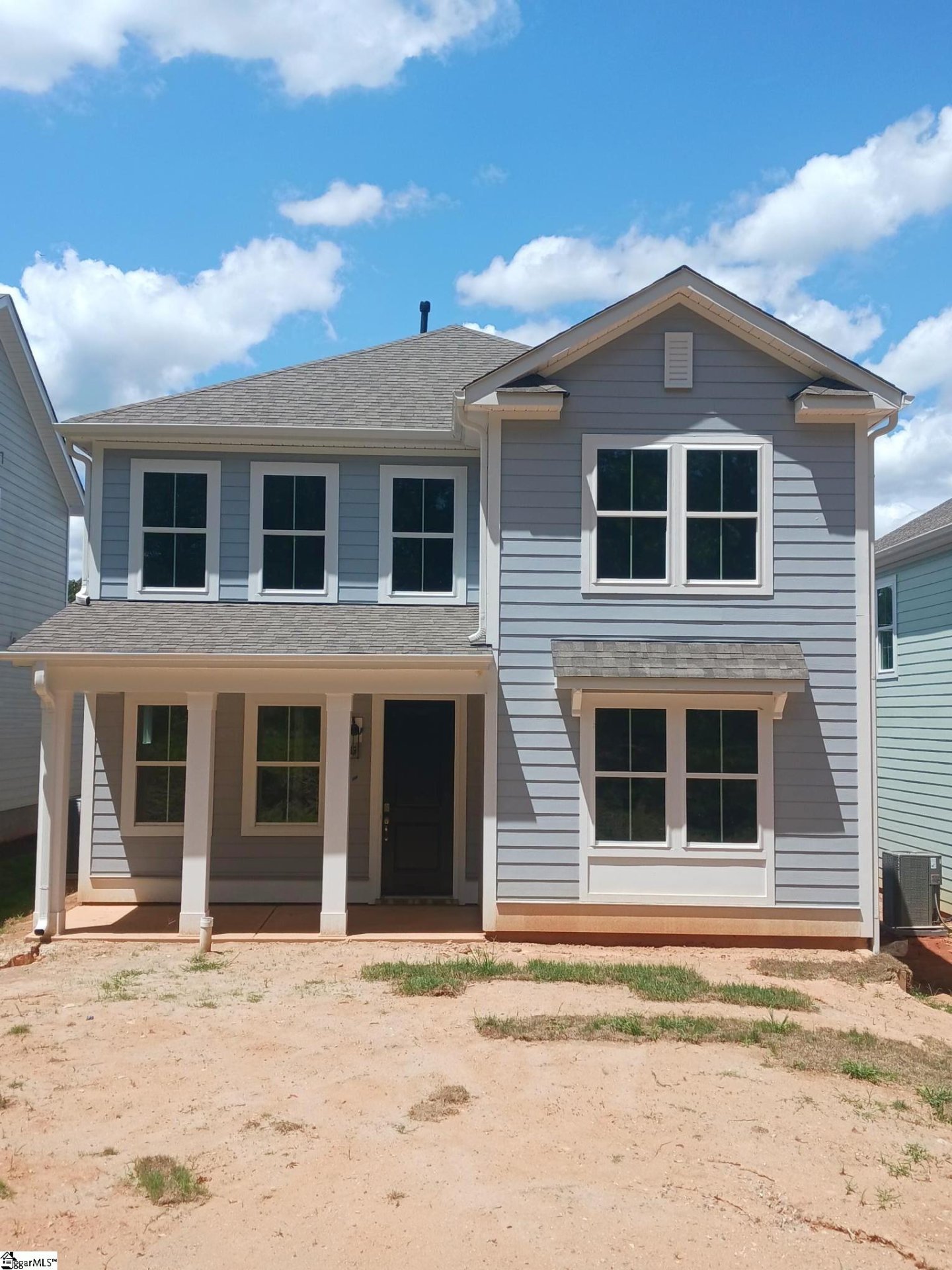
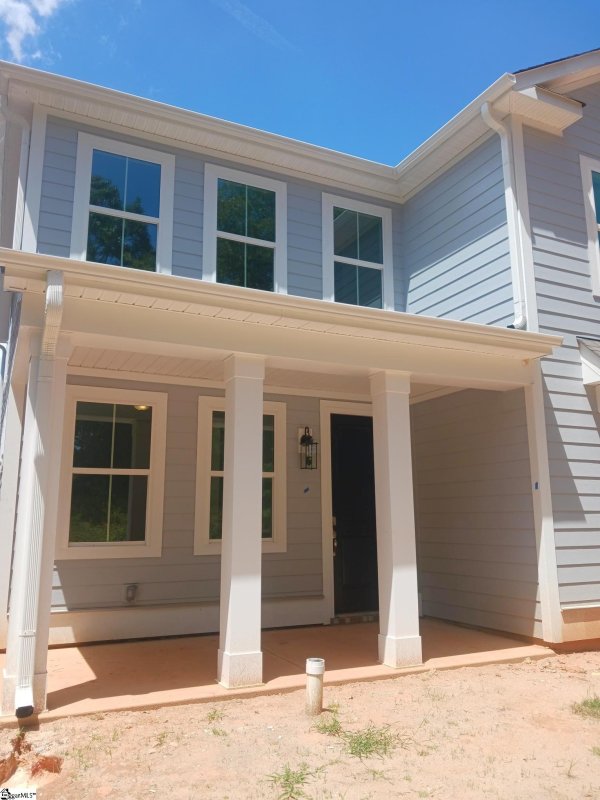
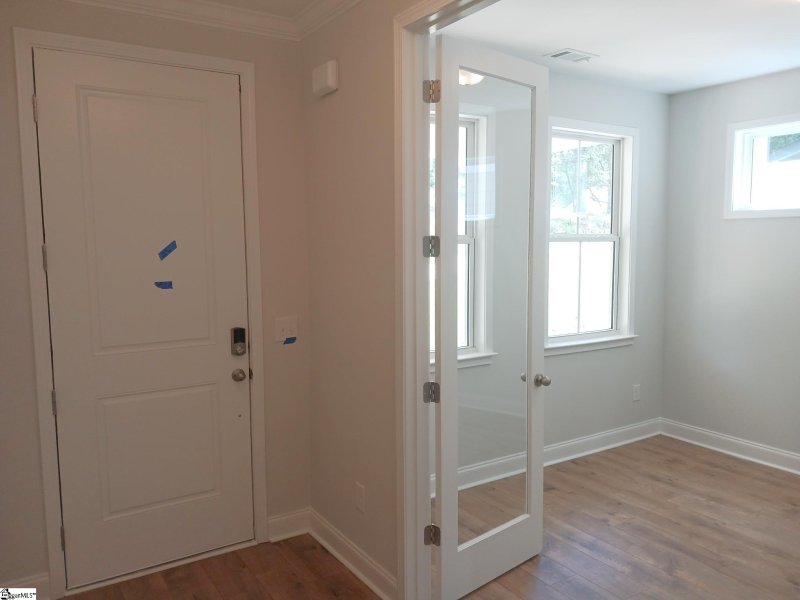
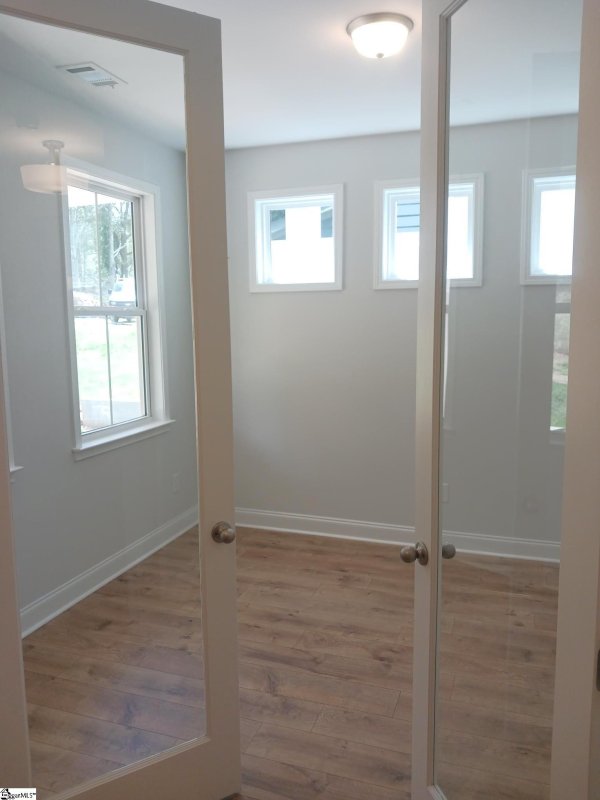
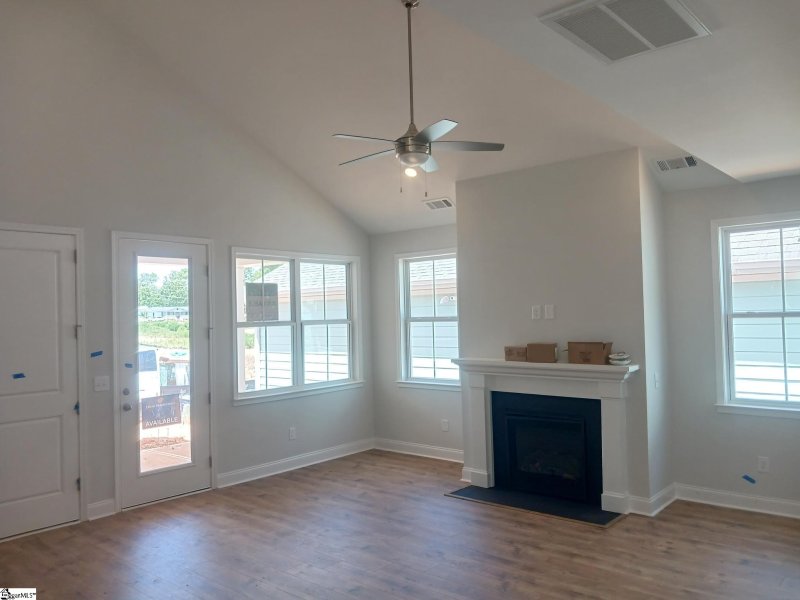
New Construction 4 Bed Home in The Settlement w/ Pool Access
204 Nicolet Drive, Simpsonville, SC 29681
$434,568
$434,568
Does this home feel like a match?
Let us know — it helps us curate better suggestions for you.
Property Highlights
Bedrooms
4
Bathrooms
2
Living Area
2,531 SqFt
Property Details
Discover the Dawson floor plan by Dream Finders Homes-a well-designed two-story home that blends comfort, flexibility, and contemporary features. With approximately 2,500 square feet of living space, the Dawson offers an open-concept layout, thoughtful design details, and the convenience of a main-level primary suite. Step inside to a welcoming foyer that leads into a spacious great room, ideal for entertaining or relaxing.
Time on Site
7 months ago
Property Type
Residential
Year Built
2025
Lot Size
4,791 SqFt
Price/Sq.Ft.
$172
HOA Fees
Request Info from Buyer's AgentProperty Details
School Information
Loading map...
Additional Information
Agent Contacts
- Greenville: (864) 757-4000
- Simpsonville: (864) 881-2800
Community & H O A
Room Dimensions
Property Details
- Level
- Sidewalk
Exterior Features
- Patio
- Porch-Front
- Tilt Out Windows
- Windows-Insulated
- Porch-Covered Back
Interior Features
- 1st Floor
- Walk-in
- Dryer – Electric Hookup
- Washer Connection
- Carpet
- Ceramic Tile
- Laminate Flooring
- Cook Top-Gas
- Dishwasher
- Disposal
- Oven(s)-Wall
- Microwave-Built In
- Range Hood
- Laundry
- Loft
- Office/Study
- Attic Stairs Disappearing
- Ceiling 9ft+
- Ceiling Fan
- Ceiling Cathedral/Vaulted
- Ceiling Smooth
- Open Floor Plan
- Smoke Detector
- Tub Garden
- Walk In Closet
- Countertops – Quartz
- Pantry – Walk In
- Radon System
Systems & Utilities
- Gas
- Tankless
- Forced Air
- Natural Gas
Showing & Documentation
- Appointment/Call Center
- Restricted Hours
- No Appointment Required
- Call Listing Office/Agent
- Under Construction
The information is being provided by Greater Greenville MLS. Information deemed reliable but not guaranteed. Information is provided for consumers' personal, non-commercial use, and may not be used for any purpose other than the identification of potential properties for purchase. Copyright 2025 Greater Greenville MLS. All Rights Reserved.
