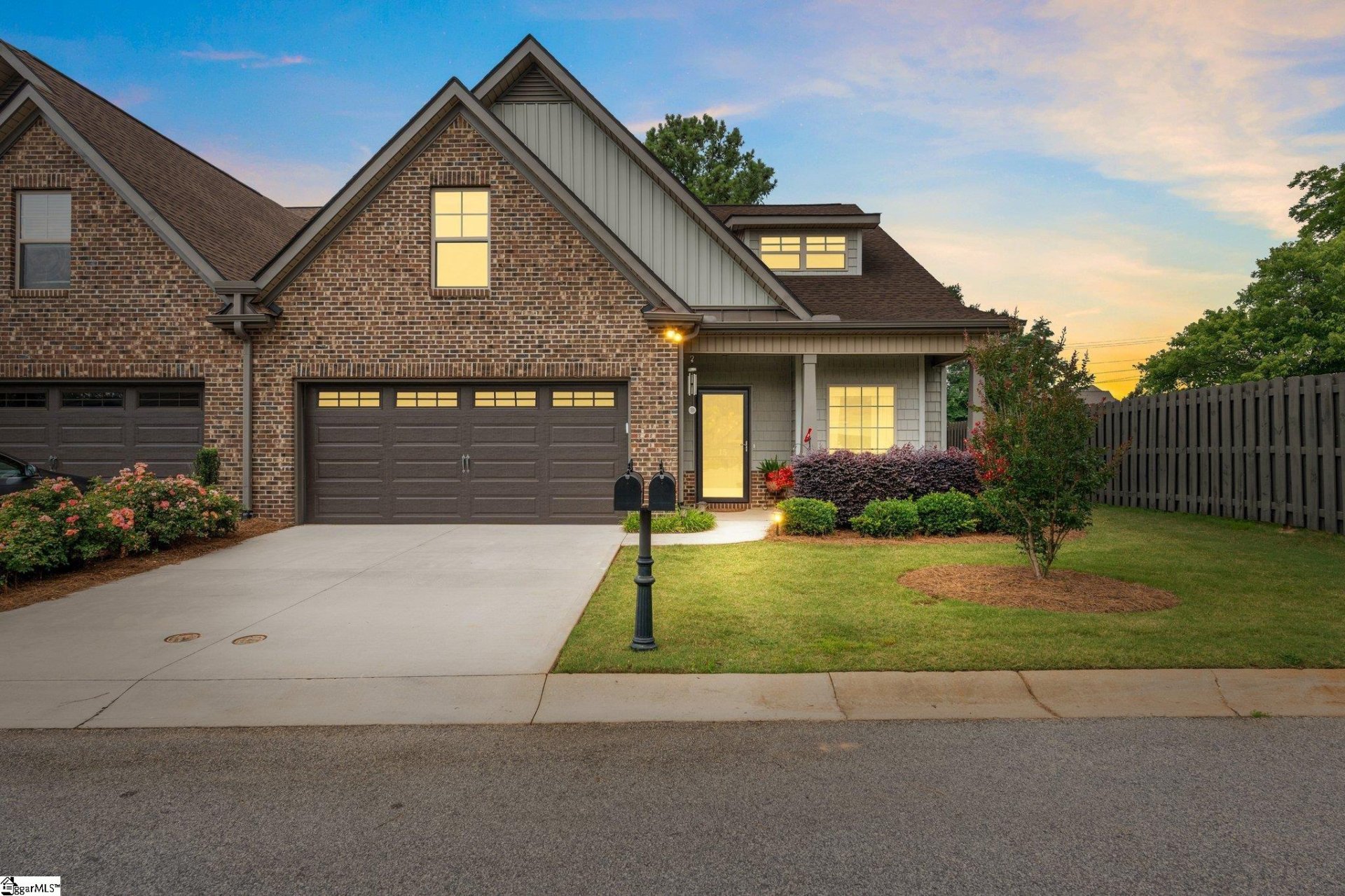
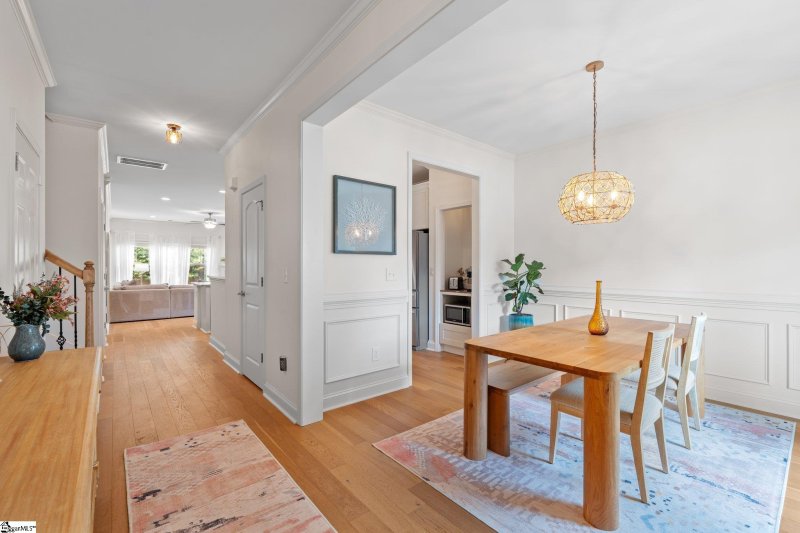
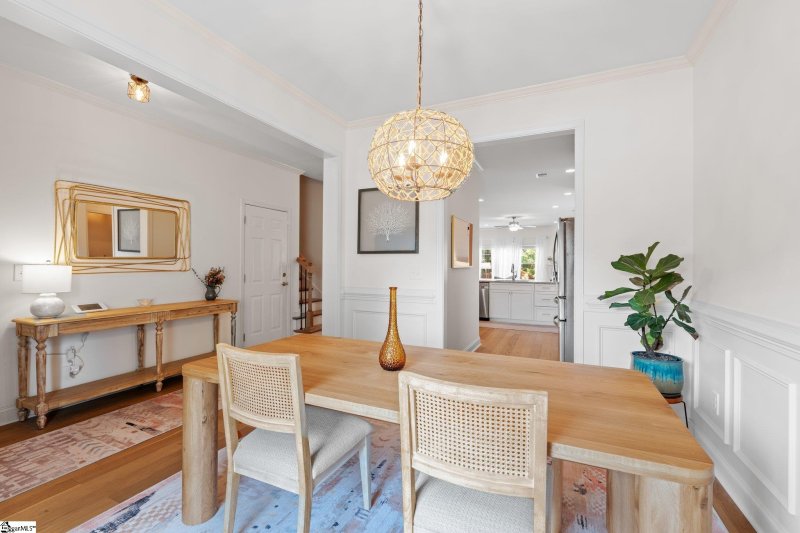
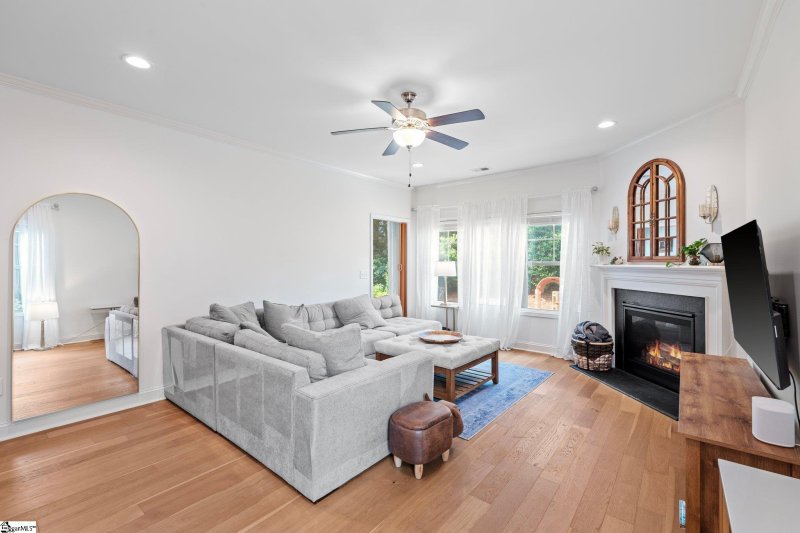
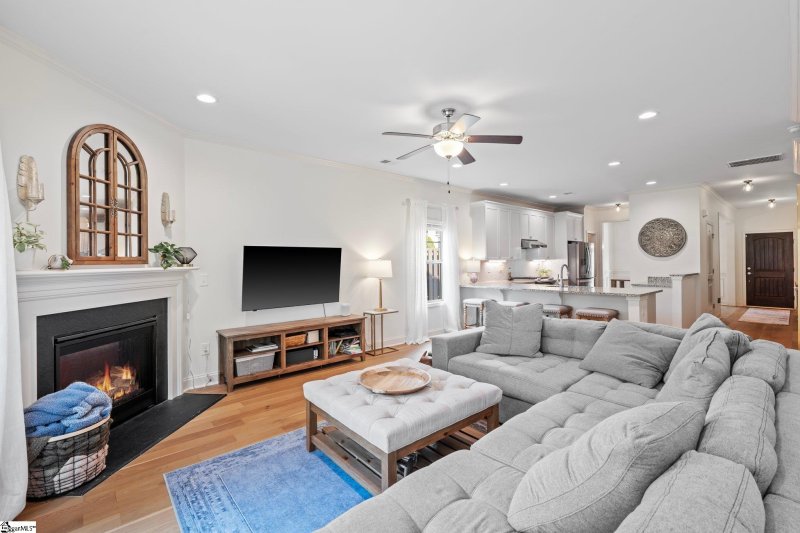
15 Sweetspire Lane in The Reserve at Asheton Lakes, Simpsonville, SC
SOLD15 Sweetspire Lane, Simpsonville, SC 29681
$430,000
$430,000
Sale Summary
Sold below asking price • Sold quickly
Does this home feel like a match?
Let us know — it helps us curate better suggestions for you.
Property Highlights
Bedrooms
4
Bathrooms
2
Living Area
2,674 SqFt
Property Details
This Property Has Been Sold
This property sold 1 year ago and is no longer available for purchase.
View active listings in The Reserve at Asheton Lakes →Welcome to 15 Sweetspire Lane! This beautiful and fully updated residence boasts 4 beds/2.5 baths + an oversized bonus.
Time on Site
1 year ago
Property Type
Residential
Year Built
2019
Lot Size
3,049 SqFt
Price/Sq.Ft.
$161
HOA Fees
Request Info from Buyer's AgentProperty Details
School Information
Loading map...
Additional Information
Agent Contacts
- Greenville: (864) 757-4000
- Simpsonville: (864) 881-2800
Community & H O A
Room Dimensions
Property Details
- Fenced Yard
- Level
- Underground Utilities
Exterior Features
- Brick Veneer-Partial
- Concrete Plank
- Patio
- Porch-Front
- Tilt Out Windows
- Sprklr In Grnd-Full Yard
Interior Features
- Sink
- 1st Floor
- Walk-in
- Dryer – Electric Hookup
- Ceramic Tile
- Wood
- Luxury Vinyl Tile/Plank
- Dishwasher
- Disposal
- Stand Alone Range-Gas
- Laundry
- Office/Study
- Bonus Room/Rec Room
- Cable Available
- Ceiling 9ft+
- Ceiling Fan
- Ceiling Smooth
- Countertops Granite
- Countertops-Solid Surface
- Open Floor Plan
- Smoke Detector
- Pantry – Closet
Systems & Utilities
- Central Forced
- Electric
- Natural Gas
- Damper Controlled
Showing & Documentation
- House Plans
- Restric.Cov/By-Laws
- Seller Disclosure
- Advance Notice Required
- No Sign
- Occupied
- Entry/Gate Code Required
- Lockbox-Electronic
- Copy Earnest Money Check
- Pre-approve/Proof of Fund
- Signed SDS
- Specified Sales Contract
The information is being provided by Greater Greenville MLS. Information deemed reliable but not guaranteed. Information is provided for consumers' personal, non-commercial use, and may not be used for any purpose other than the identification of potential properties for purchase. Copyright 2025 Greater Greenville MLS. All Rights Reserved.
