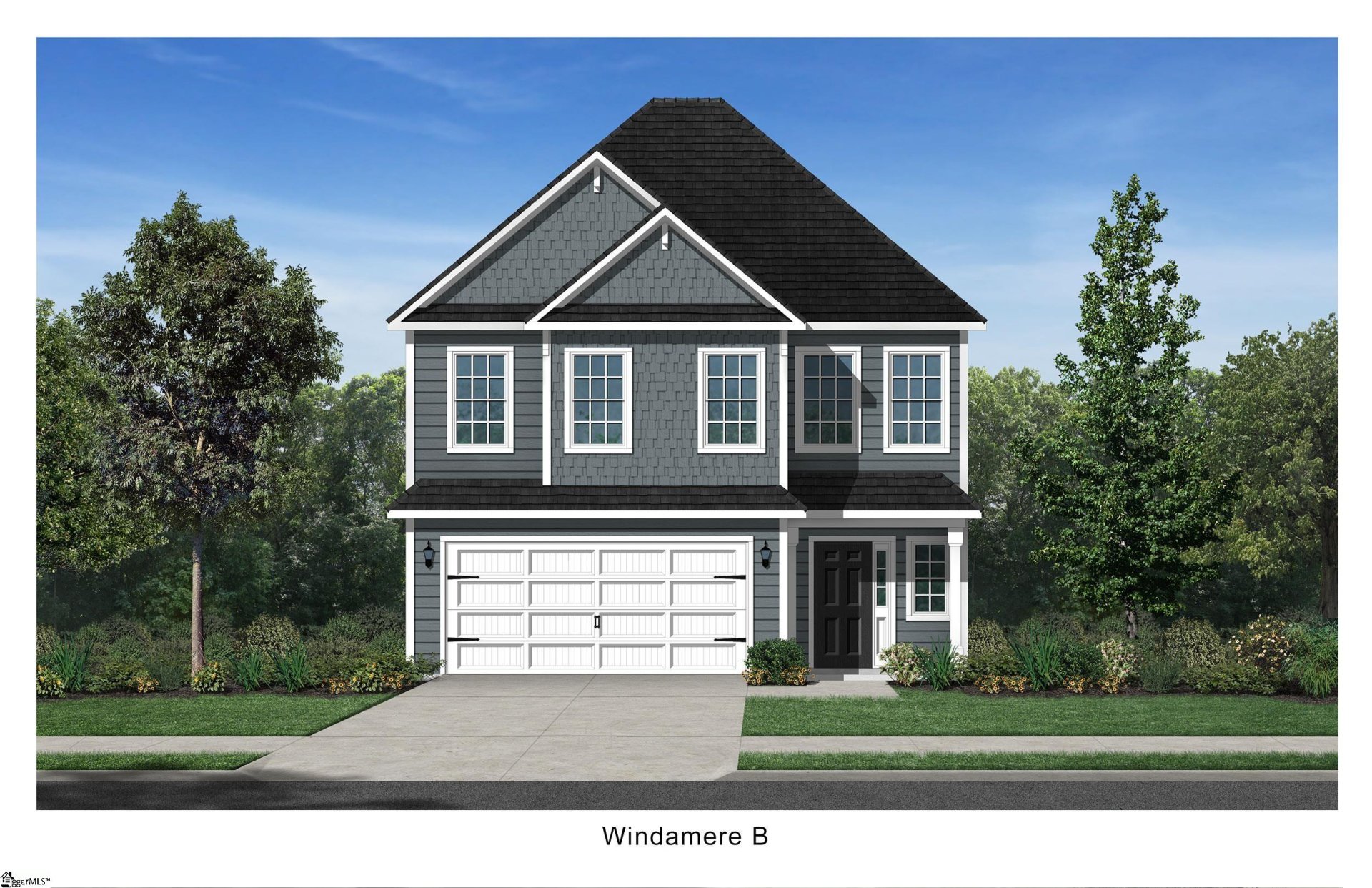
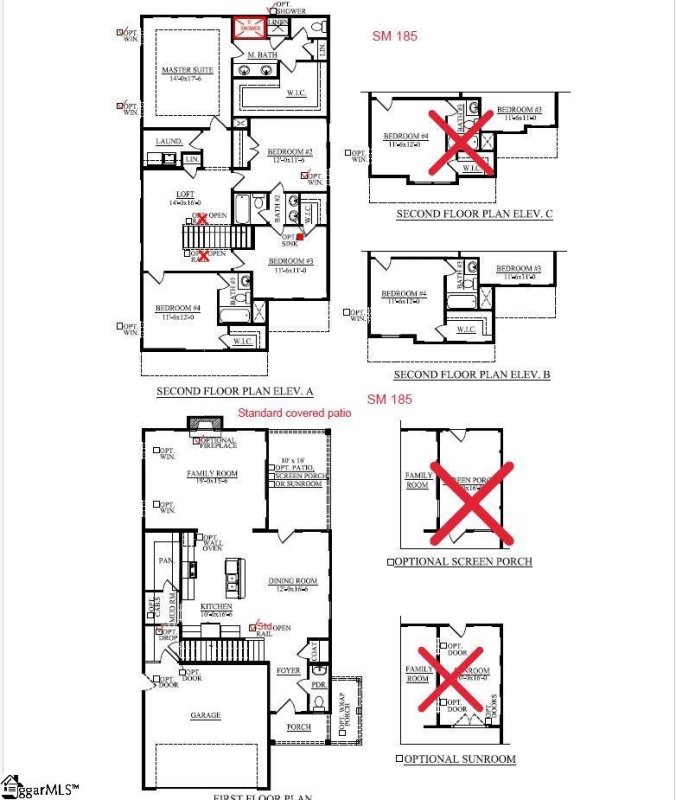
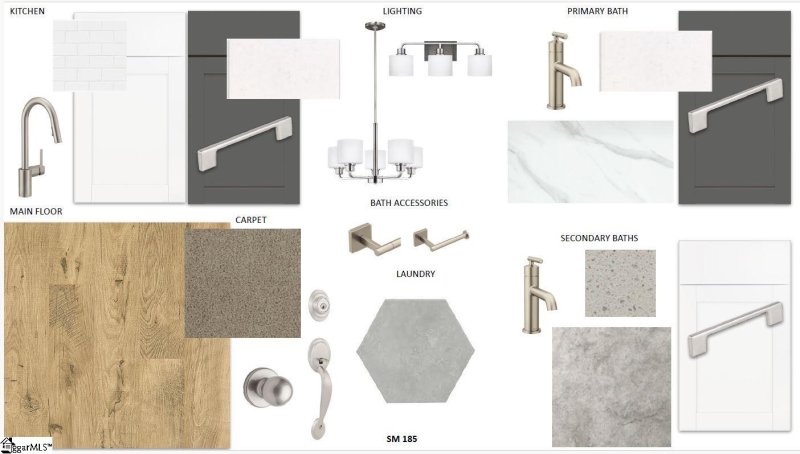
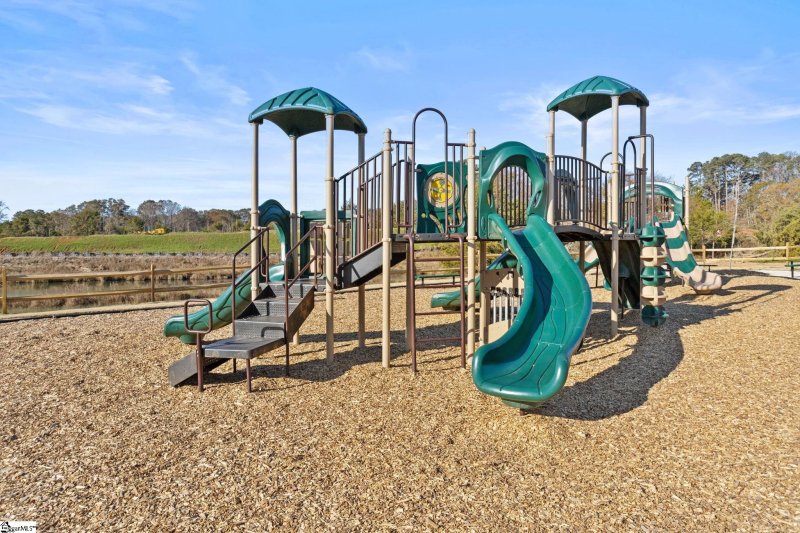
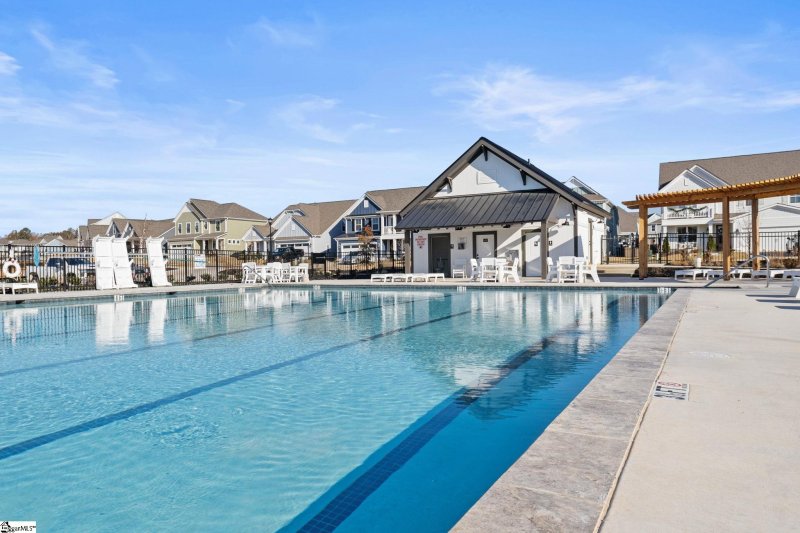
Spacious Windermere Plan Home & Community Living in Simpsonville
SOLD12 Gressette Place, Simpsonville, SC 29681
$438,532
$438,532
Sale Summary
Sold at asking price • Sold in typical time frame
Does this home feel like a match?
Let us know — it helps us curate better suggestions for you.
Property Highlights
Bedrooms
4
Bathrooms
3
Living Area
2,474 SqFt
Property Details
This Property Has Been Sold
This property sold 4 months ago and is no longer available for purchase.
View active listings in The Settlement →Located in the charming community of The Settlement in Simpsonville, SC, the Windermere floor plan by Dream Finders Homes provides a perfect blend of modern style and everyday comfort. This home is thoughtfully designed with an open layout that allows for easy movement between rooms, making it ideal for both quiet evenings and entertaining guests. As you step inside, the home greets you with spaciousness and natural light that fills the rooms.
Time on Site
7 months ago
Property Type
Residential
Year Built
N/A
Lot Size
N/A
Price/Sq.Ft.
$177
HOA Fees
Request Info from Buyer's AgentProperty Details
School Information
Loading map...
Additional Information
Agent Contacts
- Greenville: (864) 757-4000
- Simpsonville: (864) 881-2800
Community & H O A
Room Dimensions
Property Details
- Mobile-Perm. Foundation
- Traditional
Exterior Features
Interior Features
- Carpet
- Ceramic Tile
- Laminate Flooring
- Cook Top-Gas
- Disposal
- Oven(s)-Wall
- Microwave-Built In
Systems & Utilities
Showing & Documentation
- No Appointment Required
- Call Listing Office/Agent
The information is being provided by Greater Greenville MLS. Information deemed reliable but not guaranteed. Information is provided for consumers' personal, non-commercial use, and may not be used for any purpose other than the identification of potential properties for purchase. Copyright 2025 Greater Greenville MLS. All Rights Reserved.
