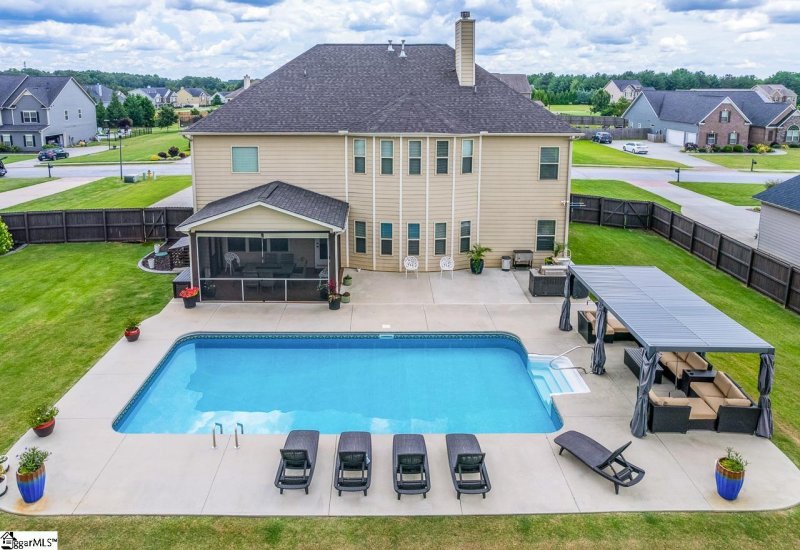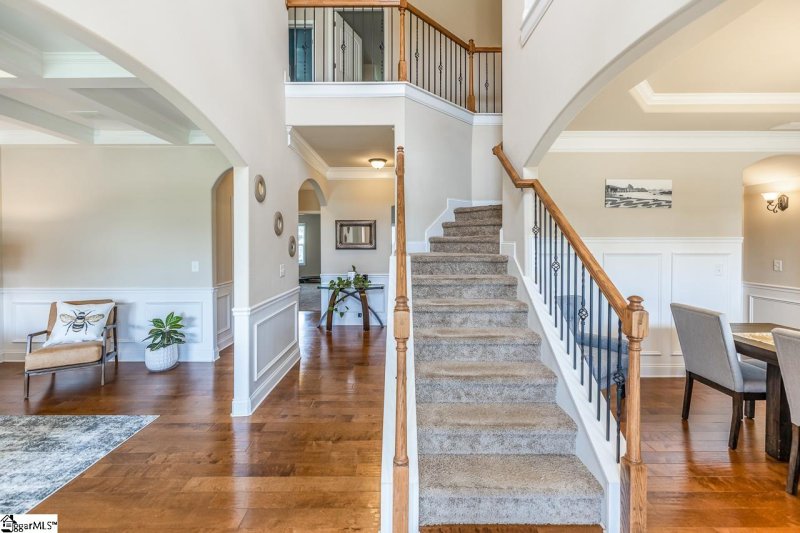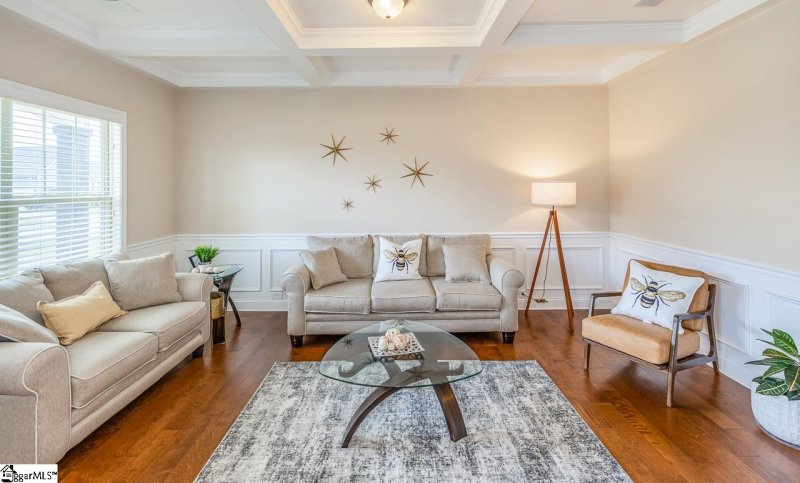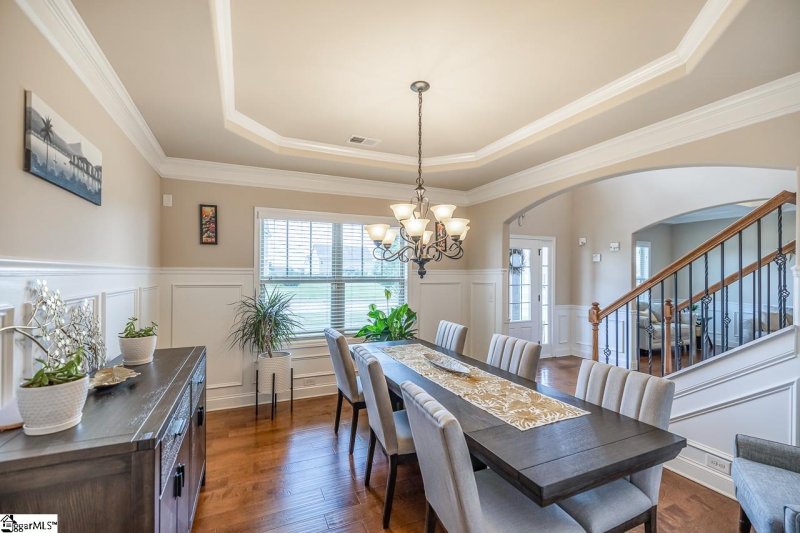





116 Angel Falls Drive in Clear Springs, Simpsonville, SC
SOLD116 Angel Falls Drive, Simpsonville, SC 29681
$725,000
$725,000
Sale Summary
Sold below asking price • Sold quickly
Does this home feel like a match?
Let us know — it helps us curate better suggestions for you.
Property Highlights
Bedrooms
4
Bathrooms
3
Property Details
This Property Has Been Sold
This property sold 2 years ago and is no longer available for purchase.
View active listings in Clear Springs →Welcome to your dream home in the heart of Simpsonville! This stunning residence boasts 4 bedrooms, 3 bathrooms, and a spacious loft, providing ample space for comfortable living and entertaining. Spanning over 4,200 square feet, this home offers an abundance of natural light and a thoughtful layout that ensures every room is filled with warmth and charm.
Time on Site
2 years ago
Property Type
Residential
Year Built
2016
Lot Size
24,829 SqFt
Price/Sq.Ft.
N/A
HOA Fees
Request Info from Buyer's AgentProperty Details
School Information
Additional Information
Region
Agent Contacts
- Greenville: (864) 757-4000
- Simpsonville: (864) 881-2800
Community & H O A
Room Dimensions
Property Details
- Level
- Underground Utilities
Exterior Features
- Hardboard Siding
- Stone
- Patio
- Pool-In Ground
- Porch-Front
- Porch-Screened
- Tilt Out Windows
- Vinyl/Aluminum Trim
- Porch-Covered Back
Interior Features
- 2nd Floor
- Walk-in
- Dryer – Electric Hookup
- Carpet
- Ceramic Tile
- Wood
- Cook Top-Gas
- Dishwasher
- Oven-Self Cleaning
- Oven(s)-Wall
- Oven-Electric
- Double Oven
- Microwave-Built In
- Attic
- Garage
- Laundry
- Loft
- Media Room/Home Theater
- Bonus Room/Rec Room
- Breakfast Area
- 2 Story Foyer
- Attic Stairs Disappearing
- Bookcase
- Cable Available
- Ceiling 9ft+
- Ceiling Fan
- Ceiling Smooth
- Countertops Granite
- Smoke Detector
- Window Trmnts-Some Remain
- Walk In Closet
- Pantry – Closet
- Radon System
Systems & Utilities
- Gas
- Tankless
- Central Forced
- Electric
- Forced Air
- Multi-Units
- Natural Gas
Showing & Documentation
- Appointment/Call Center
- Occupied
- Lockbox-Electronic
- Copy Earnest Money Check
- Pre-approve/Proof of Fund
- Signed SDS
- Specified Sales Contract
The information is being provided by Greater Greenville MLS. Information deemed reliable but not guaranteed. Information is provided for consumers' personal, non-commercial use, and may not be used for any purpose other than the identification of potential properties for purchase. Copyright 2025 Greater Greenville MLS. All Rights Reserved.
