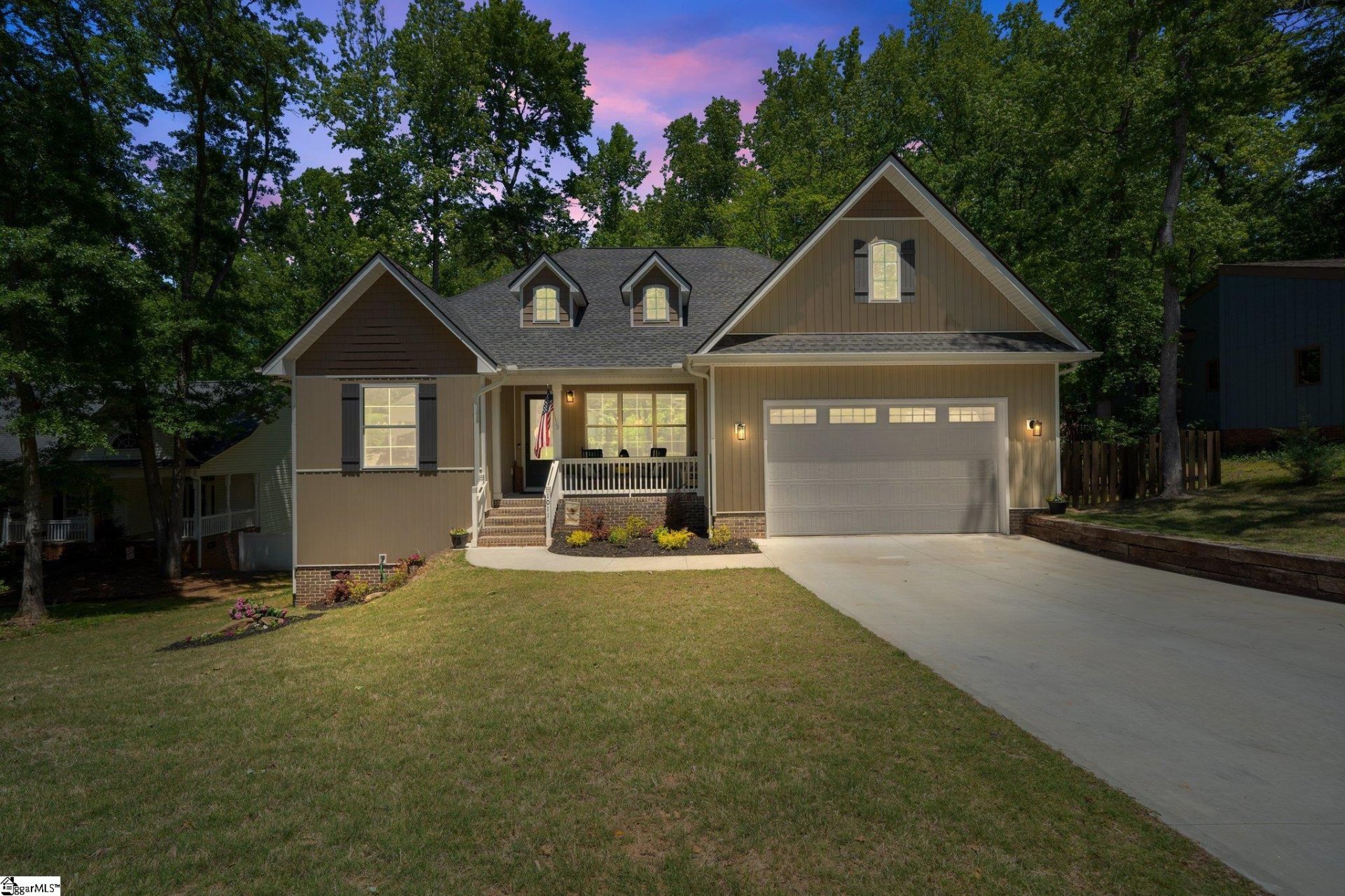
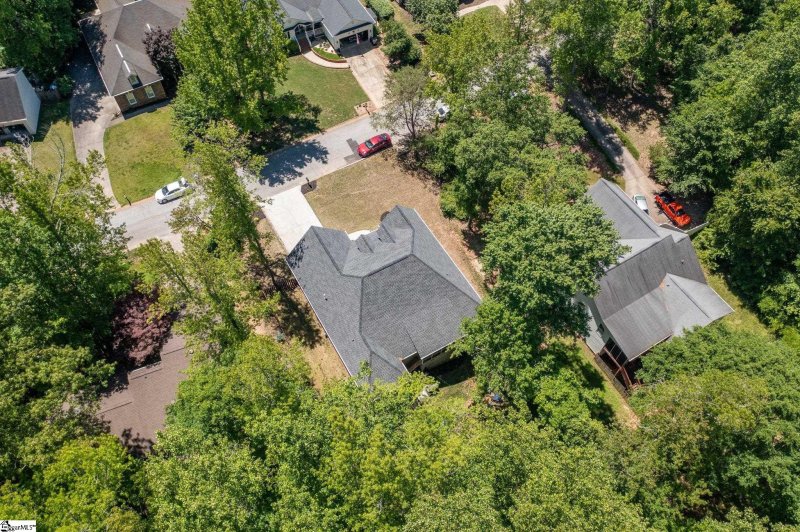
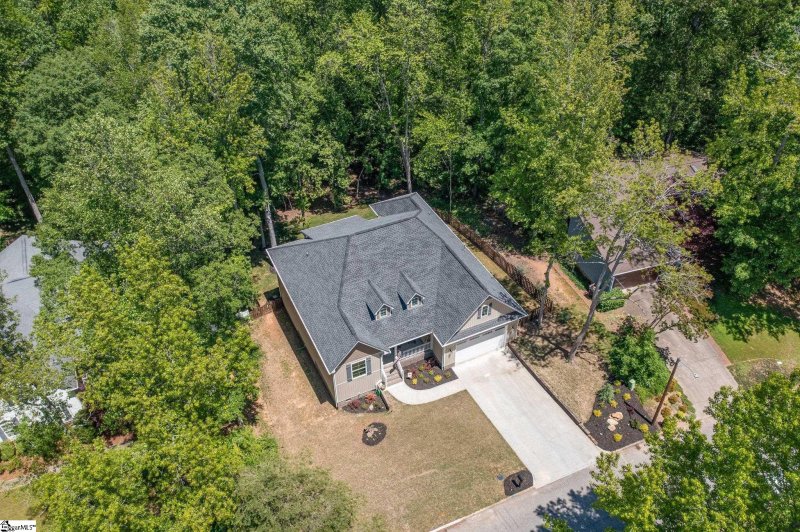
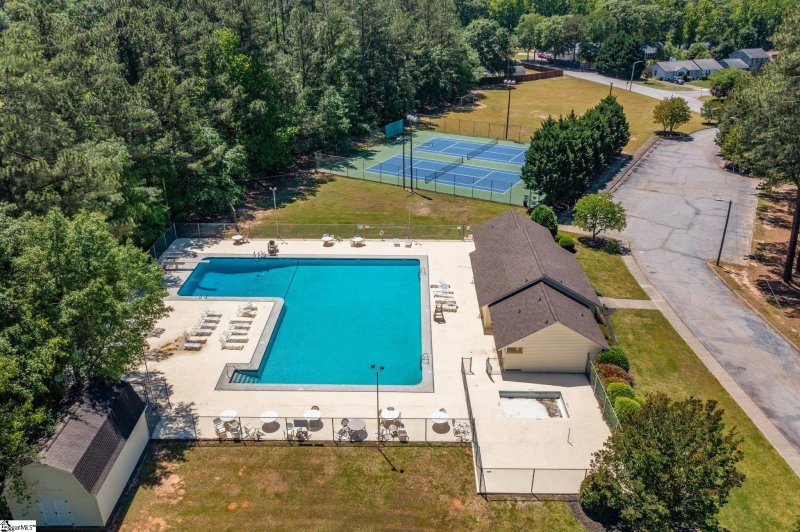
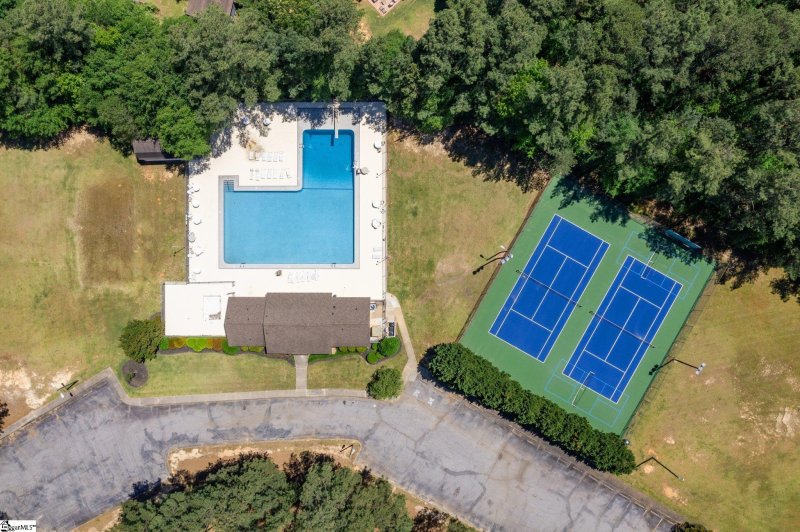
1011 Powderhorn Road in Powderhorn, Simpsonville, SC
SOLD1011 Powderhorn Road, Simpsonville, SC 29681
$429,000
$429,000
Sale Summary
Sold above asking price • Sold quickly
Does this home feel like a match?
Let us know — it helps us curate better suggestions for you.
Property Highlights
Bedrooms
3
Bathrooms
2
Property Details
This Property Has Been Sold
This property sold 2 years ago and is no longer available for purchase.
View active listings in Powderhorn →WOW!! Don't miss your chance to come see this like-new home, built in 2021, located in the highly desirable and established Powderhorn neighborhood near the heart of downtown Simpsonville!! If you desire a mature neighborhood with a ton of amenities and generous privacy, but don't want the headache or worry of maintaining an older home, this is the miracle listing you've been waiting for.
Time on Site
2 years ago
Property Type
Residential
Year Built
2021
Lot Size
41,382 SqFt
Price/Sq.Ft.
N/A
HOA Fees
Request Info from Buyer's AgentProperty Details
School Information
Loading map...
Additional Information
Agent Contacts
- Greenville: (864) 757-4000
- Simpsonville: (864) 881-2800
Community & H O A
Room Dimensions
Property Details
- Sloped
- Some Trees
Exterior Features
- Porch-Front
- Porch-Screened
- Tilt Out Windows
- Vinyl/Aluminum Trim
- Windows-Insulated
- Porch-Covered Back
Interior Features
- Sink
- 1st Floor
- Walk-in
- Dryer – Electric Hookup
- Stackable Accommodating
- Washer Connection
- Carpet
- Ceramic Tile
- Wood
- Dishwasher
- Disposal
- Stand Alone Rng-Electric
- Microwave-Built In
- Attic
- Garage
- Laundry
- Office/Study
- Attic
- Cable Available
- Ceiling 9ft+
- Ceiling Fan
- Ceiling Cathedral/Vaulted
- Ceiling Smooth
- Countertops Granite
- Open Floor Plan
- Smoke Detector
- Walk In Closet
- Split Floor Plan
Systems & Utilities
- Central Forced
- Electric
- Electric
- Forced Air
Showing & Documentation
- Restric.Cov/By-Laws
- Seller Disclosure
- Other/See Remarks
- Appointment/Call Center
- Beware of Pets
- Occupied
- Lockbox-Electronic
- Copy Earnest Money Check
- Pre-approve/Proof of Fund
- Signed SDS
- Specified Sales Contract
- Other/See Remarks
The information is being provided by Greater Greenville MLS. Information deemed reliable but not guaranteed. Information is provided for consumers' personal, non-commercial use, and may not be used for any purpose other than the identification of potential properties for purchase. Copyright 2025 Greater Greenville MLS. All Rights Reserved.
