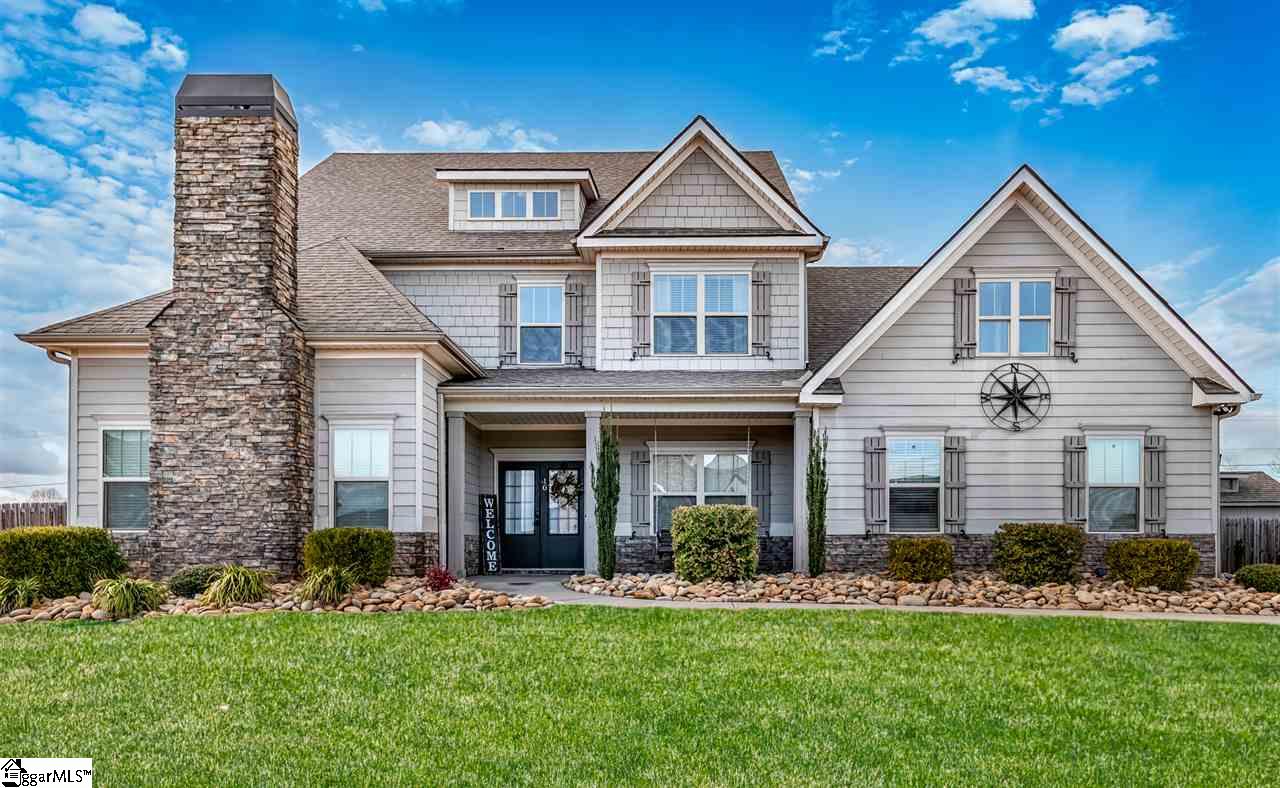
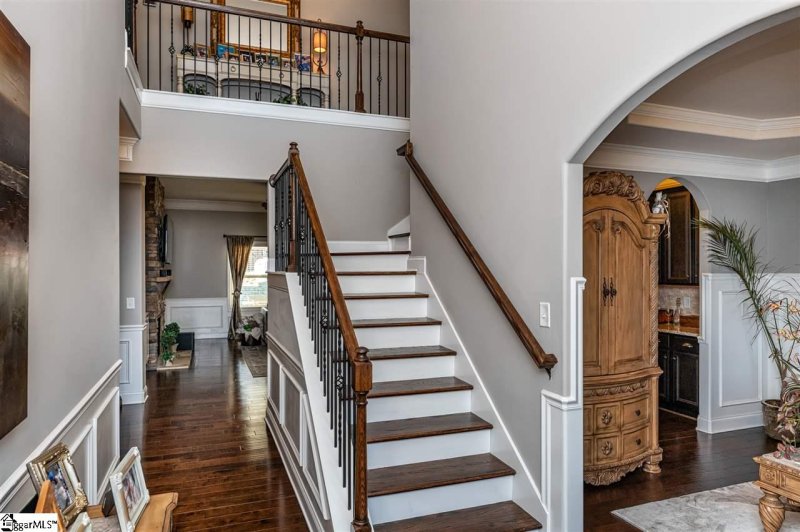
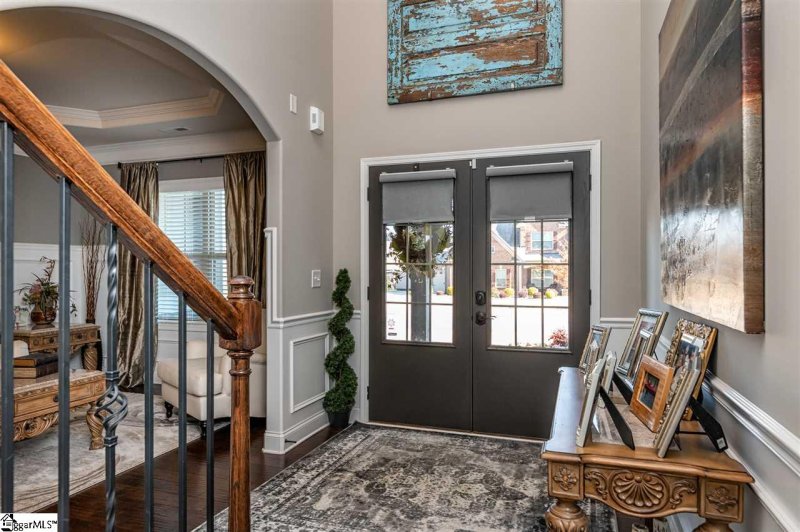
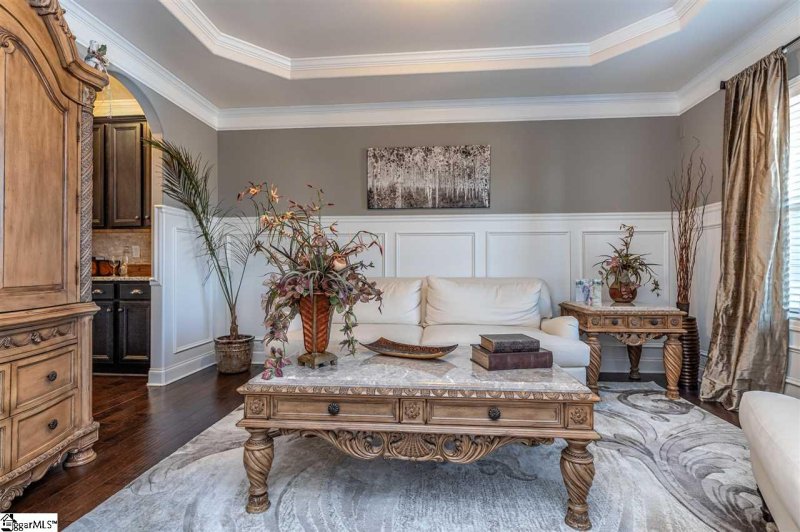
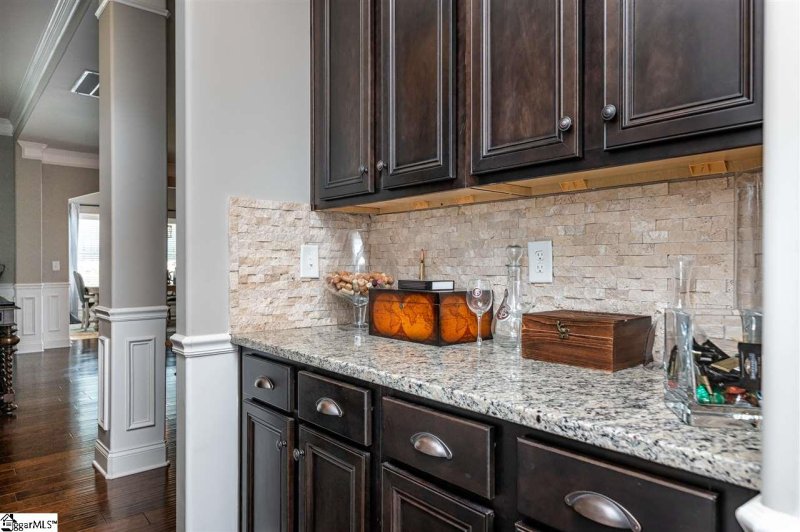

10 Sunray Lane in Clear Springs, Simpsonville, SC
SOLD10 Sunray Lane, Simpsonville, SC 29681
$615,000
$615,000
Sale Summary
Sold below asking price • Sold quickly
Does this home feel like a match?
Let us know — it helps us curate better suggestions for you.
Property Highlights
Bedrooms
5
Bathrooms
3
Property Details
This Property Has Been Sold
This property sold 4 years ago and is no longer available for purchase.
View active listings in Clear Springs →Rarely do you find a home that checks all the boxes, but 10 Sunray Ln is that home! The current owners went all out in upgrading this home and it shows! As you make your way inside notice the extensive landscaping in the form of river rock and flower beds that give the home plenty of curb appeal.
Time on Site
4 years ago
Property Type
Residential
Year Built
2016
Lot Size
26,571 SqFt
Price/Sq.Ft.
N/A
HOA Fees
Request Info from Buyer's AgentProperty Details
School Information
Additional Information
Region
Agent Contacts
- Greenville: (864) 757-4000
- Simpsonville: (864) 881-2800
Community & H O A
Room Dimensions
Property Details
- Fenced Yard
- Level
- Some Trees
- Underground Utilities
Exterior Features
- Extra Pad
- Paved
- Concrete Plank
- Hardboard Siding
- Stone
- Patio
- Pool-In Ground
- Porch-Front
- Porch-Other
- Tilt Out Windows
- Vinyl/Aluminum Trim
- Windows-Insulated
- Outdoor Fireplace
- Outdoor Kitchen
Interior Features
- 1st Floor
- Walk-in
- Carpet
- Ceramic Tile
- Wood
- Cook Top-Gas
- Dishwasher
- Disposal
- Oven-Self Cleaning
- Oven(s)-Wall
- Oven-Electric
- Double Oven
- Microwave-Built In
- Attic
- Garage
- Out Building
- Laundry
- Media Room/Home Theater
- 2 Story Foyer
- Attic Stairs Disappearing
- Bookcase
- Cable Available
- Ceiling 9ft+
- Ceiling Fan
- Ceiling Smooth
- Ceiling Trey
- Countertops Granite
- Open Floor Plan
- Security System Leased
- Smoke Detector
- Window Trmnts-Some Remain
- Tub Garden
- Walk In Closet
- Wet Bar
- Pantry – Walk In
Systems & Utilities
- Central Forced
- Electric
- Multi-Units
- Electric
- Forced Air
- Multi-Units
Showing & Documentation
- Restric.Cov/By-Laws
- Seller Disclosure
- Appointment/Call Center
- Occupied
- Copy Earnest Money Check
- Signed SDS
The information is being provided by Greater Greenville MLS. Information deemed reliable but not guaranteed. Information is provided for consumers' personal, non-commercial use, and may not be used for any purpose other than the identification of potential properties for purchase. Copyright 2025 Greater Greenville MLS. All Rights Reserved.
