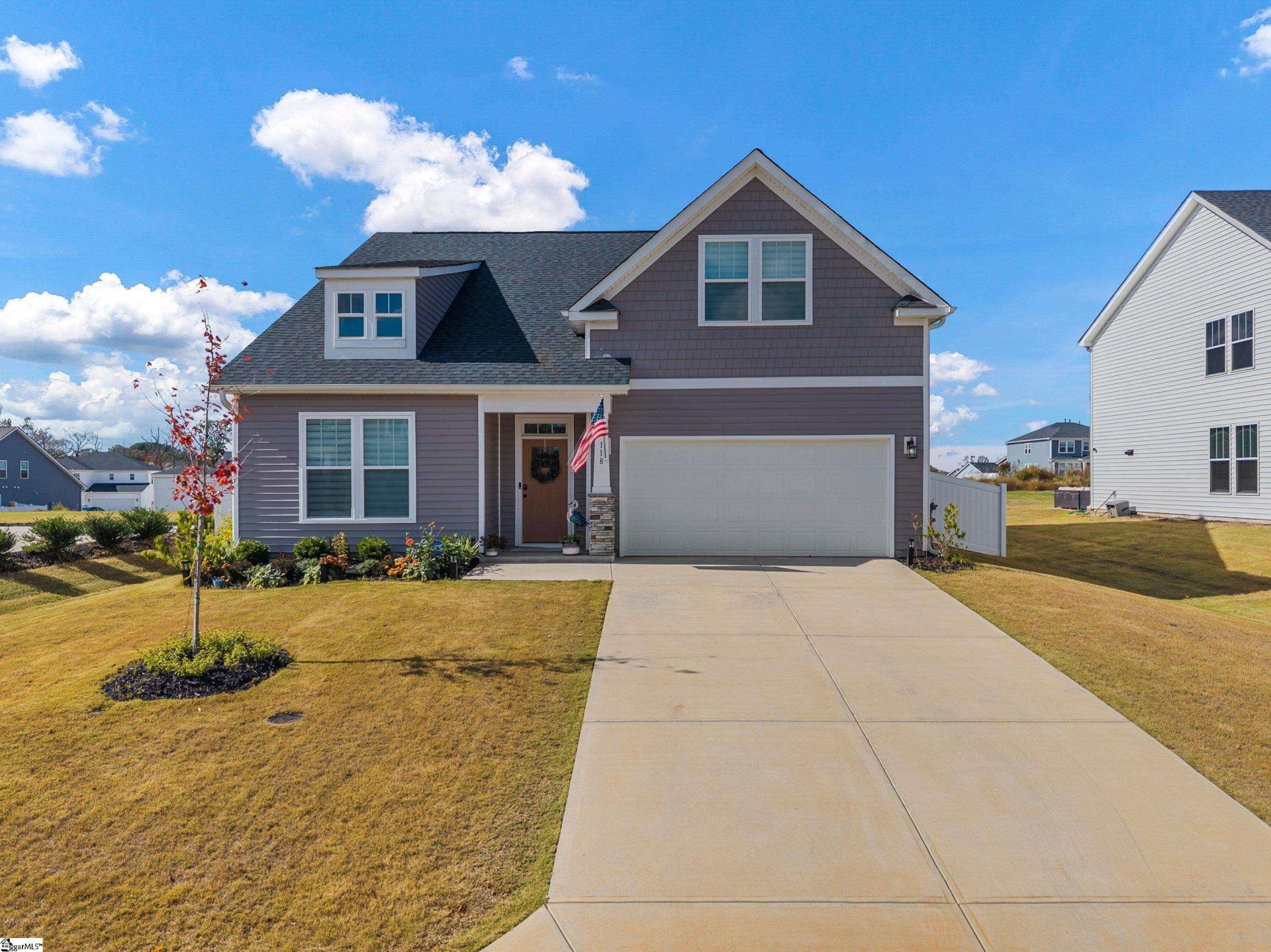
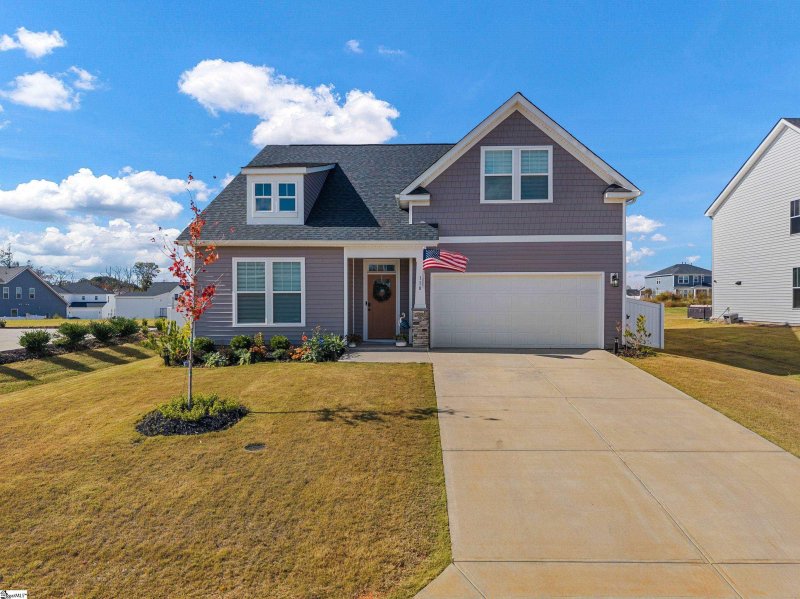
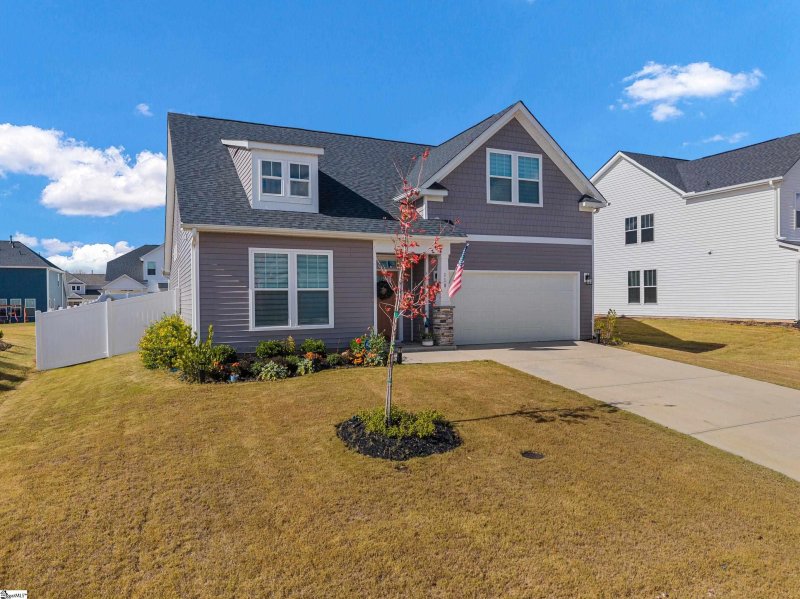
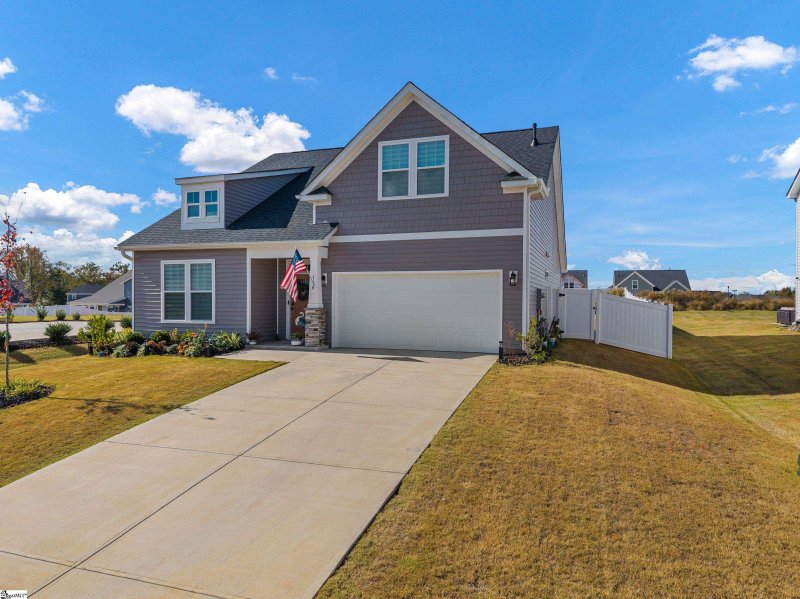
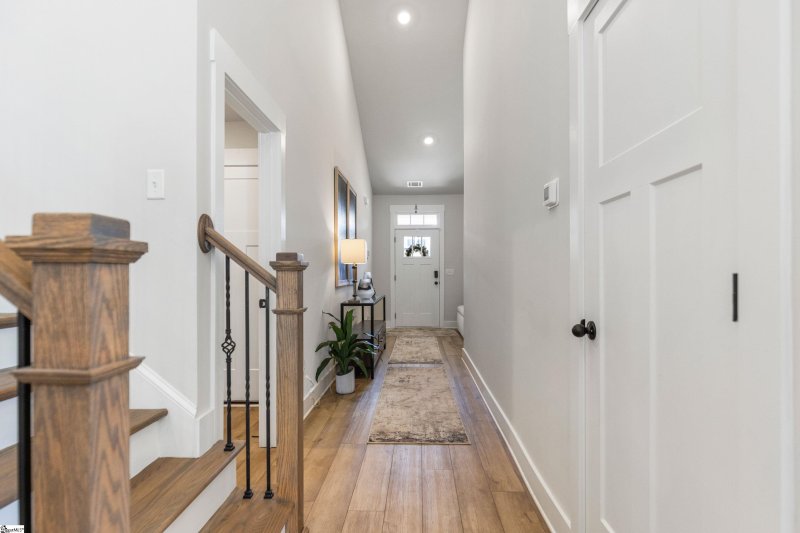
118 Ives Way in Woodglen, Piedmont, SC
118 Ives Way, Piedmont, SC 29673
$430,000
$430,000
Does this home feel like a match?
Let us know — it helps us curate better suggestions for you.
Property Highlights
Bedrooms
3
Bathrooms
2
Living Area
2,217 SqFt
Property Details
Step inside this beautiful Craftsman-style 1½-story home offering main floor living and an open, inviting layout designed for comfort and style. The spacious great room features soaring ceilings, tall windows, and a cozy gas fireplace — perfect for relaxing evenings or gathering with friends. The open-concept kitchen is an entertainer’s dream!
Time on Site
1 month ago
Property Type
Residential
Year Built
2024
Lot Size
9,147 SqFt
Price/Sq.Ft.
$194
HOA Fees
Request Info from Buyer's AgentProperty Details
School Information
Loading map...
Additional Information
Agent Contacts
- Greenville: (864) 757-4000
- Simpsonville: (864) 881-2800
Community & H O A
Room Dimensions
Property Details
- Fenced Yard
- Level
- Sidewalk
- Some Trees
- Underground Utilities
- Other/See Remarks
Exterior Features
- Patio
- Porch-Front
- Tilt Out Windows
- Vinyl/Aluminum Trim
- Windows-Insulated
- Porch-Covered Back
- Under Ground Irrigation
- Other/See Remarks
Interior Features
- 1st Floor
- Dryer – Electric Hookup
- Washer Connection
- Carpet
- Luxury Vinyl Tile/Plank
- Dishwasher
- Disposal
- Dryer
- Stand Alone Range-Gas
- Oven-Convection
- Refrigerator
- Washer
- Other/See Remarks
- Microwave-Built In
- Microwave-Convection
- Attic Stairs Disappearing
- Cable Available
- Ceiling 9ft+
- Ceiling Fan
- Ceiling Cathedral/Vaulted
- Ceiling Smooth
- Open Floor Plan
- Smoke Detector
- Walk In Closet
- Split Floor Plan
- Countertops – Quartz
- Pantry – Closet
- Smart Systems Pre-Wiring
- Window Trtments-AllRemain
- Other/See Remarks
Systems & Utilities
Showing & Documentation
- Restric.Cov/By-Laws
- Seller Disclosure
- Other/See Remarks
- SQFT Sketch
- Appointment/Call Center
- Lockbox-Electronic
- Copy Earnest Money Check
- Pre-approve/Proof of Fund
- Signed SDS
- Specified Sales Contract
- Other/See Remarks
The information is being provided by Greater Greenville MLS. Information deemed reliable but not guaranteed. Information is provided for consumers' personal, non-commercial use, and may not be used for any purpose other than the identification of potential properties for purchase. Copyright 2025 Greater Greenville MLS. All Rights Reserved.
