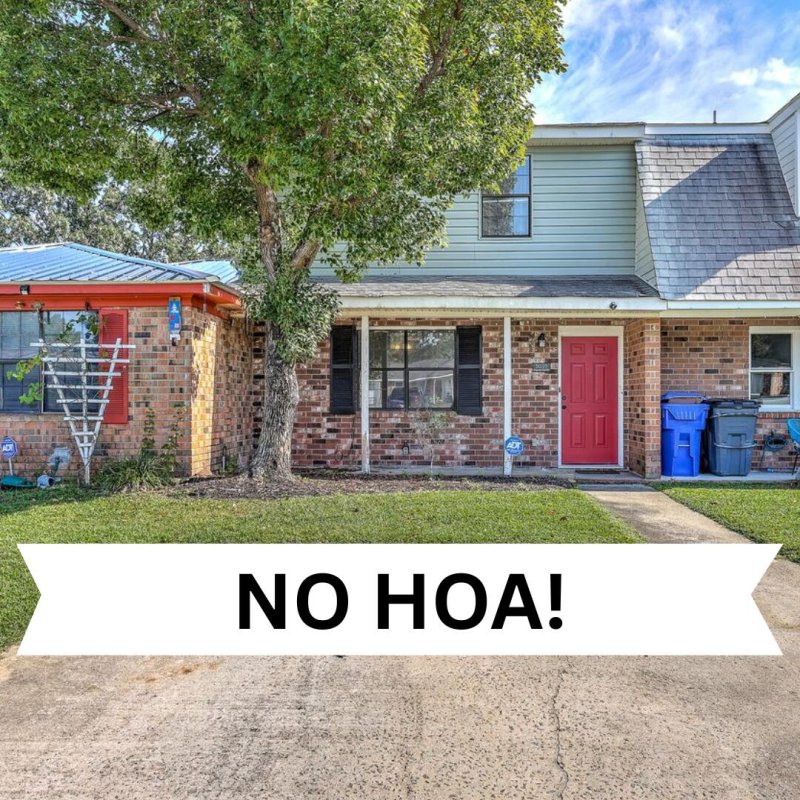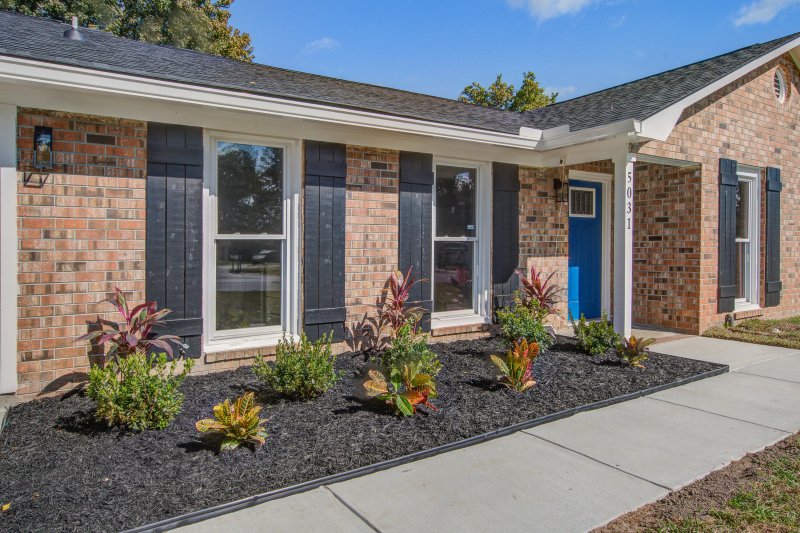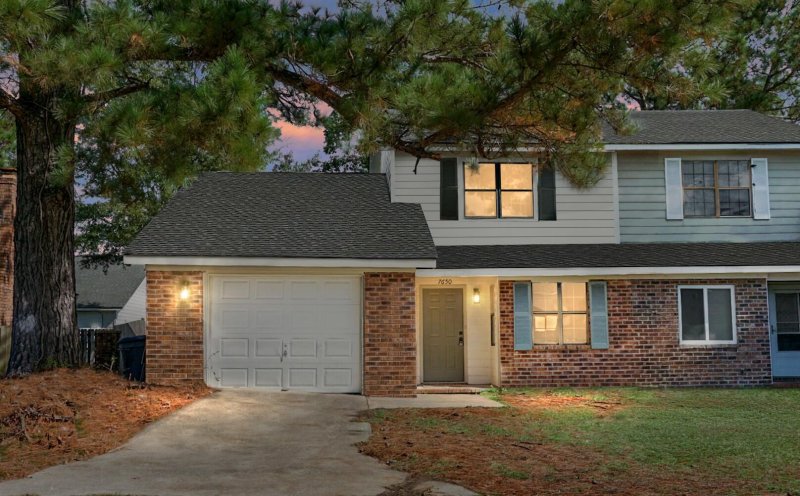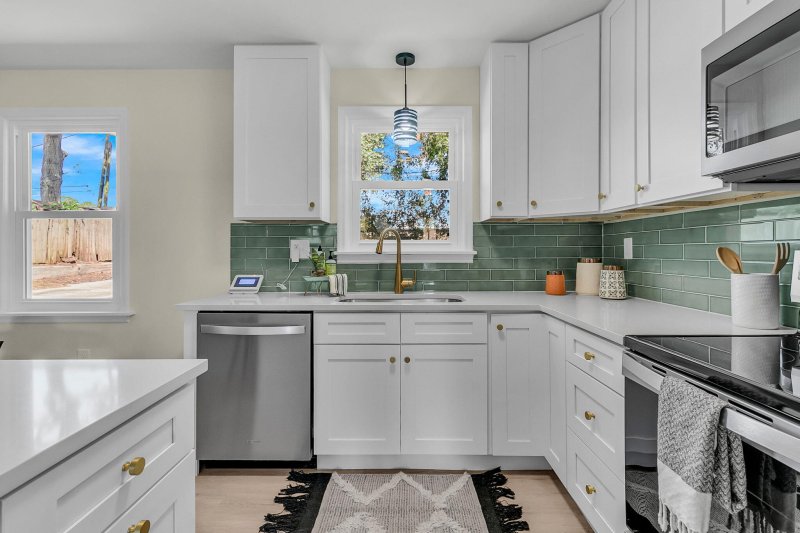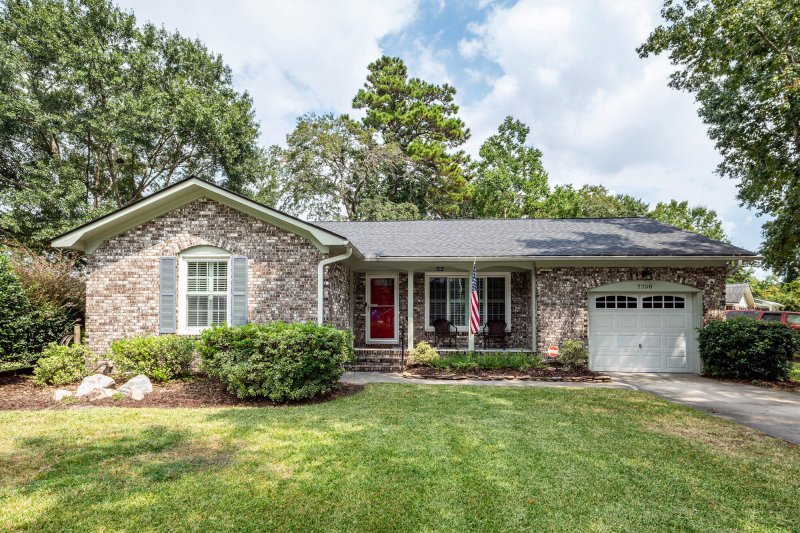Similar Available Properties in Forest Hills
Explore these active listings in the same community
Property Details
Street View
Explore the neighborhood
Loading Street View...
Listing History
Property market timeline
Listed for Sale
July 2, 2025Property listed
Off Market
November 16, 2025Property is no longer actively listed
Need Help Finding the Right Property?
Our experienced agents know the Forest Hills market inside and out.
