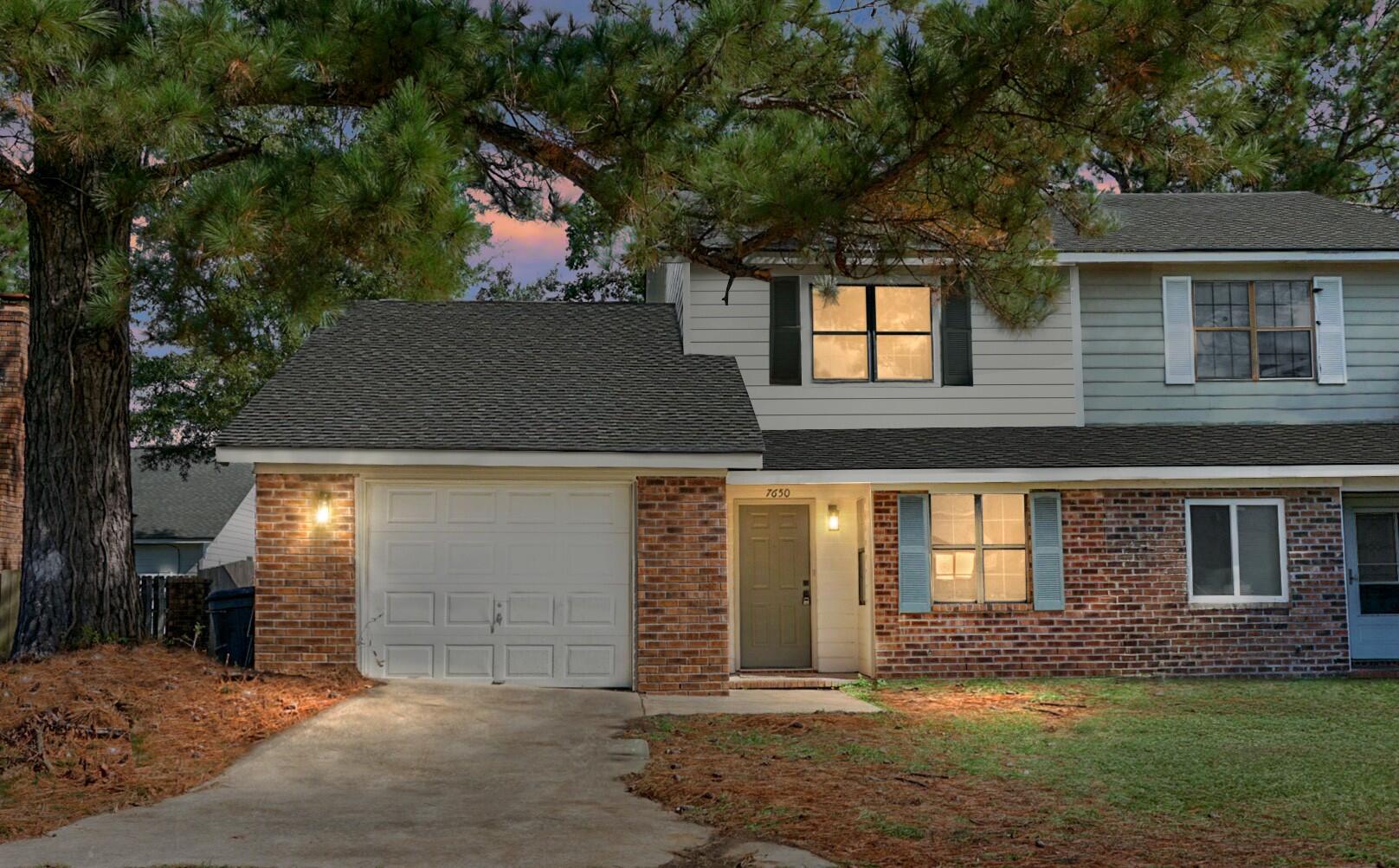
Forest Hills
$255k
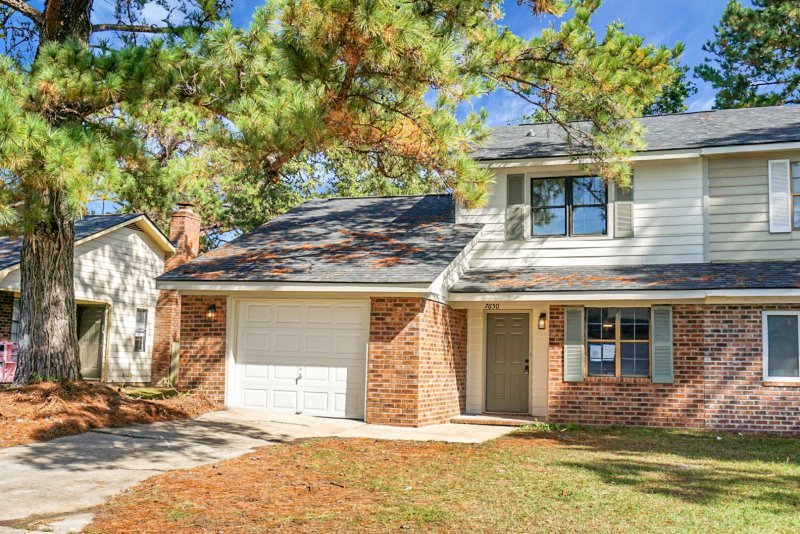
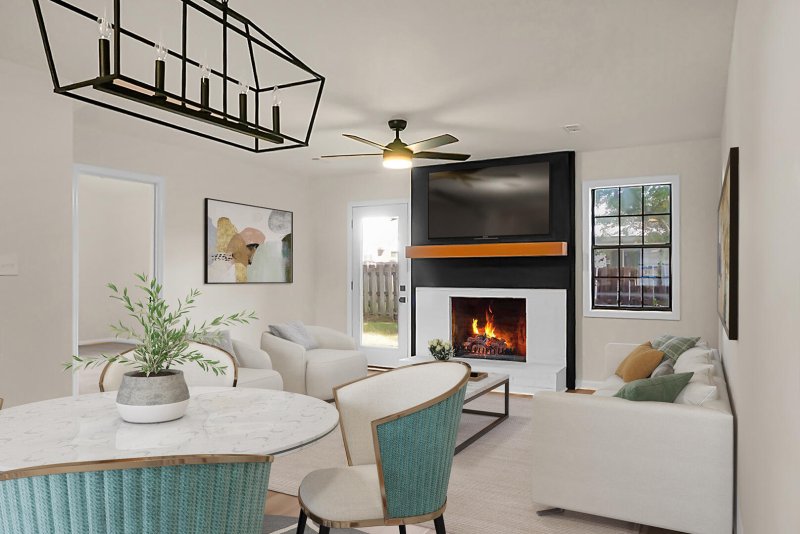
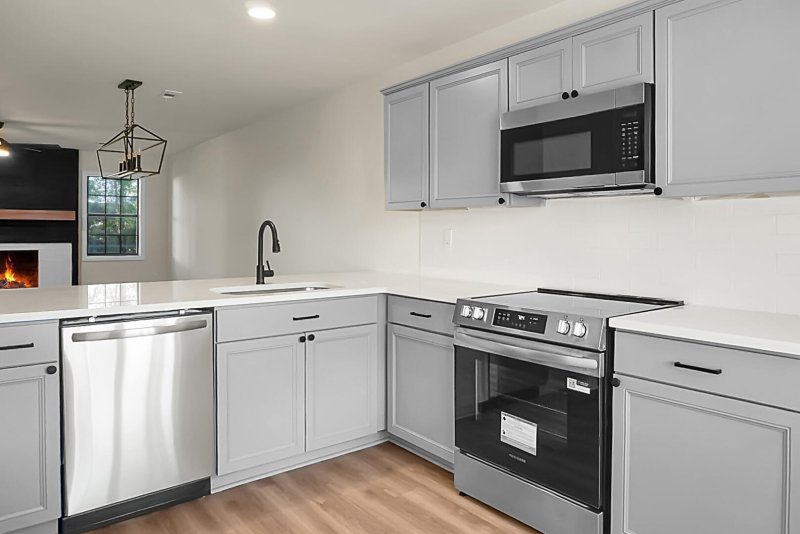
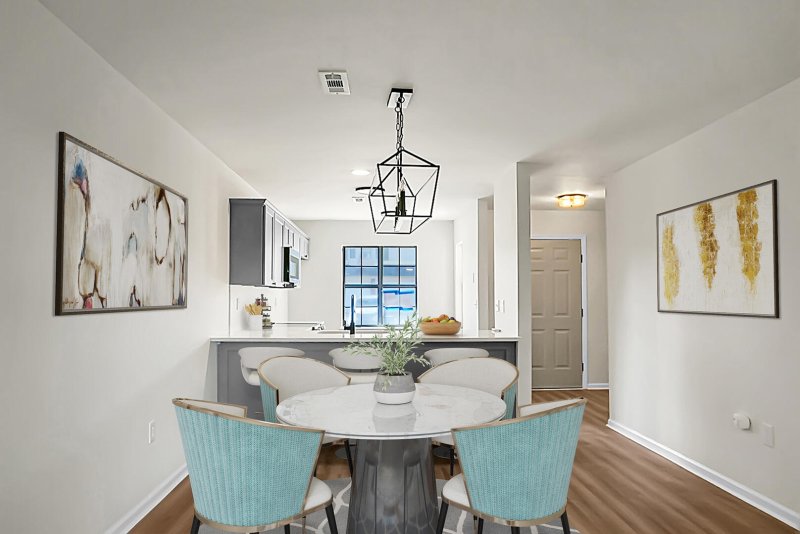
View All23 Photos

Forest Hills
23
$255k
7650 Oldridge Road in Forest Hills, North Charleston, SC
7650 Oldridge Road, North Charleston, SC 29418
$255,000
$255,000
207 views
21 saves
Does this home feel like a match?
Let us know — it helps us curate better suggestions for you.
Property Highlights
Bedrooms
3
Bathrooms
2
Property Details
Welcome to 7650 Oldridge Rd! This beautifully renovated 3-bedroom, 2-bath townhouse in the sought-after Forest Hills II subdivision of North Charleston combines modern sophistication with everyday comfort and no HOA. Step inside to an inviting open floor plan filled with natural light and a striking two-tone fireplace that creates a warm, stylish centerpiece for the living area.
Time on Site
1 month ago
Property Type
Residential
Year Built
1987
Lot Size
3,484 SqFt
Price/Sq.Ft.
N/A
HOA Fees
Request Info from Buyer's AgentProperty Details
Bedrooms:
3
Bathrooms:
2
Total Building Area:
1,255 SqFt
Property Sub-Type:
Townhouse
Garage:
Yes
Stories:
2
School Information
Elementary:
Lambs
Middle:
Jerry Zucker
High:
Stall
School assignments may change. Contact the school district to confirm.
Additional Information
Region
0
C
1
H
2
S
Lot And Land
Lot Features
0 - .5 Acre
Lot Size Area
0.08
Lot Size Acres
0.08
Lot Size Units
Acres
Agent Contacts
List Agent Mls Id
28218
List Office Name
RE/MAX Cornerstone Realty
List Office Mls Id
9370
List Agent Full Name
Bela Amato
Community & H O A
Community Features
Trash
Room Dimensions
Room Master Bedroom Level
Lower
Property Details
Directions
From Dorchester Rd, Turn Onto Forest Hills Dr, Turn Right At The 2nd Cross Street Onto Oldridge Rd.
M L S Area Major
32 - N.Charleston, Summerville, Ladson, Outside I-526
Tax Map Number
3970500387
Structure Type
Townhouse
County Or Parish
Charleston
Property Sub Type
Single Family Attached
Construction Materials
Brick Veneer, Vinyl Siding
Exterior Features
Roof
Architectural
Fencing
Privacy
Other Structures
No
Parking Features
1 Car Garage, Attached
Patio And Porch Features
Patio
Interior Features
Cooling
Central Air
Heating
Central
Flooring
Carpet, Ceramic Tile, Luxury Vinyl
Room Type
Eat-In-Kitchen, Foyer, Laundry, Living/Dining Combo
Laundry Features
Gas Dryer Hookup, Washer Hookup, Laundry Room
Interior Features
Ceiling - Cathedral/Vaulted, Ceiling - Smooth, Kitchen Island, Walk-In Closet(s), Ceiling Fan(s), Eat-in Kitchen, Entrance Foyer, Living/Dining Combo
Systems & Utilities
Sewer
Public Sewer
Utilities
Charleston Water Service, Dominion Energy
Water Source
Public
Financial Information
Listing Terms
Any, Cash, Conventional, FHA, VA Loan
Additional Information
Stories
2
Garage Y N
true
Carport Y N
false
Cooling Y N
true
Feed Types
- IDX
Heating Y N
true
Listing Id
25027855
Mls Status
Active
Listing Key
f0d7f27cc34b068483cd2656213e4cae
Coordinates
- -80.081295
- 32.905368
Fireplace Y N
true
Parking Total
1
Carport Spaces
0
Covered Spaces
1
Standard Status
Active
Fireplaces Total
1
Source System Key
20251014165544906318000000
Attached Garage Y N
true
Building Area Units
Square Feet
Foundation Details
- Slab
New Construction Y N
false
Property Attached Y N
true
Originating System Name
CHS Regional MLS
Showing & Documentation
Internet Address Display Y N
true
Internet Consumer Comment Y N
true
Internet Automated Valuation Display Y N
true
