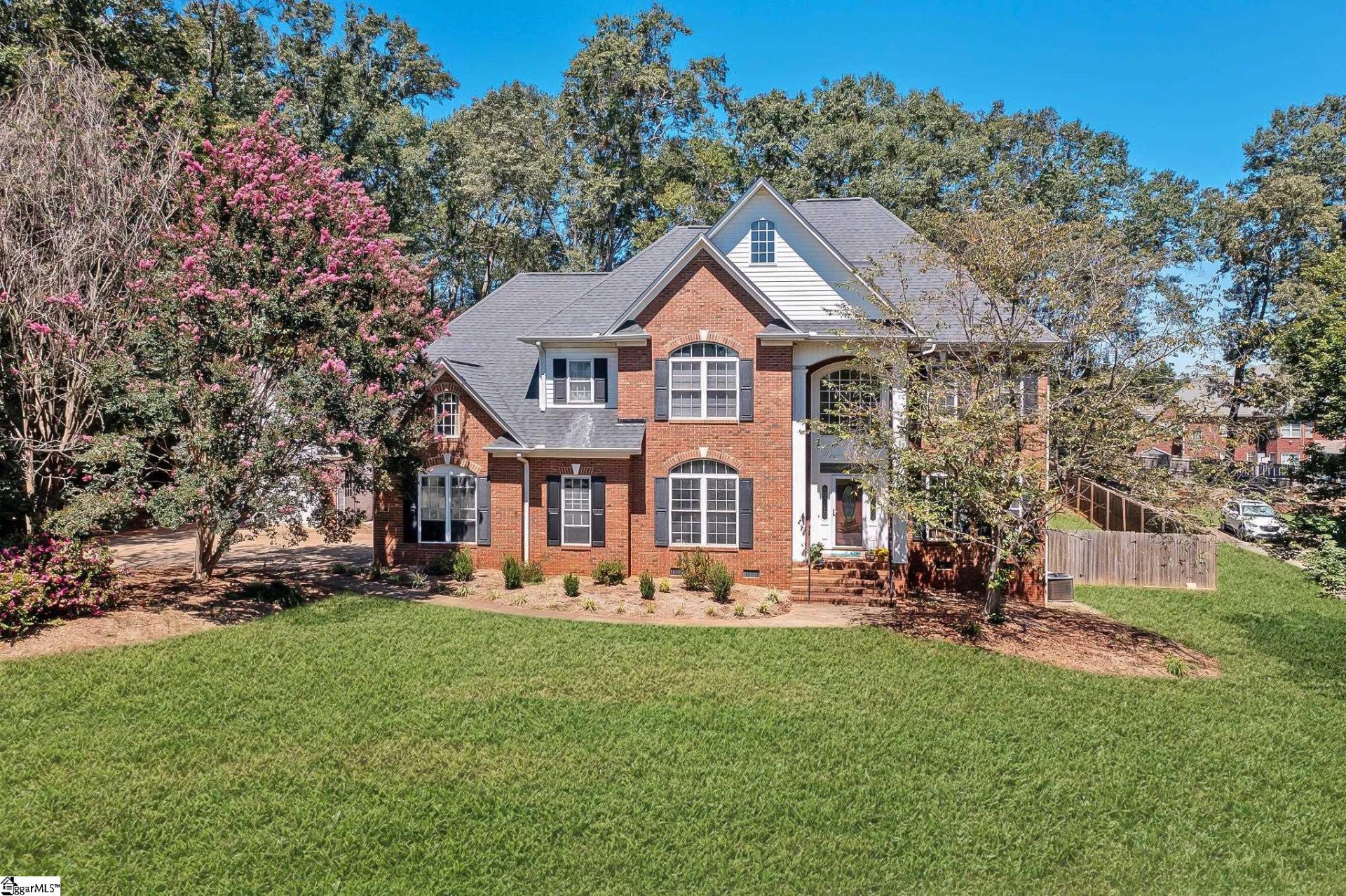
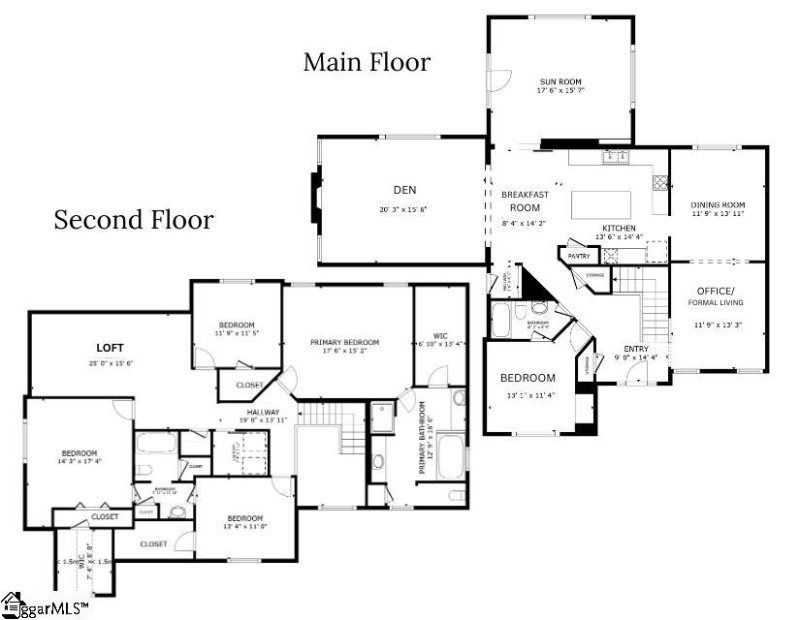
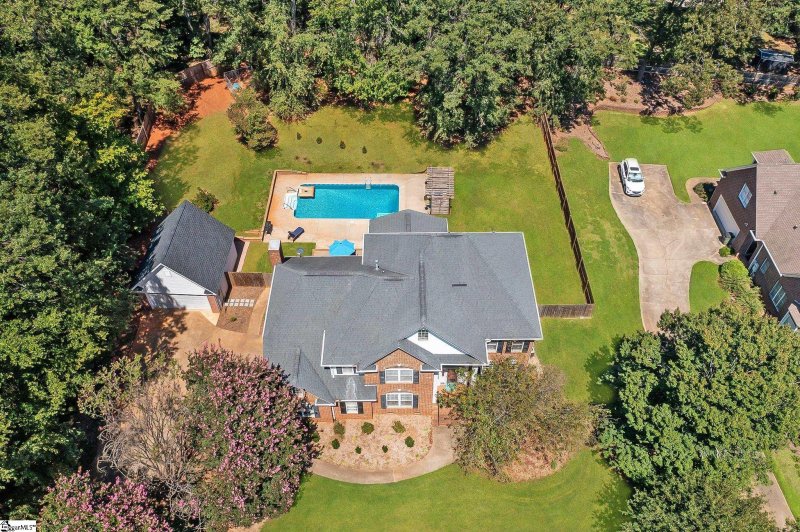
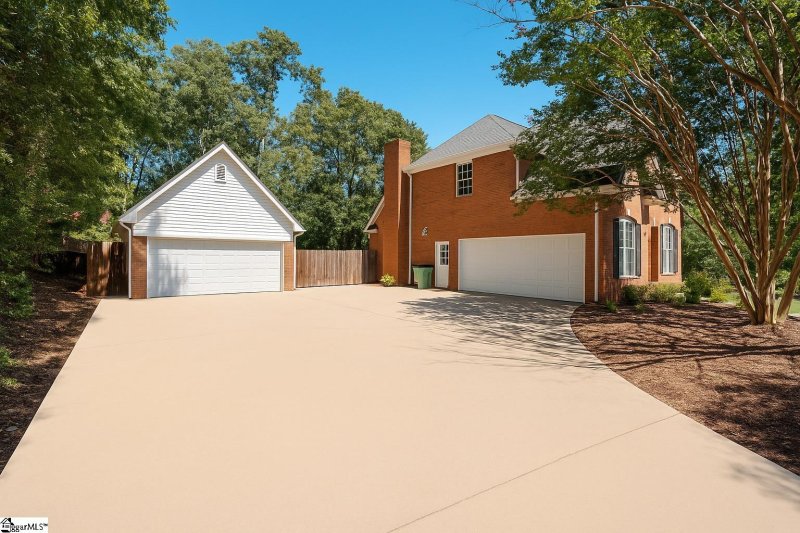
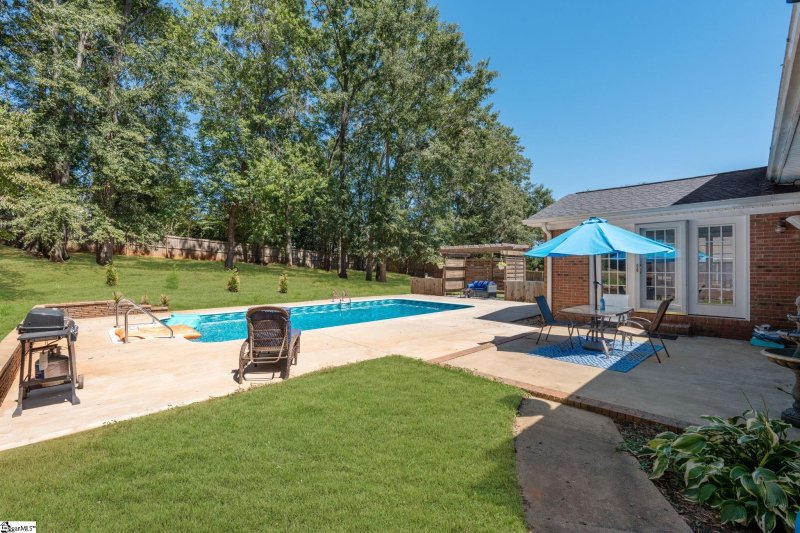
87 Roscommon Run in Londonderry, Moore, SC
87 Roscommon Run, Moore, SC 29369
$679,900
$679,900
Does this home feel like a match?
Let us know — it helps us curate better suggestions for you.
Property Highlights
Bedrooms
5
Bathrooms
3
Living Area
3,624 SqFt
Property Details
Welcome to this pristine brick estate, a residence that showcases upscale custom builder features throughout while offering exceptional comfort and versatility. Set on nearly an acre of level, fenced property with mature landscaping in the sought-after subdivision of Londonderry, five bedrooms—including one conveniently located on the main floor—three full bathrooms, and a four-car attached/detached garage. The open layout includes flex space, a sunroom, and a sparkling pool, all thoughtfully designed for both everyday living and entertaining.
Time on Site
3 months ago
Property Type
Residential
Year Built
2002
Lot Size
30,491 SqFt
Price/Sq.Ft.
$188
HOA Fees
Request Info from Buyer's AgentListing Information
- LocationMoore
- MLS #GVL1568351
- Stories2
- Last UpdatedDecember 23, 2025
Property Details
School Information
Loading map...
Additional Information
Agent Contacts
- Greenville: (864) 757-4000
- Simpsonville: (864) 881-2800
Community & H O A
Room Dimensions
Property Details
- Fenced Yard
- Level
- Some Trees
- Underground Utilities
Special Features
Exterior Features
- Extra Pad
- Paved
- Paved Concrete
- Brick Veneer-Partial
- Vinyl Siding
- Patio
- Pool-In Ground
- Porch-Front
- Tilt Out Windows
- Windows-Insulated
- Sprklr In Grnd-Full Yard
- Under Ground Irrigation
Interior Features
- 2nd Floor
- Walk-in
- Dryer – Electric Hookup
- Washer Connection
- Carpet
- Ceramic Tile
- Wood
- Cook Top-Gas
- Dishwasher
- Disposal
- Oven(s)-Wall
- Oven-Electric
- Double Oven
- Microwave-Built In
- Attic
- Garage
- Exercise Room
- Laundry
- Loft
- Office/Study
- Sun Room
- Bonus Room/Rec Room
- Attic
- Breakfast Area
- Guest Accommodations
- 2 Story Foyer
- Attic Stairs Disappearing
- Bookcase
- Cable Available
- Ceiling 9ft+
- Ceiling Fan
- Ceiling Cathedral/Vaulted
- Ceiling Smooth
- Ceiling Trey
- Countertops-Solid Surface
- Open Floor Plan
- Smoke Detector
- Tub-Jetted
- Tub Garden
- Walk In Closet
- Second Living Quarters
- Split Floor Plan
- Countertops – Quartz
- Pantry – Closet
Systems & Utilities
- Gas
- Tankless
- Central Forced
- Electric
- Multi-Units
- Forced Air
- Multi-Units
- Natural Gas
Showing & Documentation
- Seller Disclosure
- SQFT Sketch
- Advance Notice Required
- Appointment/Call Center
- Occupied
- Restricted Hours
- Lockbox-Electronic
- Copy Earnest Money Check
- Pre-approve/Proof of Fund
- Signed SDS
The information is being provided by Greater Greenville MLS. Information deemed reliable but not guaranteed. Information is provided for consumers' personal, non-commercial use, and may not be used for any purpose other than the identification of potential properties for purchase. Copyright 2025 Greater Greenville MLS. All Rights Reserved.
Listing Information
- LocationMoore
- MLS #GVL1568351
- Stories2
- Last UpdatedDecember 23, 2025
