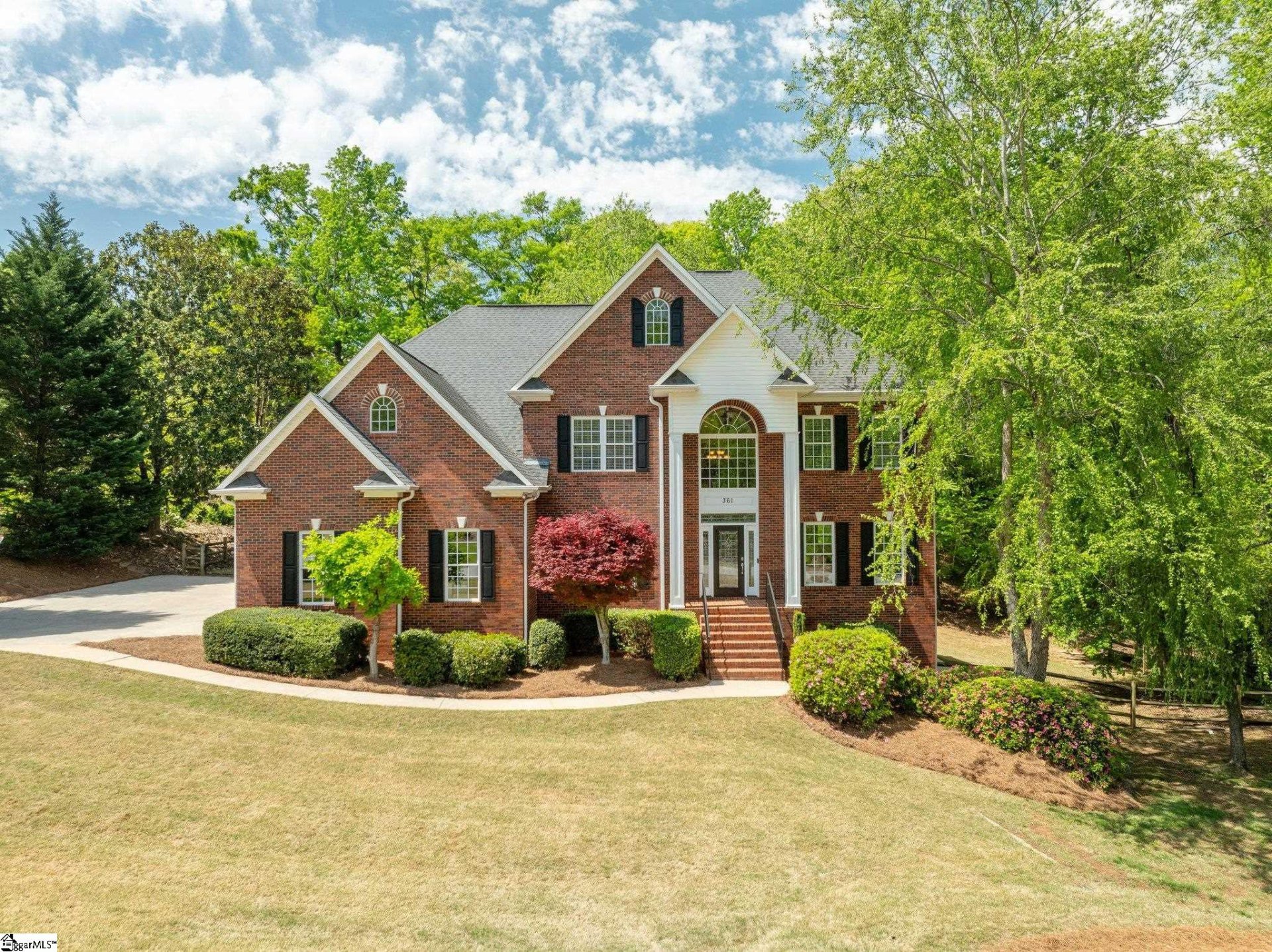
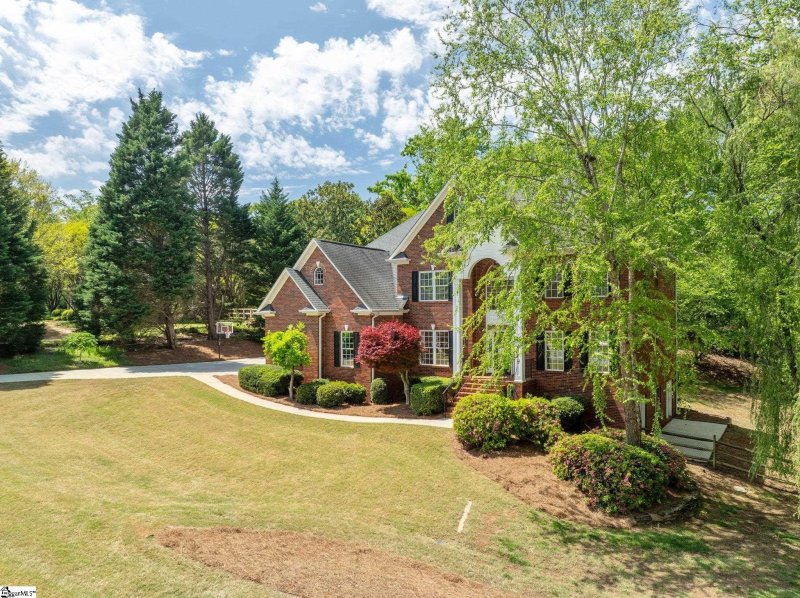
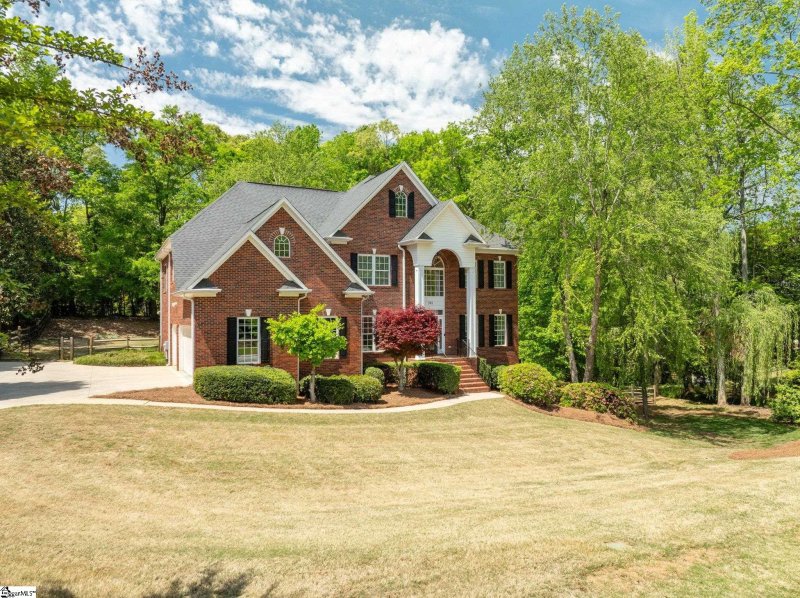
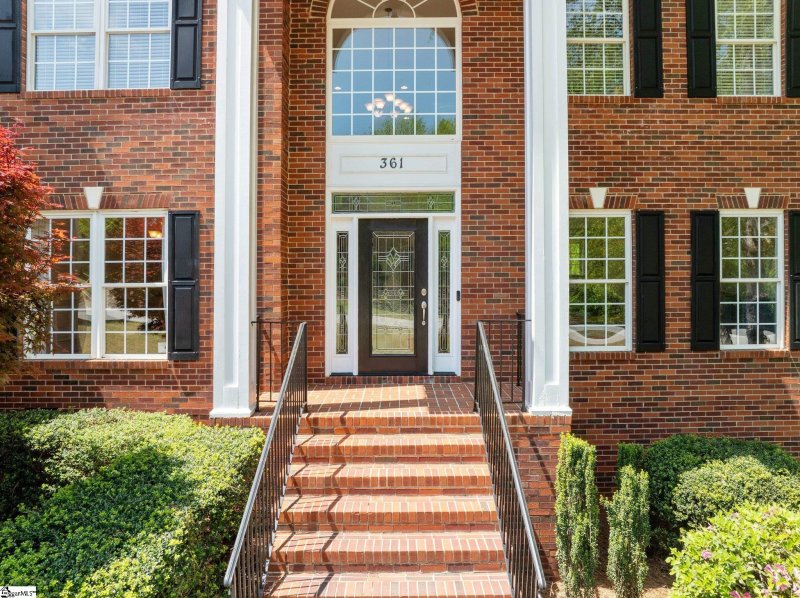
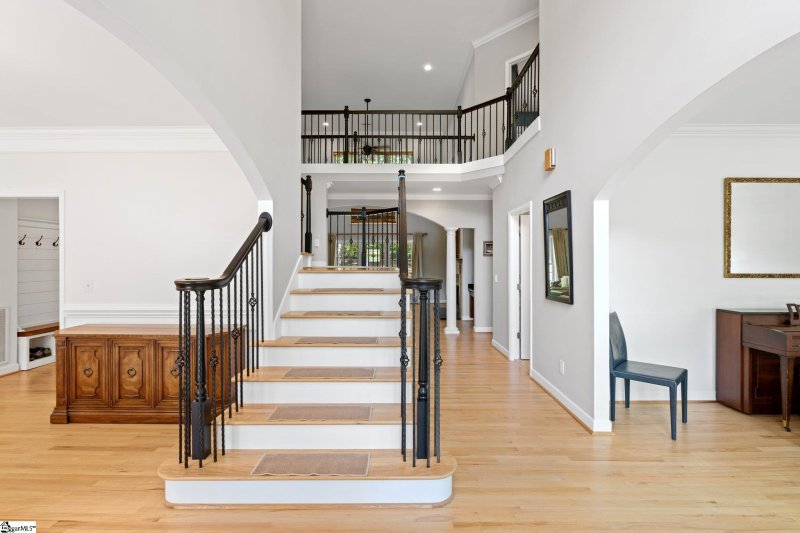
Spacious 5 Bed, 4.5 Bath Londonderry Home w/ Walk-Out Basement & Creek
SOLD361 E Killarney Lake, Moore, SC 29369
$750,000
$750,000
Sale Summary
Sold below asking price • Sold in typical time frame
Does this home feel like a match?
Let us know — it helps us curate better suggestions for you.
Property Highlights
Bedrooms
5
Bathrooms
4
Living Area
5,001 SqFt
Property Details
This Property Has Been Sold
This property sold 6 months ago and is no longer available for purchase.
View active listings in Londonderry →Welcome to your DREAM home in the coveted Londonderry Neighborhood! This absolutely stunning 5-bedroom, 4.5-bath all-brick beauty provides timeless elegance and modern comfort in every corner.
Time on Site
8 months ago
Property Type
Residential
Year Built
2006
Lot Size
1.04 Acres
Price/Sq.Ft.
$150
HOA Fees
Request Info from Buyer's AgentProperty Details
School Information
Loading map...
Additional Information
Agent Contacts
- Greenville: (864) 757-4000
- Simpsonville: (864) 881-2800
Community & H O A
Room Dimensions
Property Details
- Creek
- Level
- Some Trees
- Underground Utilities
- Wooded
- Other/See Remarks
Exterior Features
- Extra Pad
- Paved Concrete
- Tilt Out Windows
- Vinyl/Aluminum Trim
- Windows-Insulated
- Barn/Stall
- Sprklr In Grnd-Full Yard
Interior Features
- Sink
- 2nd Floor
- Walk-in
- Dryer – Electric Hookup
- Carpet
- Ceramic Tile
- Wood
- Dishwasher
- Disposal
- Dryer
- Stand Alone Range-Gas
- Refrigerator
- Washer
- Oven-Gas
- Microwave-Built In
- Attic
- Garage
- Out Building
- Laundry
- Office/Study
- Other/See Remarks
- Bonus Room/Rec Room
- 2 Story Foyer
- Attic Stairs Disappearing
- Cable Available
- Ceiling 9ft+
- Ceiling Fan
- Ceiling Smooth
- Countertops-Solid Surface
- Sec. System-Owned/Conveys
- Smoke Detector
- Window Trmnts-Some Remain
- Tub-Jetted
- Walk In Closet
- Pantry – Walk In
Systems & Utilities
- Central Forced
- Electric
- Electric
- Multi-Units
- Natural Gas
Showing & Documentation
- Advance Notice Required
- Occupied
- Copy Earnest Money Check
- Pre-approve/Proof of Fund
- Signed SDS
- Specified Sales Contract
The information is being provided by Greater Greenville MLS. Information deemed reliable but not guaranteed. Information is provided for consumers' personal, non-commercial use, and may not be used for any purpose other than the identification of potential properties for purchase. Copyright 2025 Greater Greenville MLS. All Rights Reserved.
