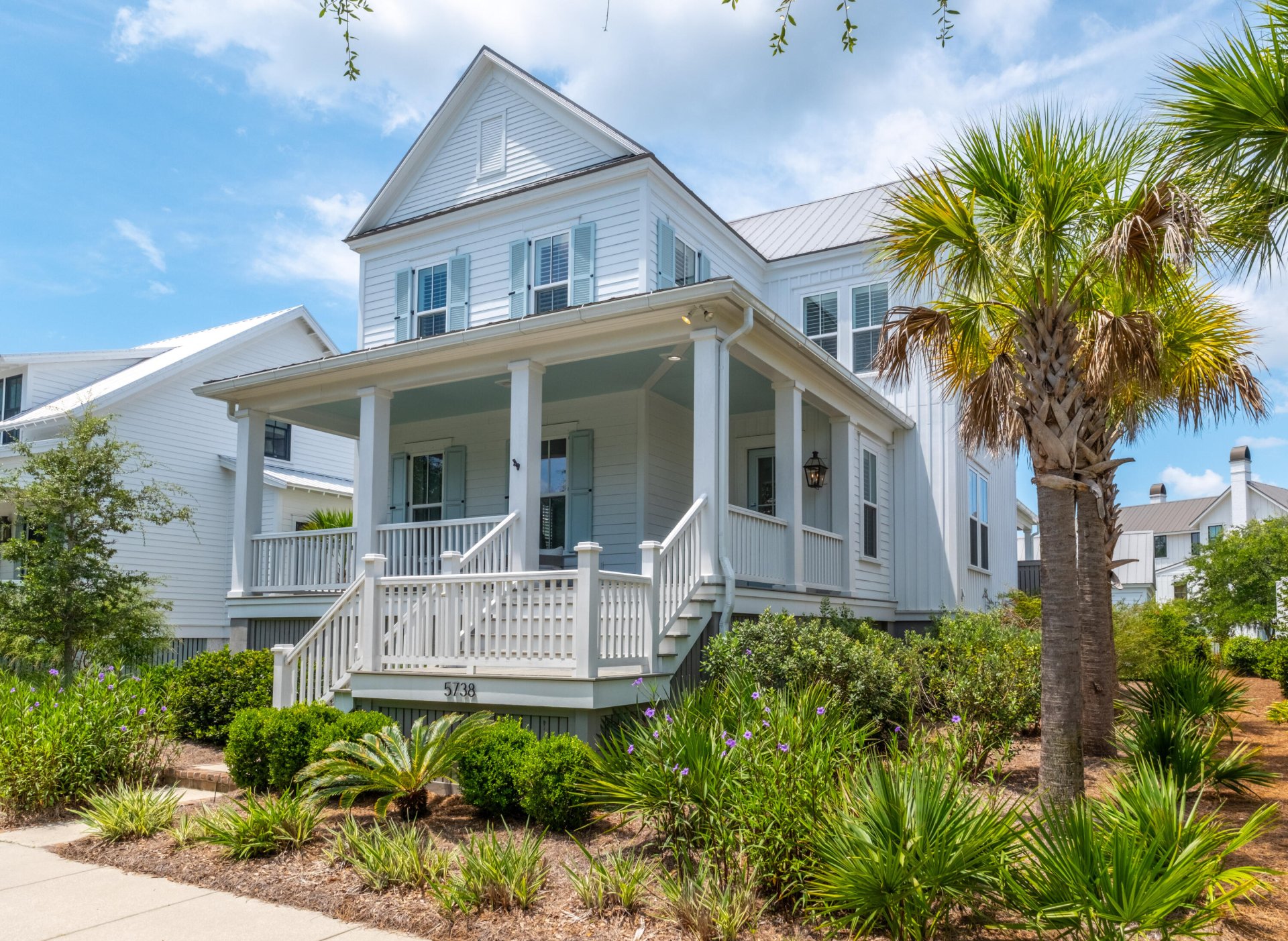
Kiawah River
$1.8M
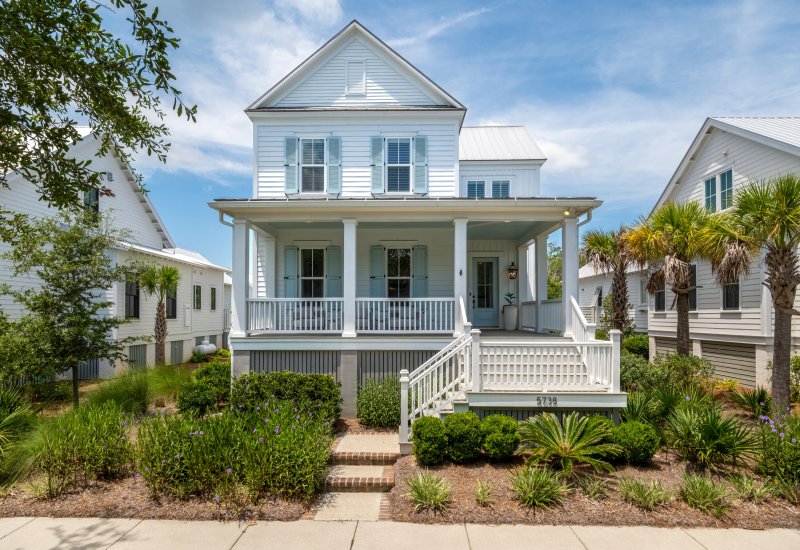
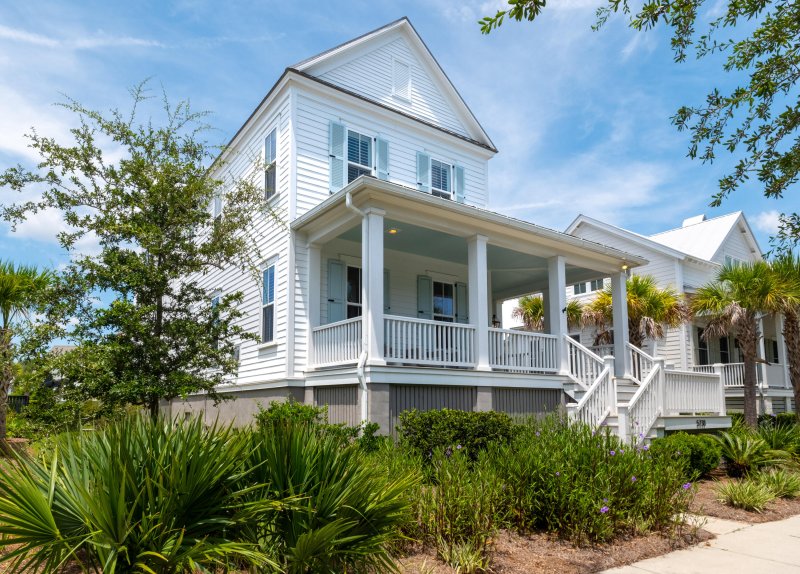
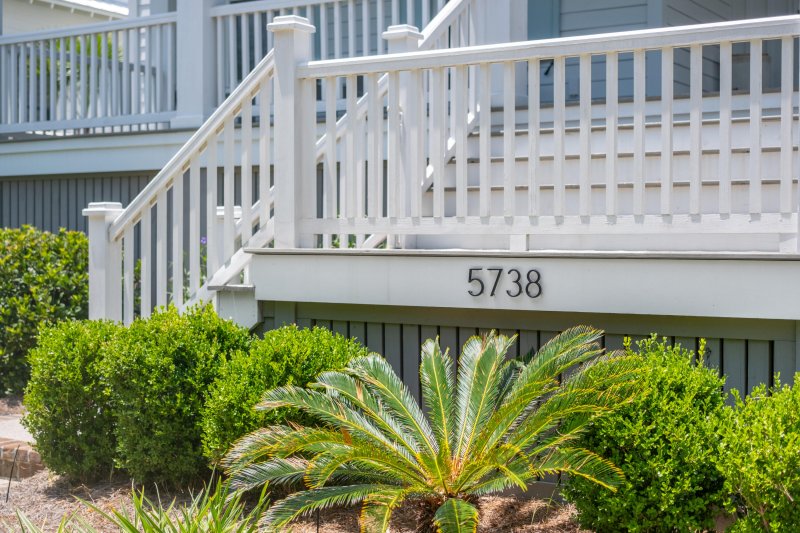
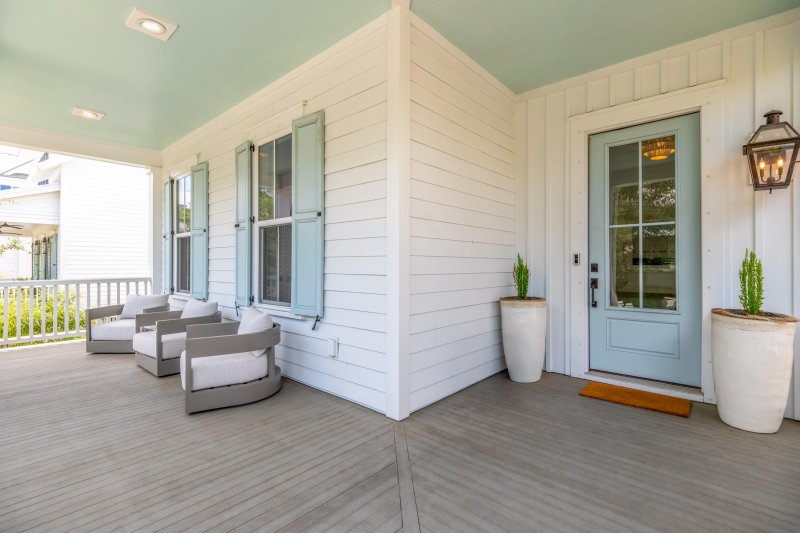
View All89 Photos

Kiawah River
89
$1.8M
5738 Kiawah River Drive in Kiawah River, Johns Island, SC
5738 Kiawah River Drive, Johns Island, SC 29455
$1,849,000
$1,849,000
206 views
21 saves
Does this home feel like a match?
Let us know — it helps us curate better suggestions for you.
Property Highlights
Bedrooms
4
Bathrooms
3
Property Details
This home is located in Kiawah River, an idyllic waterfront community where natural beauty meets resort-style amenities. As you step through the front door, you're greeted by a warm and inviting ambiance. The open-concept design seamlessly connects the living and dining areas, creating an ideal space for entertaining.
Time on Site
2 months ago
Property Type
Residential
Year Built
2021
Lot Size
8,712 SqFt
Price/Sq.Ft.
N/A
HOA Fees
Request Info from Buyer's AgentProperty Details
Bedrooms:
4
Bathrooms:
3
Total Building Area:
3,068 SqFt
Property Sub-Type:
SingleFamilyResidence
Garage:
Yes
Stories:
2
School Information
Elementary:
Mt. Zion
Middle:
Haut Gap
High:
St. Johns
School assignments may change. Contact the school district to confirm.
Additional Information
Region
0
C
1
H
2
S
Lot And Land
Lot Features
0 - .5 Acre
Lot Size Area
0.2
Lot Size Acres
0.2
Lot Size Units
Acres
Pool And Spa
Spa Features
Community
Agent Contacts
List Agent Mls Id
28455
List Office Name
Carolina One Real Estate
List Office Mls Id
9752
List Agent Full Name
Bunker Burr
Community & H O A
Community Features
Boat Ramp, Clubhouse, Dock Facilities, Dog Park, Fitness Center, Park, Pool, RV/Boat Storage, Sauna, Tennis Court(s), Walk/Jog Trails
Room Dimensions
Bathrooms Half
1
Room Master Bedroom Level
Lower
Property Details
Directions
Betsy Kerrison Pkwy. Turn Onto Kiawah River Drive. On The Left At The 1st Stop Sign.
M L S Area Major
23 - Johns Island
Tax Map Number
2120000101
County Or Parish
Charleston
Property Sub Type
Single Family Detached
Architectural Style
Craftsman
Construction Materials
Cement Siding
Exterior Features
Roof
Metal
Fencing
Fence - Wooden Enclosed
Other Structures
No
Parking Features
2 Car Garage, Detached, Garage Door Opener
Patio And Porch Features
Covered, Front Porch
Interior Features
Cooling
Central Air
Heating
Electric
Flooring
Ceramic Tile, Wood
Room Type
Bonus, Foyer, Great, Laundry, Separate Dining
Window Features
Window Treatments
Laundry Features
Washer Hookup, Laundry Room
Interior Features
High Ceilings, Kitchen Island, Walk-In Closet(s), Ceiling Fan(s), Bonus, Entrance Foyer, Great, Separate Dining
Systems & Utilities
Sewer
Public Sewer
Utilities
Berkeley Elect Co-Op, John IS Water Co
Water Source
Public
Financial Information
Listing Terms
Any
Additional Information
Stories
2
Garage Y N
true
Carport Y N
false
Cooling Y N
true
Feed Types
- IDX
Heating Y N
true
Listing Id
25023931
Mls Status
Active
Listing Key
84f1922da13a8bece36ab8baaec3ae57
Coordinates
- -80.115201
- 32.627457
Fireplace Y N
true
Parking Total
2
Carport Spaces
0
Covered Spaces
2
Standard Status
Active
Fireplaces Total
1
Source System Key
20250801203142107024000000
Attached Garage Y N
false
Building Area Units
Square Feet
Foundation Details
- Crawl Space
New Construction Y N
false
Property Attached Y N
false
Originating System Name
CHS Regional MLS
Showing & Documentation
Internet Address Display Y N
true
Internet Consumer Comment Y N
true
Internet Automated Valuation Display Y N
true
