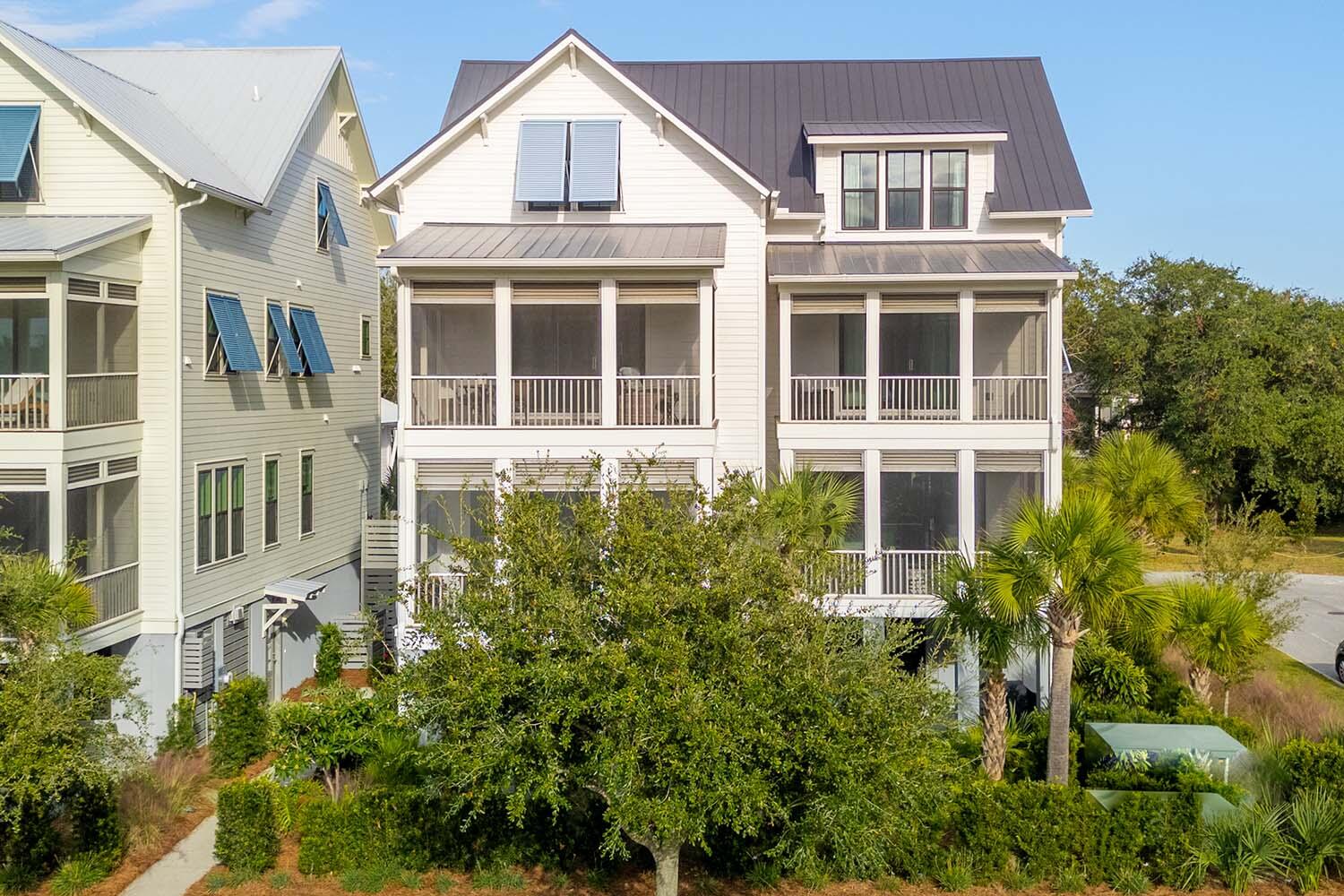
Kiawah River
$1.4M
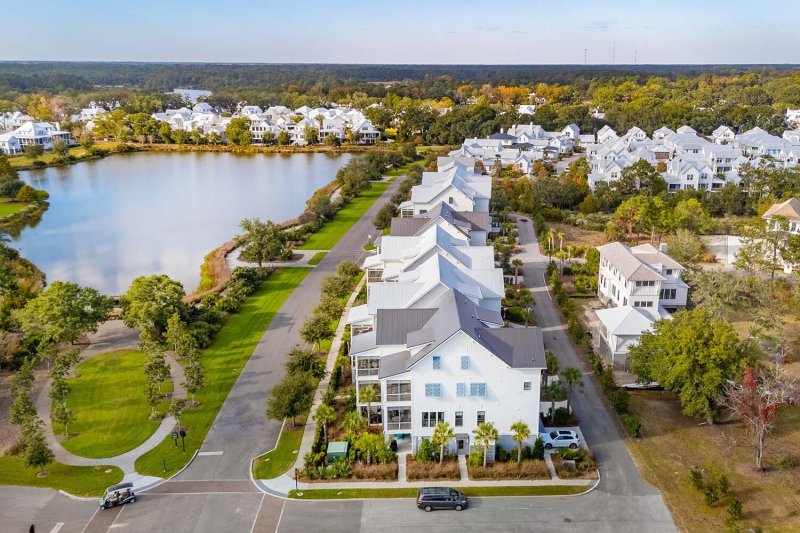
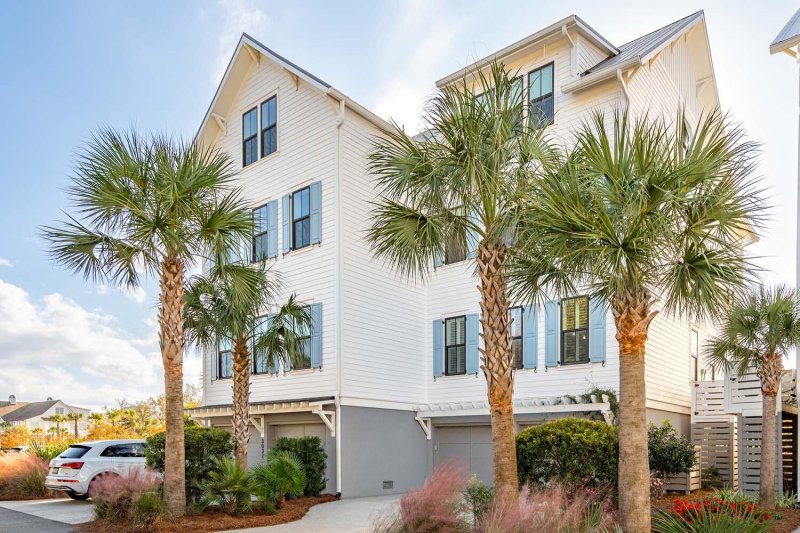
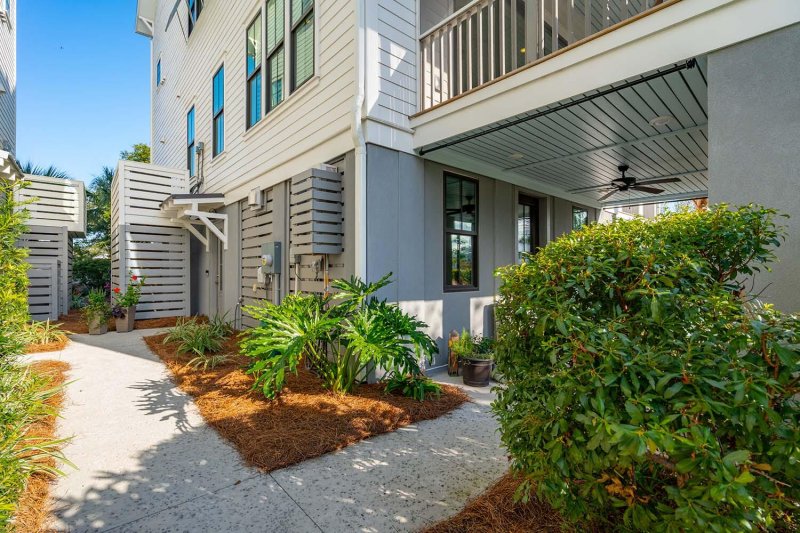
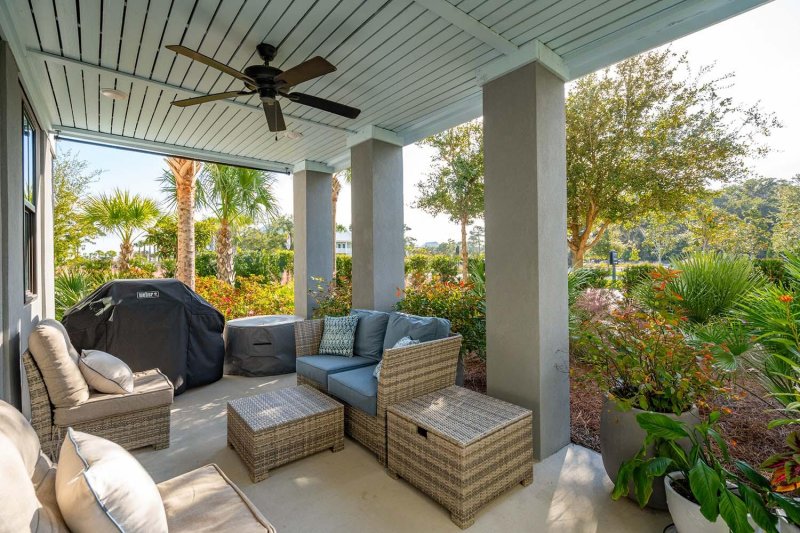
View All80 Photos

Kiawah River
80
$1.4M
3034 Bell Cove Alley in Kiawah River, Johns Island, SC
3034 Bell Cove Alley, Johns Island, SC 29455
$1,399,000
$1,399,000
206 views
21 saves
Does this home feel like a match?
Let us know — it helps us curate better suggestions for you.
Property Highlights
Bedrooms
3
Bathrooms
3
Property Details
Immaculate Sandpiper Townhome with Premier Access to Kiawah River Amenities.Welcome 3034 Bell Cove Alley. A a well-appointed, meticulously maintained Sandpiper Townhome offering refined Lowcountry living, scenic views and direct access to Kiawah River's premier amenities.
Time on Site
2 weeks ago
Property Type
Residential
Year Built
2022
Lot Size
12,632 SqFt
Price/Sq.Ft.
N/A
HOA Fees
Request Info from Buyer's AgentProperty Details
Bedrooms:
3
Bathrooms:
3
Total Building Area:
2,834 SqFt
Property Sub-Type:
SingleFamilyResidence
Garage:
Yes
School Information
Elementary:
Mt. Zion
Middle:
Haut Gap
High:
St. Johns
School assignments may change. Contact the school district to confirm.
Additional Information
Region
0
C
1
H
2
S
Lot And Land
Lot Size Area
0.29
Lot Size Acres
0.29
Lot Size Units
Acres
Agent Contacts
List Agent Mls Id
40884
List Office Name
Kiawah River Real Estate Company, LLC
List Office Mls Id
9624
List Agent Full Name
Jon Liles
Community & H O A
Community Features
Dock Facilities, Dog Park, Fitness Center, Park, Pool, RV Parking, RV/Boat Storage, Tennis Court(s), Trash, Walk/Jog Trails
Room Dimensions
Bathrooms Half
1
Property Details
Directions
Betsy Kerrison Parkway Left Into Kiawah River. Continue On Kiawah River Drive, At Second Stop Sign Last Townhome Building On Left Before Entering The Dunlin.
M L S Area Major
23 - Johns Island
Tax Map Number
2120000086
County Or Parish
Charleston
Property Sub Type
Single Family Detached
Architectural Style
Craftsman
Construction Materials
Cement Siding
Exterior Features
Roof
Metal
Other Structures
No
Parking Features
2 Car Garage, Garage Door Opener
Interior Features
Cooling
Central Air
Heating
Central, Heat Pump
Flooring
Wood
Room Type
Eat-In-Kitchen, Great, Living/Dining Combo, Pantry, Study, Utility
Window Features
Window Treatments
Interior Features
Elevator, Kitchen Island, Walk-In Closet(s), Ceiling Fan(s), Eat-in Kitchen, Great, Living/Dining Combo, Pantry, Study, Utility
Systems & Utilities
Sewer
Private Sewer
Utilities
John IS Water Co
Water Source
Public
Financial Information
Listing Terms
Any
Additional Information
Stories
3
Garage Y N
true
Carport Y N
false
Cooling Y N
true
Feed Types
- IDX
Heating Y N
true
Listing Id
25030205
Mls Status
Active
Listing Key
92742170ff402c991ccf794ed897567c
Coordinates
- -80.122878
- 32.623499
Fireplace Y N
true
Parking Total
2
Carport Spaces
0
Covered Spaces
2
Standard Status
Active
Fireplaces Total
1
Source System Key
20251104171804787071000000
Building Area Units
Square Feet
Foundation Details
- Raised
New Construction Y N
false
Property Attached Y N
false
Originating System Name
CHS Regional MLS
Showing & Documentation
Internet Address Display Y N
true
Internet Consumer Comment Y N
true
Internet Automated Valuation Display Y N
true
