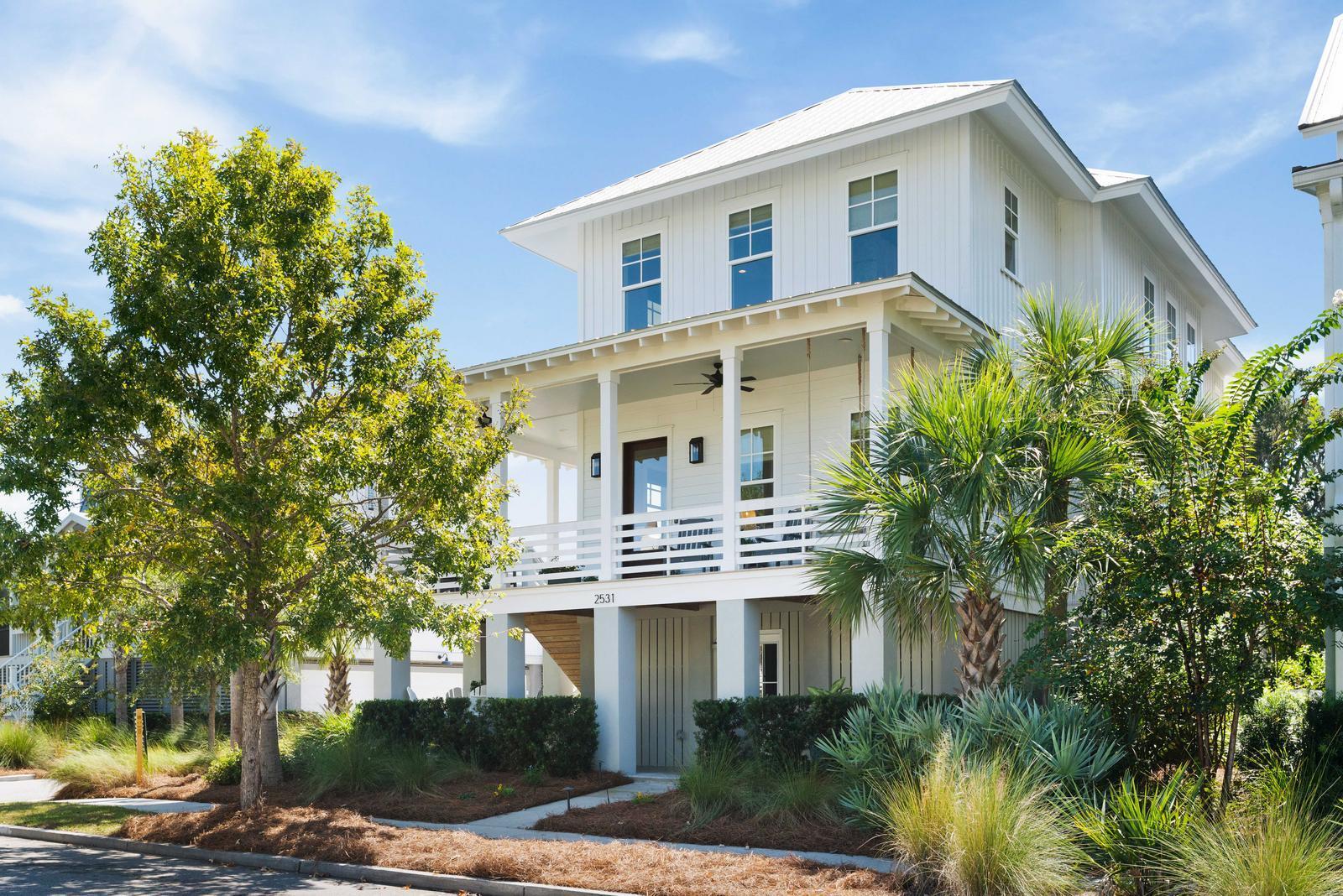
Kiawah River
$1.4M
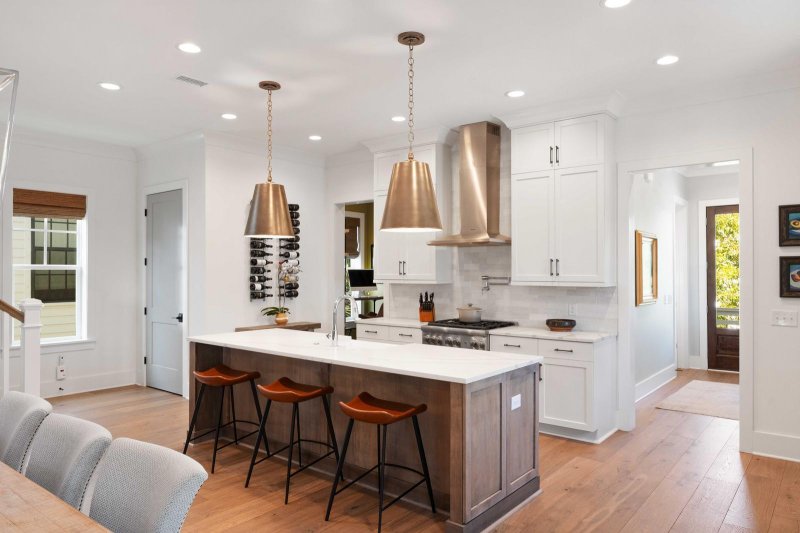
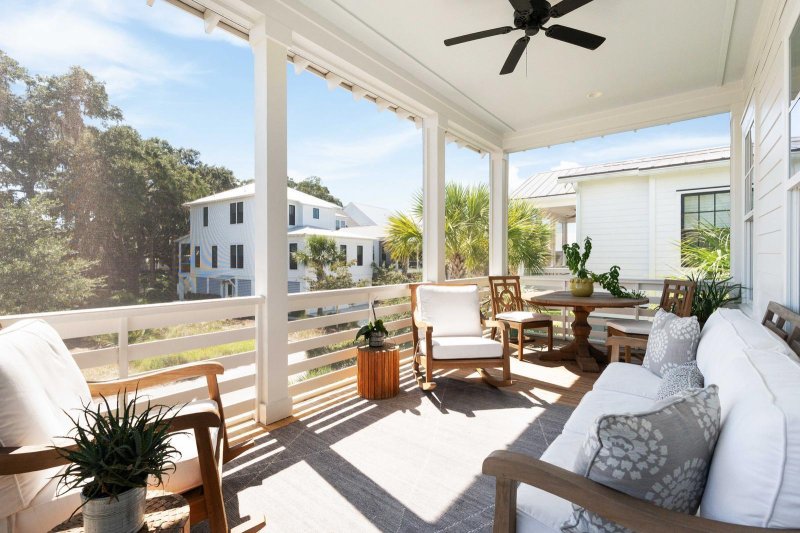
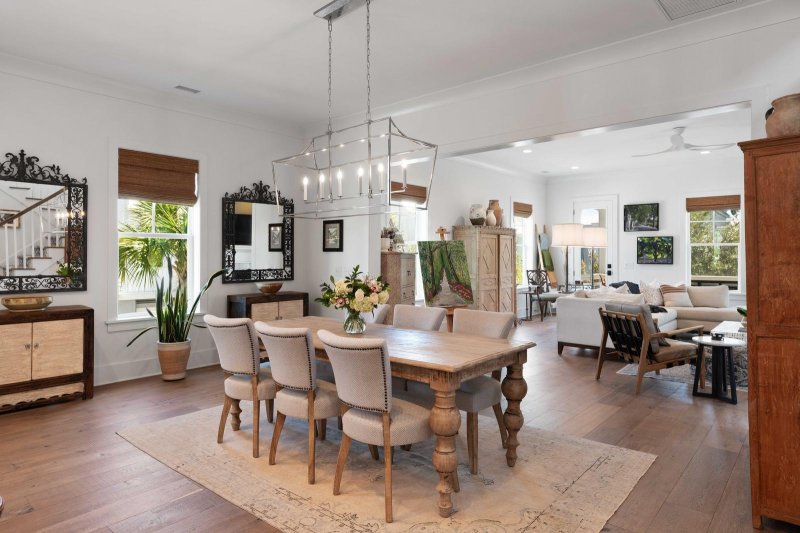
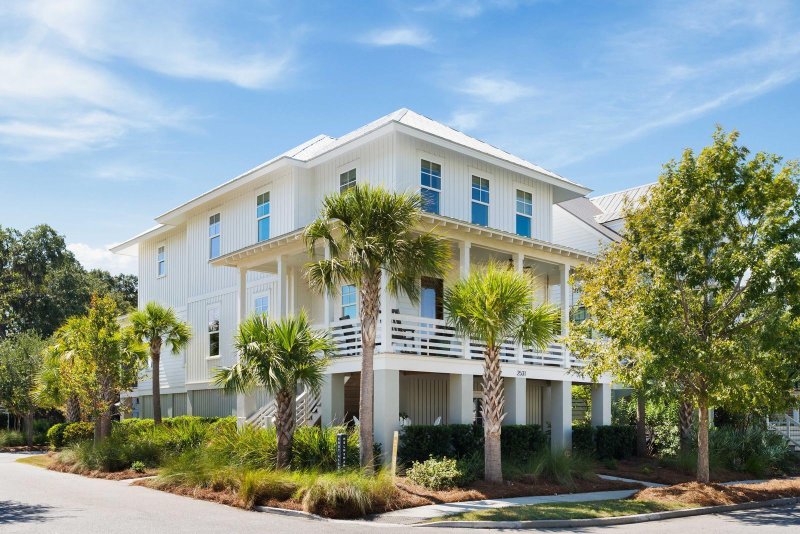
View All81 Photos

Kiawah River
81
$1.4M
Kiawah River LivingWaterfront AccessScreened Porch
Luxury Lowcountry Living: Kiawah River Home with Screened Porch & Water Access
Kiawah River
Kiawah River LivingWaterfront AccessScreened Porch
2531 Helmsman Road, Johns Island, SC 29455
$1,450,000
$1,450,000
205 views
21 saves
Does this home feel like a match?
Let us know — it helps us curate better suggestions for you.
Property Highlights
Bedrooms
3
Bathrooms
2
Property Details
Kiawah River LivingWaterfront AccessScreened Porch
Welcome to your slice of Lowcountry paradise, where luxury meets outdoor adventure in the heart of Kiawah River. This bright and airy 3-bedroom, 2.5-bath residence situated on a corner lot showcases thoughtful design at every turn, with soaring 10-foot ceilings that flood the open-concept living spaces with beautiful natural light.
Time on Site
1 month ago
Property Type
Residential
Year Built
2022
Lot Size
4,356 SqFt
Price/Sq.Ft.
N/A
HOA Fees
Request Info from Buyer's AgentProperty Details
Bedrooms:
3
Bathrooms:
2
Total Building Area:
2,830 SqFt
Property Sub-Type:
SingleFamilyResidence
Garage:
Yes
Stories:
2
School Information
Elementary:
Mt. Zion
Middle:
Haut Gap
High:
St. Johns
School assignments may change. Contact the school district to confirm.
Additional Information
Region
0
C
1
H
2
S
Lot And Land
Lot Features
0 - .5 Acre
Lot Size Area
0.1
Lot Size Acres
0.1
Lot Size Units
Acres
Pool And Spa
Spa Features
Community
Agent Contacts
List Agent Mls Id
21060
List Office Name
Maison Real Estate
List Office Mls Id
9819
List Agent Full Name
Mary Lou Wertz
Community & H O A
Community Features
Boat Ramp, Clubhouse, Dock Facilities, Dog Park, Fitness Center, Park, Pool, RV/Boat Storage, Sauna, Storage, Tennis Court(s), Trash, Walk/Jog Trails
Room Dimensions
Bathrooms Half
1
Room Master Bedroom Level
Upper
Property Details
Directions
Turn Onto Kiawah River Drive From Bohicket. Continue Straight Until You Turn Left Onto Helmsman. Home Will Be On Right.
M L S Area Major
23 - Johns Island
Tax Map Number
2120000072
County Or Parish
Charleston
Property Sub Type
Single Family Detached
Architectural Style
Craftsman
Construction Materials
Cement Siding
Exterior Features
Roof
Metal
Other Structures
No
Parking Features
2 Car Garage, Garage Door Opener
Exterior Features
Elevator Shaft, Lawn Irrigation
Patio And Porch Features
Patio, Front Porch, Porch - Full Front, Screened
Interior Features
Cooling
Central Air
Heating
Central, Propane
Flooring
Ceramic Tile, Wood
Room Type
Eat-In-Kitchen, Foyer, Laundry, Living/Dining Combo, Pantry
Laundry Features
Laundry Room
Interior Features
Ceiling - Smooth, High Ceilings, Kitchen Island, Walk-In Closet(s), Ceiling Fan(s), Eat-in Kitchen, Entrance Foyer, Living/Dining Combo, Pantry
Systems & Utilities
Sewer
Public Sewer
Utilities
Berkeley Elect Co-Op, John IS Water Co
Water Source
Public
Financial Information
Listing Terms
Any
Additional Information
Stories
2
Garage Y N
true
Carport Y N
false
Cooling Y N
true
Feed Types
- IDX
Heating Y N
true
Listing Id
25026593
Mls Status
Active
Listing Key
2ff793435d5b914f81367c2f94153cce
Coordinates
- -80.122353
- 32.627335
Fireplace Y N
true
Parking Total
2
Carport Spaces
0
Covered Spaces
2
Standard Status
Active
Fireplaces Total
1
Source System Key
20250929154033197544000000
Building Area Units
Square Feet
Foundation Details
- Raised
New Construction Y N
false
Property Attached Y N
false
Originating System Name
CHS Regional MLS
Showing & Documentation
Internet Address Display Y N
true
Internet Consumer Comment Y N
false
Internet Automated Valuation Display Y N
true
