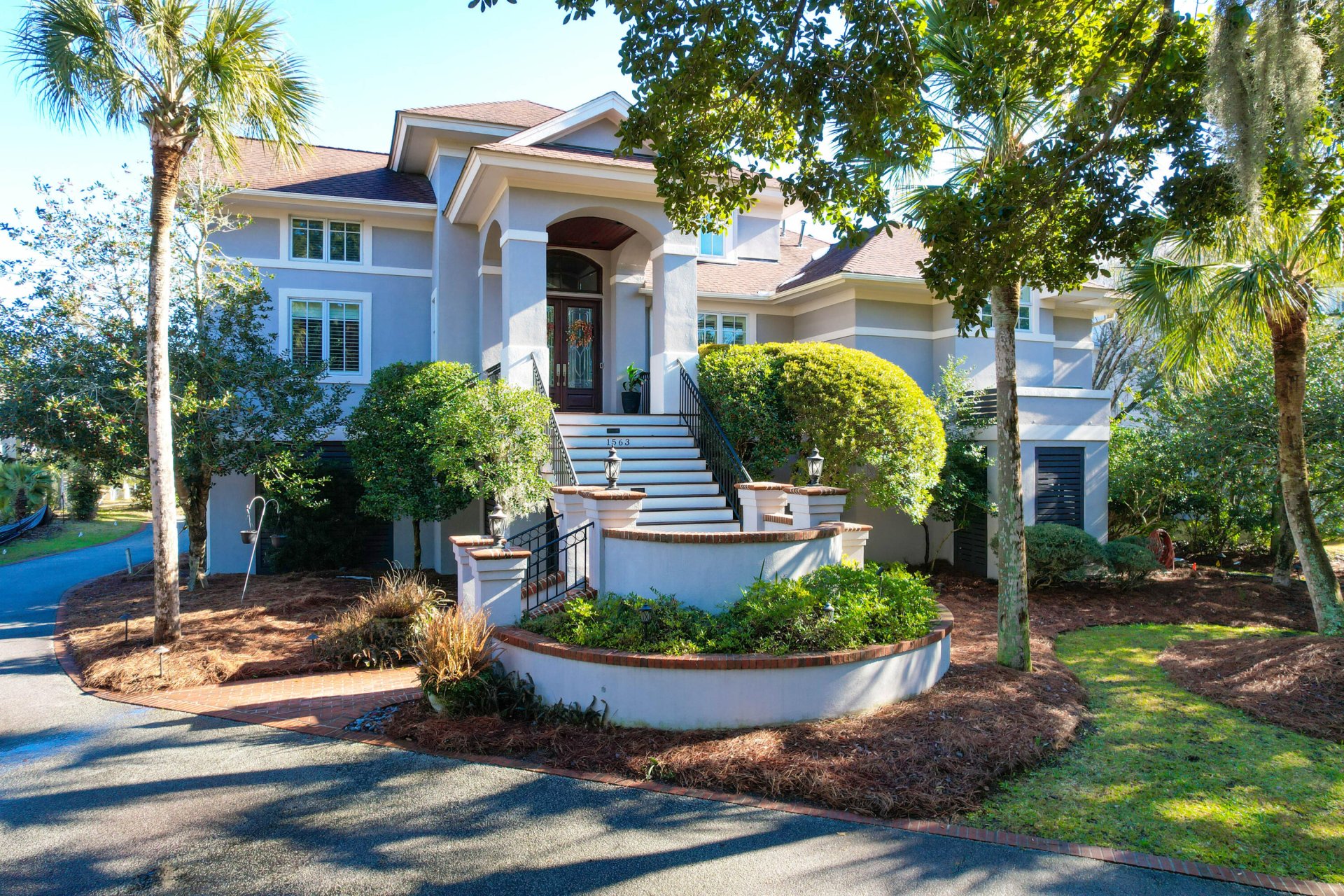
Headquarters Plantation
$2.1M
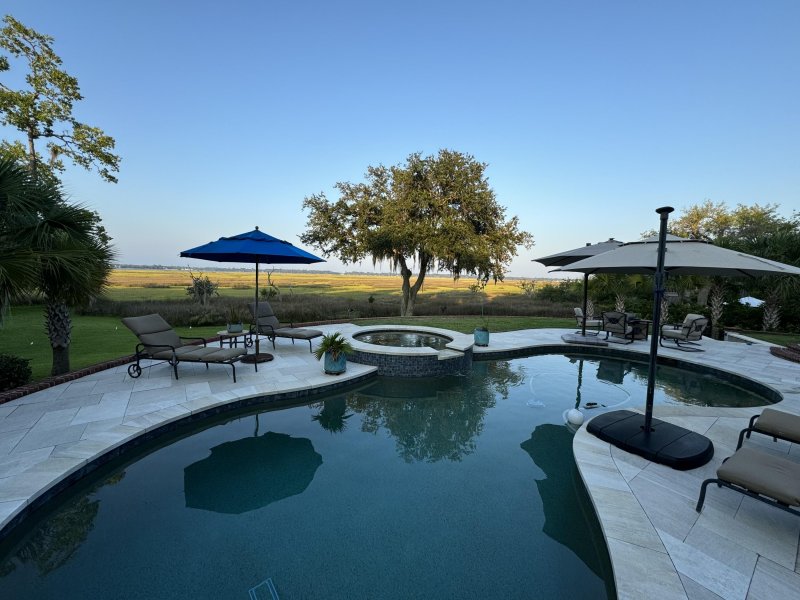
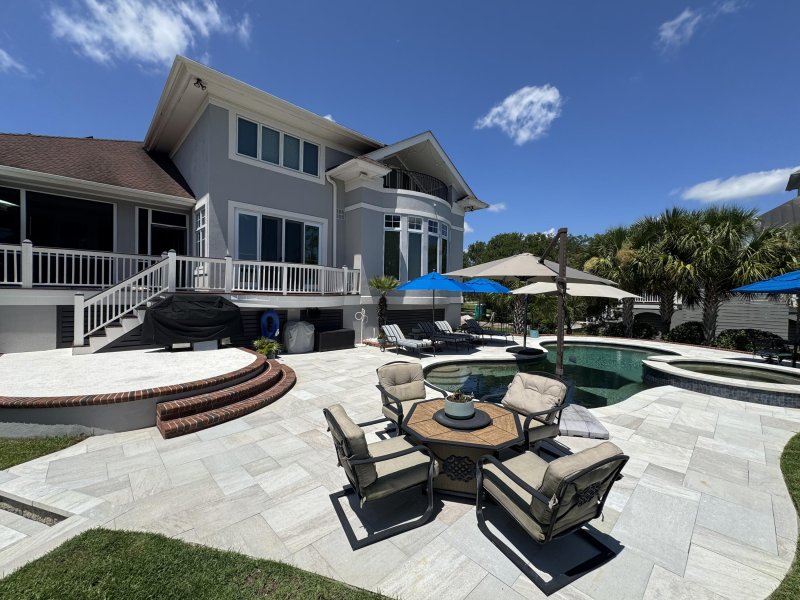
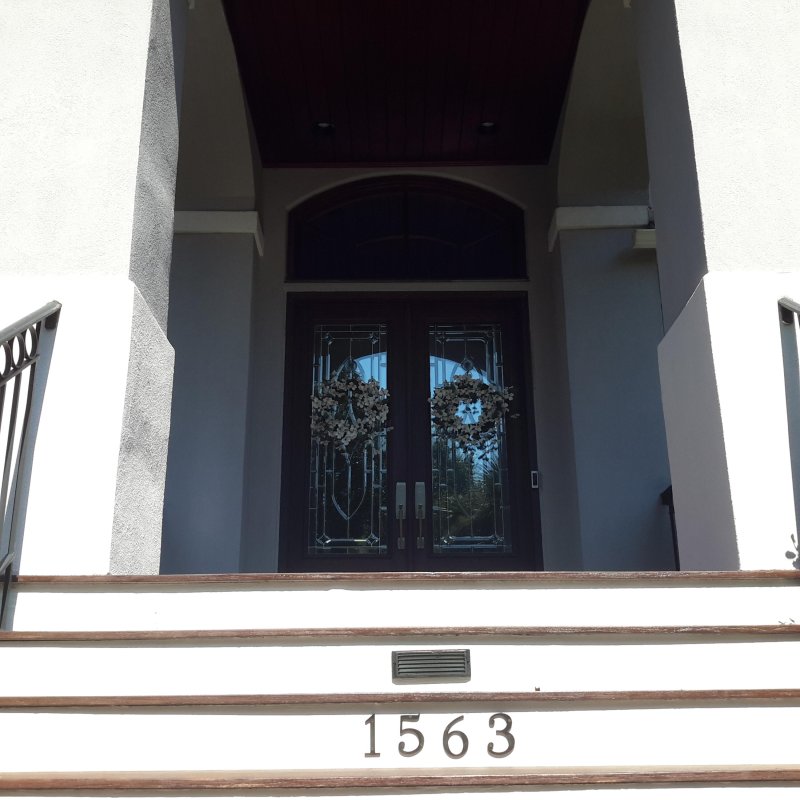
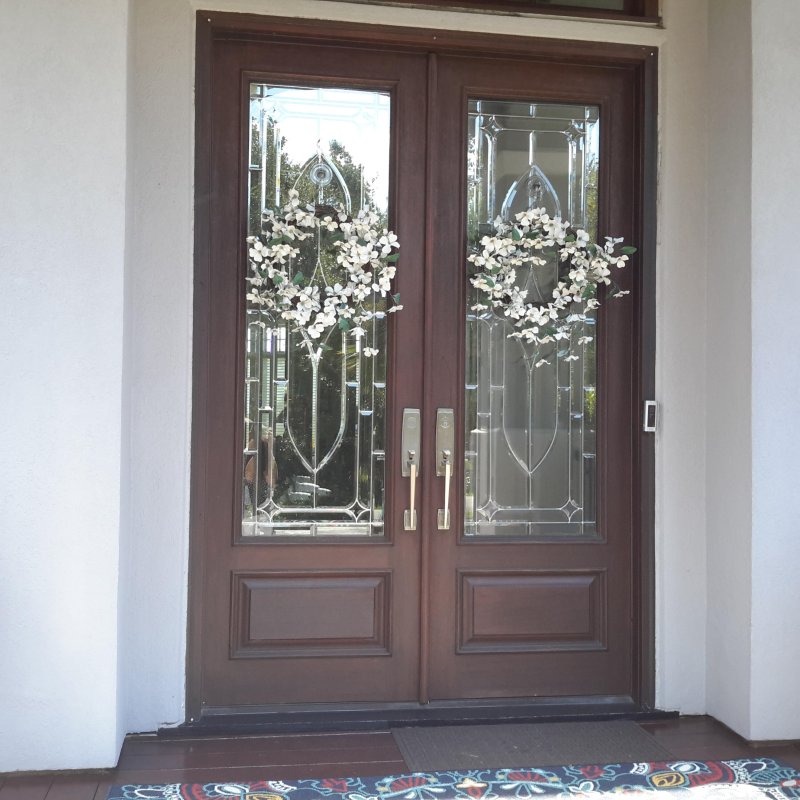
View All123 Photos

Headquarters Plantation
123
$2.1M
1563 Headquarters Plantation Drive in Headquarters Plantation, Johns Island, SC
1563 Headquarters Plantation Drive, Johns Island, SC 29455
$2,149,000
$2,149,000
202 views
20 saves
Does this home feel like a match?
Let us know — it helps us curate better suggestions for you.
Property Highlights
Bedrooms
4
Bathrooms
4
Water Feature
Marshfront, River Front, Waterfront - Shallow
Property Details
Enjoy Best of Charleston Lowcountry Lifestyle! Minutes to the Historic District for Incredible Dining and Entertainment! Beaches, Marinas, Theatre and Deep Sea Fishing too!!
Time on Site
2 months ago
Property Type
Residential
Year Built
1997
Lot Size
30,491 SqFt
Price/Sq.Ft.
N/A
HOA Fees
Request Info from Buyer's AgentProperty Details
Bedrooms:
4
Bathrooms:
4
Total Building Area:
4,049 SqFt
Property Sub-Type:
SingleFamilyResidence
Garage:
Yes
Pool:
Yes
Stories:
2
School Information
Elementary:
Angel Oak ES 4K-1/Johns Island ES 2-5
Middle:
Haut Gap
High:
St. Johns
School assignments may change. Contact the school district to confirm.
Additional Information
Region
0
C
1
H
2
S
Lot And Land
Lot Features
.5 - 1 Acre, Interior Lot
Lot Size Area
0.7
Lot Size Acres
0.7
Lot Size Units
Acres
Agent Contacts
List Agent Mls Id
6982
List Office Name
Adler Realty
List Office Mls Id
9889
List Agent Full Name
Lori Nolan
Community & H O A
Community Features
Gated
Room Dimensions
Bathrooms Half
0
Room Master Bedroom Level
Lower
Property Details
Directions
From Maybank Highway On James Island Towards Johns Island. Half Way Across The Johns Island Bridge There Is A Stop Light. Turn Right And Then Look For The Entrance To Headquarters Plantation On The Left. Follow To The Gate. Once In The Gate The House Will Be On The Right.
M L S Area Major
23 - Johns Island
Tax Map Number
3460800015
County Or Parish
Charleston
Property Sub Type
Single Family Detached
Architectural Style
Traditional
Construction Materials
Stucco
Exterior Features
Roof
Architectural, Asphalt
Fencing
Wrought Iron, Partial
Other Structures
No, Workshop
Parking Features
2 Car Garage, 3 Car Garage, Attached, Other
Exterior Features
Balcony, Lawn Irrigation, Lighting, Stoop
Patio And Porch Features
Deck, Patio, Screened, Porch
Interior Features
Cooling
Central Air
Heating
Central, Heat Pump, See Remarks
Flooring
Ceramic Tile, Marble, Wood
Room Type
Bonus, Eat-In-Kitchen, Family, Foyer, Great, Laundry, Living/Dining Combo, Other (Use Remarks), Pantry, Separate Dining
Door Features
Some Storm Door(s), Some Thermal Door(s), Storm Door(s)
Window Features
Some Storm Wnd/Doors, Some Thermal Wnd/Doors, Skylight(s), Window Treatments - Some
Laundry Features
Washer Hookup, Laundry Room
Interior Features
Ceiling - Smooth, Tray Ceiling(s), High Ceilings, Kitchen Island, See Remarks, Walk-In Closet(s), Wet Bar, Ceiling Fan(s), Bonus, Eat-in Kitchen, Family, Entrance Foyer, Great, Living/Dining Combo, Other, Pantry, Separate Dining
Systems & Utilities
Sewer
Public Sewer
Utilities
Dominion Energy
Water Source
Public
Financial Information
Listing Terms
Any
Additional Information
Stories
2
Garage Y N
true
Carport Y N
false
Cooling Y N
true
Feed Types
- IDX
Heating Y N
true
Listing Id
25025770
Mls Status
Active
Listing Key
d17f96b8e5e797af163938d566b29f29
Coordinates
- -80.02796
- 32.761415
Fireplace Y N
true
Parking Total
5
Waterfront Y N
true
Carport Spaces
0
Covered Spaces
5
Pool Private Y N
true
Standard Status
Active
Fireplaces Total
1
Source System Key
20250919151114521253000000
Attached Garage Y N
true
Building Area Units
Square Feet
Foundation Details
- Raised
Lot Size Dimensions
98 x 270 x 88 x 245
New Construction Y N
false
Property Attached Y N
false
Originating System Name
CHS Regional MLS
Special Listing Conditions
Flood Insurance
Showing & Documentation
Internet Address Display Y N
true
Internet Consumer Comment Y N
true
Internet Automated Valuation Display Y N
true
