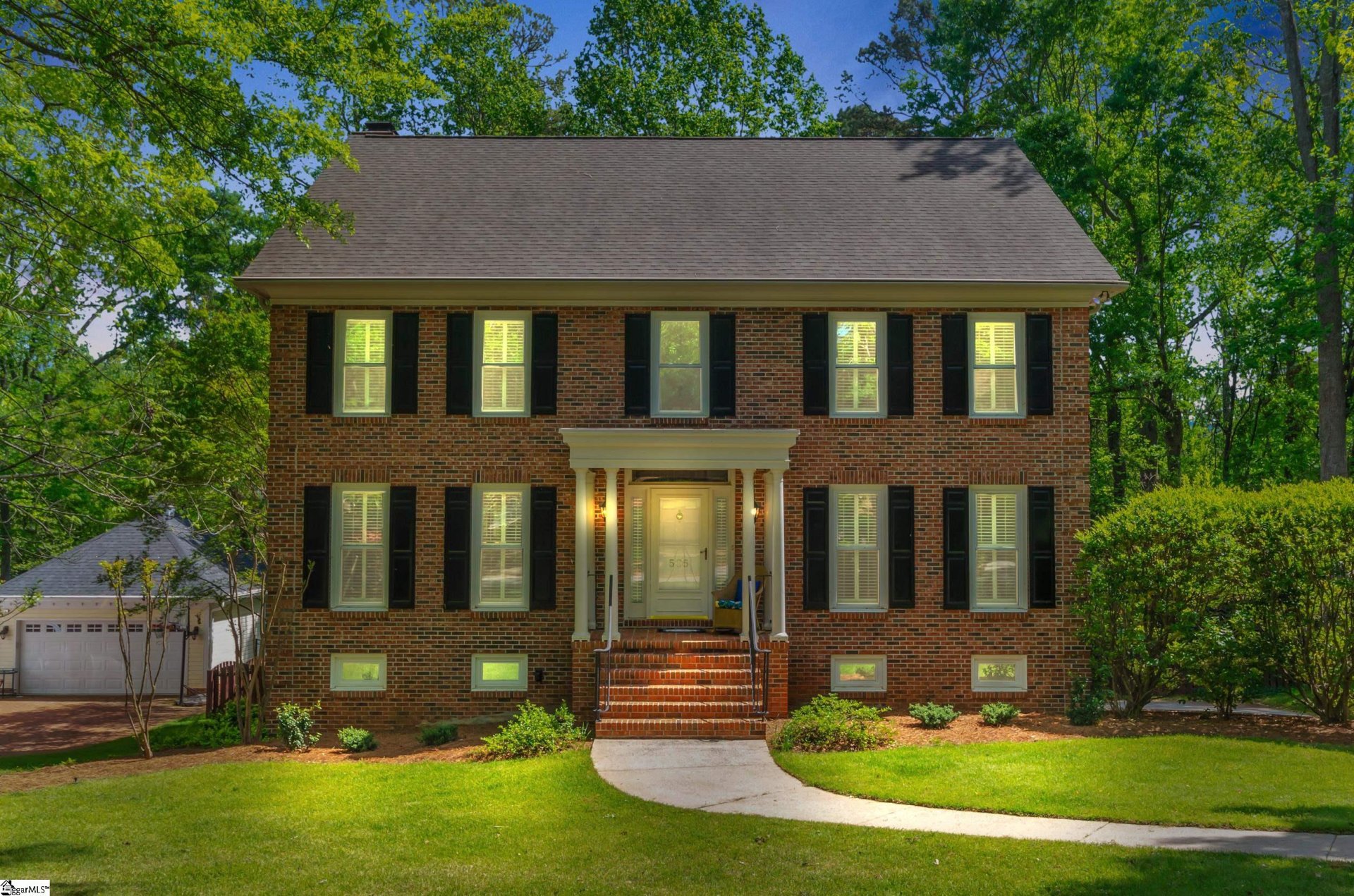
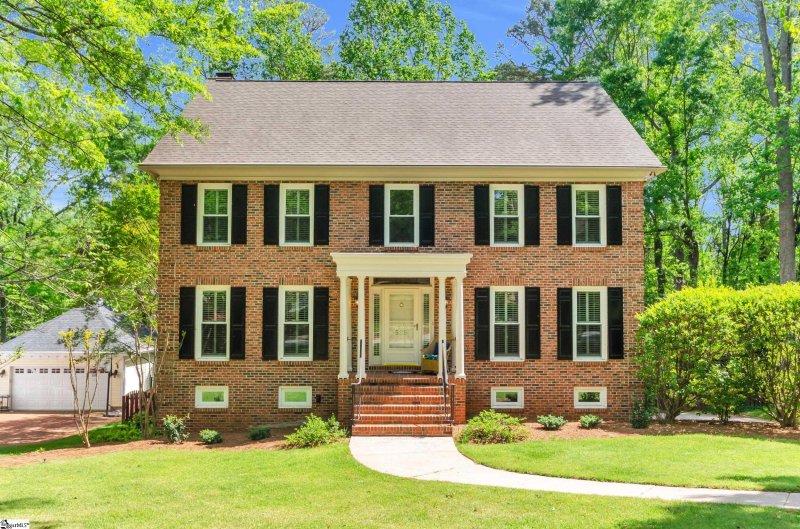
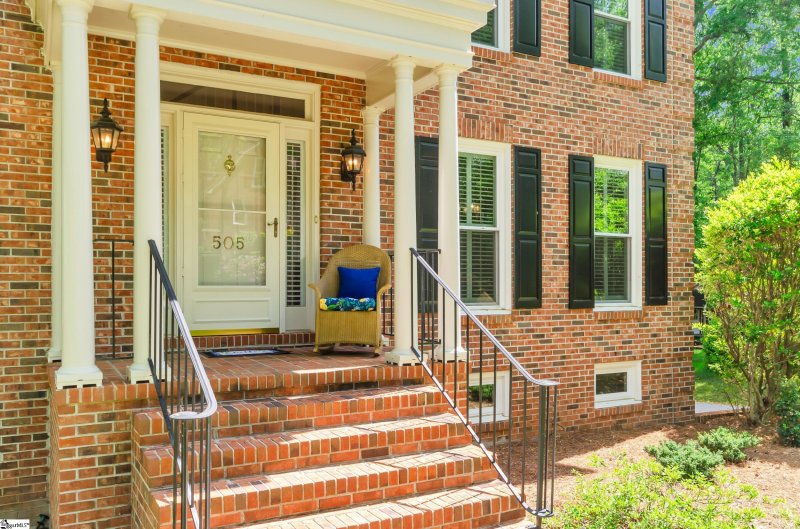
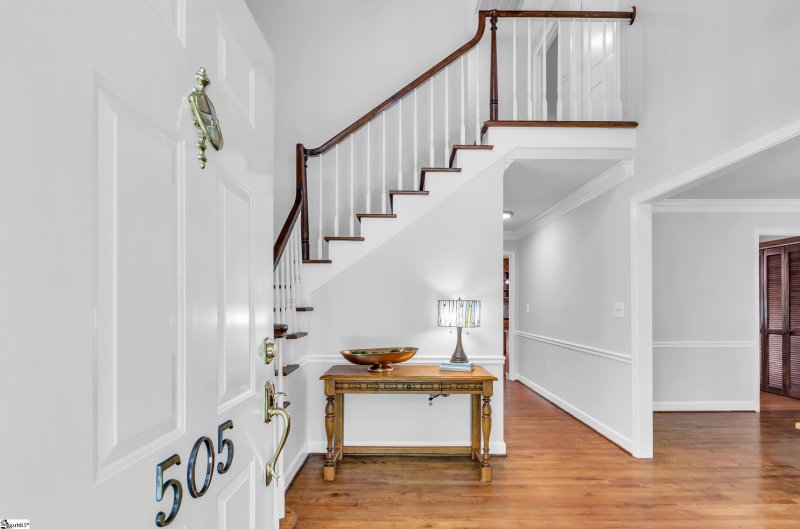
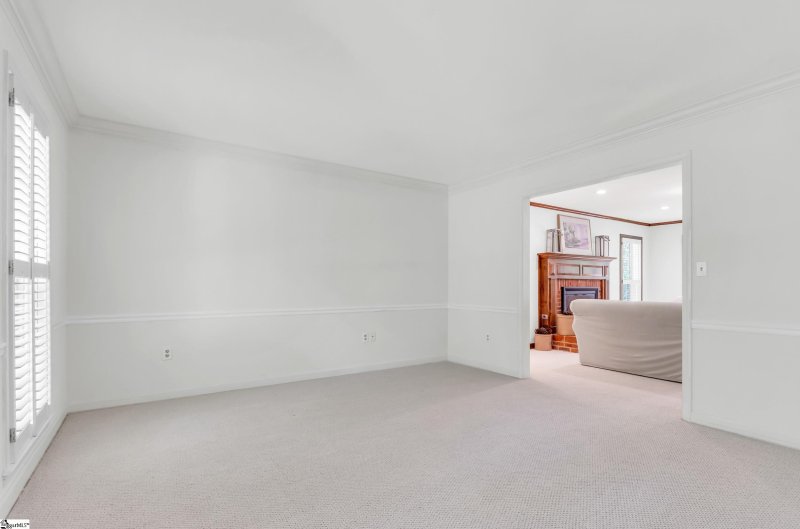
Spacious Brick Home in Sought-After Sugarmill - Over 3,300 sq ft
SOLD505 Sugar Mill Road, Greer, SC 29650
$699,000
$699,000
Sale Summary
Sold at asking price • Sold in typical time frame
Does this home feel like a match?
Let us know — it helps us curate better suggestions for you.
Property Highlights
Bedrooms
4
Bathrooms
2
Living Area
3,311 SqFt
Property Details
This Property Has Been Sold
This property sold 5 months ago and is no longer available for purchase.
View active listings in Sugarmill →Welcome to this meticulously maintained two-story brick home, offering over 3,300 square feet of refined living space in one of the Eastside s most sought-after neighborhoods. With 4 bedrooms, 2 full bathrooms, and 2 half baths, this home strikes the perfect balance of space and functionality ready for its next owner to make it their own! On the main level, you ll find two spacious living areas ideal for relaxing or entertaining, along with a formal dining room perfect for hosting gatherings or special occasions.
Time on Site
8 months ago
Property Type
Residential
Year Built
1987
Lot Size
13,068 SqFt
Price/Sq.Ft.
$211
HOA Fees
Request Info from Buyer's AgentProperty Details
School Information
Loading map...
Additional Information
Agent Contacts
- Greenville: (864) 757-4000
- Simpsonville: (864) 881-2800
Community & H O A
Room Dimensions
Property Details
- Fenced Yard
- Level
- Sloped
- Some Trees
- Underground Utilities
Exterior Features
- Deck
- Patio
- Porch-Front
- Sprklr In Grnd-Partial Yd
- Some Storm Doors
- Tilt Out Windows
- Windows-Insulated
Interior Features
- 1st Floor
- Walk-in
- Dryer – Electric Hookup
- Carpet
- Ceramic Tile
- Wood
- Cook Top-Smooth
- Dishwasher
- Disposal
- Refrigerator
- Cook Top-Electric
- Oven-Electric
- Microwave-Built In
- Attic
- Garage
- Basement
- Laundry
- Workshop
- Bonus Room/Rec Room
- 2 Story Foyer
- Attic Stairs Disappearing
- Cable Available
- Ceiling 9ft+
- Ceiling Fan
- Ceiling Smooth
- Countertops Granite
- Smoke Detector
- Tub Garden
- Walk In Closet
- Wet Bar
- Pantry – Closet
- Radon System
Systems & Utilities
- Electric
- Multiple Units
- Electric
- Heat Pump
- Electric
- Heat Pump
Showing & Documentation
- Seller Disclosure
- SQFT Sketch
- Appointment/Call Center
- Lockbox-Electronic
- Showing Time
- Copy Earnest Money Check
- Pre-approve/Proof of Fund
- Signed SDS
The information is being provided by Greater Greenville MLS. Information deemed reliable but not guaranteed. Information is provided for consumers' personal, non-commercial use, and may not be used for any purpose other than the identification of potential properties for purchase. Copyright 2025 Greater Greenville MLS. All Rights Reserved.
