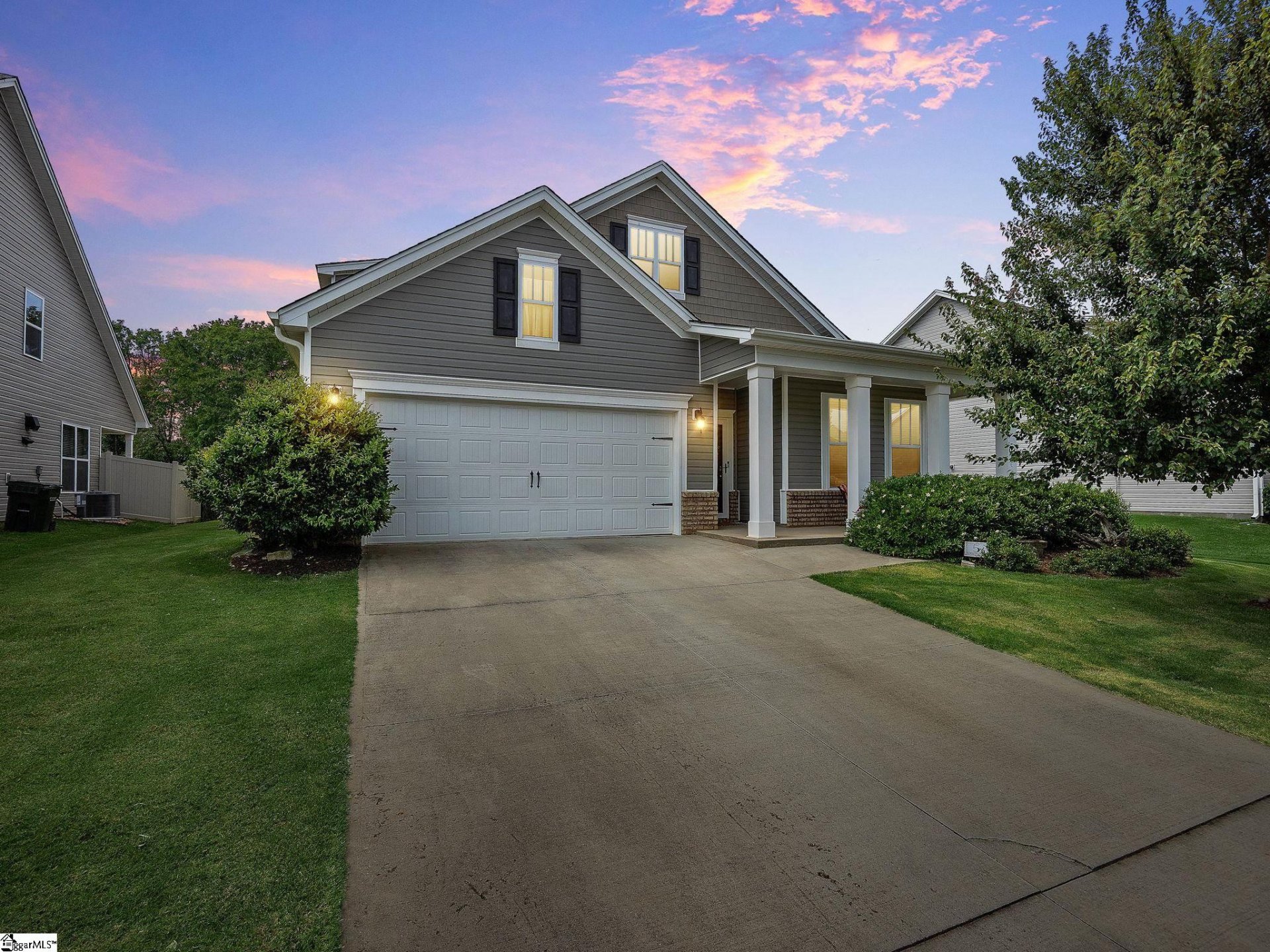
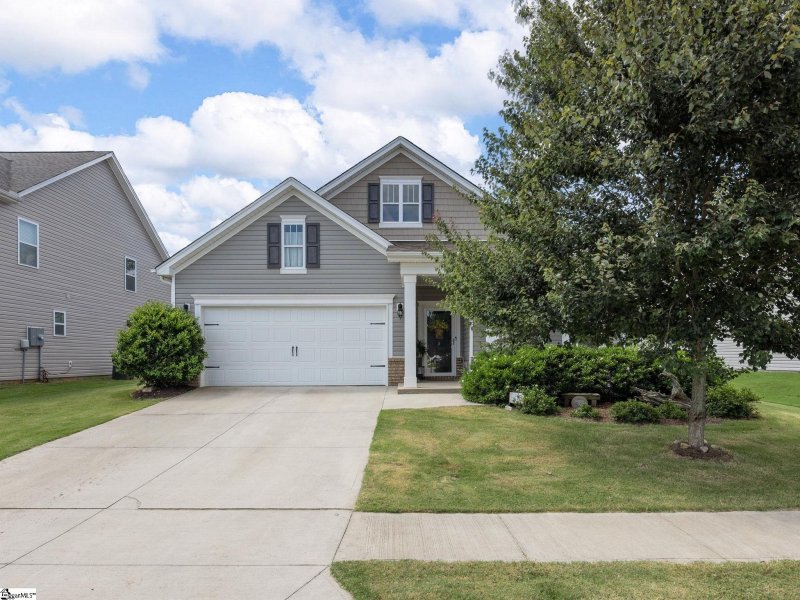
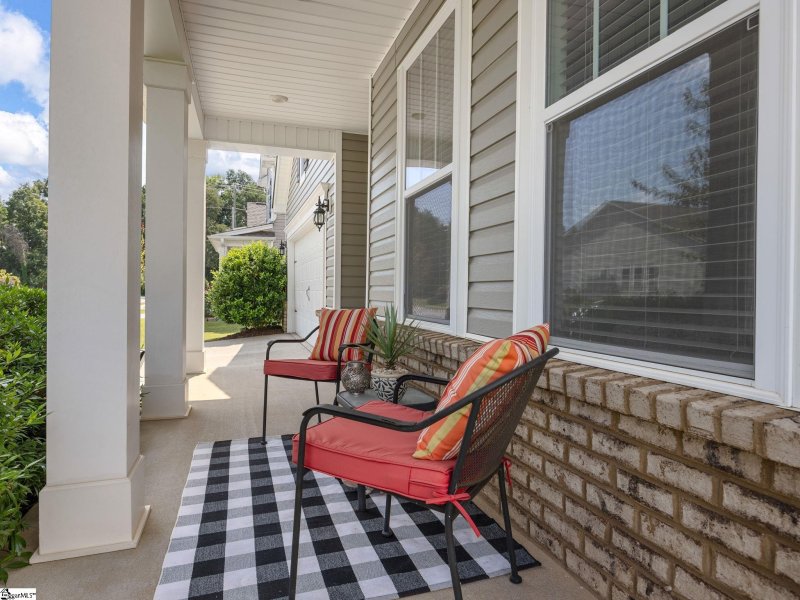
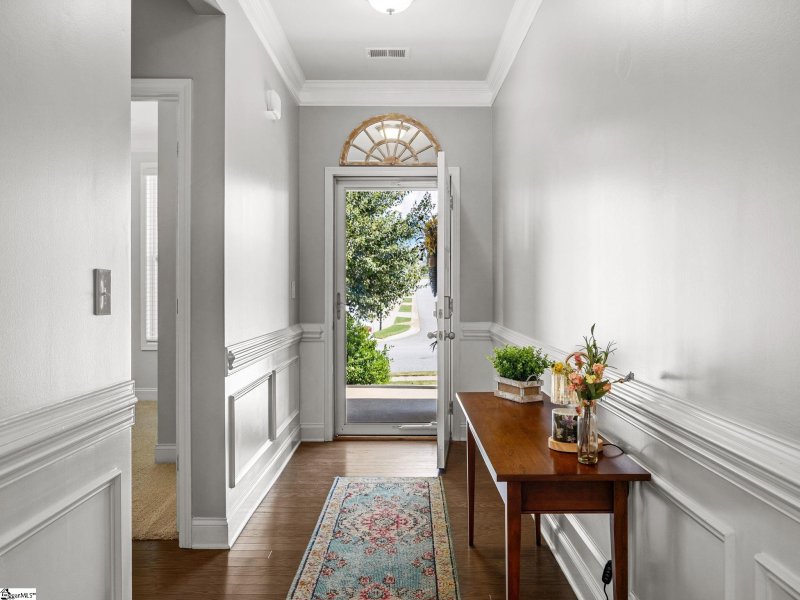
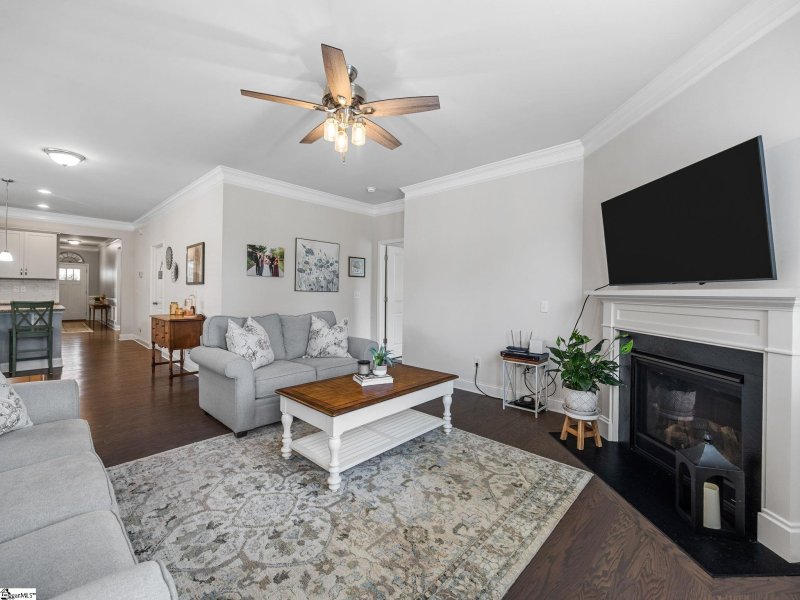
5 Yellow Fox Road in Sudduth Farms, Greer, SC
SOLD5 Yellow Fox Road, Greer, SC 29650
$435,000
$435,000
Sale Summary
Sold at asking price • Sold quickly
Does this home feel like a match?
Let us know — it helps us curate better suggestions for you.
Property Highlights
Bedrooms
4
Bathrooms
3
Living Area
2,697 SqFt
Property Details
This Property Has Been Sold
This property sold 1 month ago and is no longer available for purchase.
View active listings in Sudduth Farms →This beautiful Craftsman-style residence offers nearly 2,700 square feet of thoughtfully designed living space with modern upgrades throughout. The open layout features four bedrooms and three full bathrooms, including a spacious first-floor primary suite with dual vanities, a tiled walk-in shower, and a generous walk-in closet. Also on the main level are two additional bedrooms, a walk-in laundry, and a private office with French doors.
Time on Site
3 months ago
Property Type
Residential
Year Built
2020
Lot Size
8,276 SqFt
Price/Sq.Ft.
$161
HOA Fees
Request Info from Buyer's AgentProperty Details
School Information
Loading map...
Additional Information
Agent Contacts
- Greenville: (864) 757-4000
- Simpsonville: (864) 881-2800
Community & H O A
Room Dimensions
Property Details
- Traditional
- Craftsman
- Fenced Yard
- Level
- Underground Utilities
- Other/See Remarks
Exterior Features
- Brick Veneer-Partial
- Vinyl Siding
- Deck
- Patio
- Porch-Front
- Porch-Other
- Tilt Out Windows
- Vinyl/Aluminum Trim
- Porch-Covered Back
- Solar Panels – Owned
- Other/See Remarks
Interior Features
- 1st Floor
- Walk-in
- Dryer – Electric Hookup
- Washer Connection
- Carpet
- Wood
- Vinyl
- Luxury Vinyl Tile/Plank
- Cook Top-Gas
- Dishwasher
- Disposal
- Stand Alone Range-Gas
- Oven-Self Cleaning
- Other/See Remarks
- Microwave-Built In
- Attic
- Garage
- Comb Liv & Din Room
- Laundry
- Office/Study
- Other/See Remarks
- Bonus Room/Rec Room
- Attic
- Cable Available
- Ceiling 9ft+
- Ceiling Fan
- Ceiling Cathedral/Vaulted
- Ceiling Smooth
- Countertops Granite
- Open Floor Plan
- Smoke Detector
- Window Trmnts-Some Remain
- Walk In Closet
- Pantry – Walk In
Systems & Utilities
- Gas
- Tankless
- Central Forced
- Electric
- Heat Pump
Showing & Documentation
- Restric.Cov/By-Laws
- Seller Disclosure
- Copy Earnest Money Check
- Pre-approve/Proof of Fund
- Signed SDS
- Specified Sales Contract
The information is being provided by Greater Greenville MLS. Information deemed reliable but not guaranteed. Information is provided for consumers' personal, non-commercial use, and may not be used for any purpose other than the identification of potential properties for purchase. Copyright 2025 Greater Greenville MLS. All Rights Reserved.
