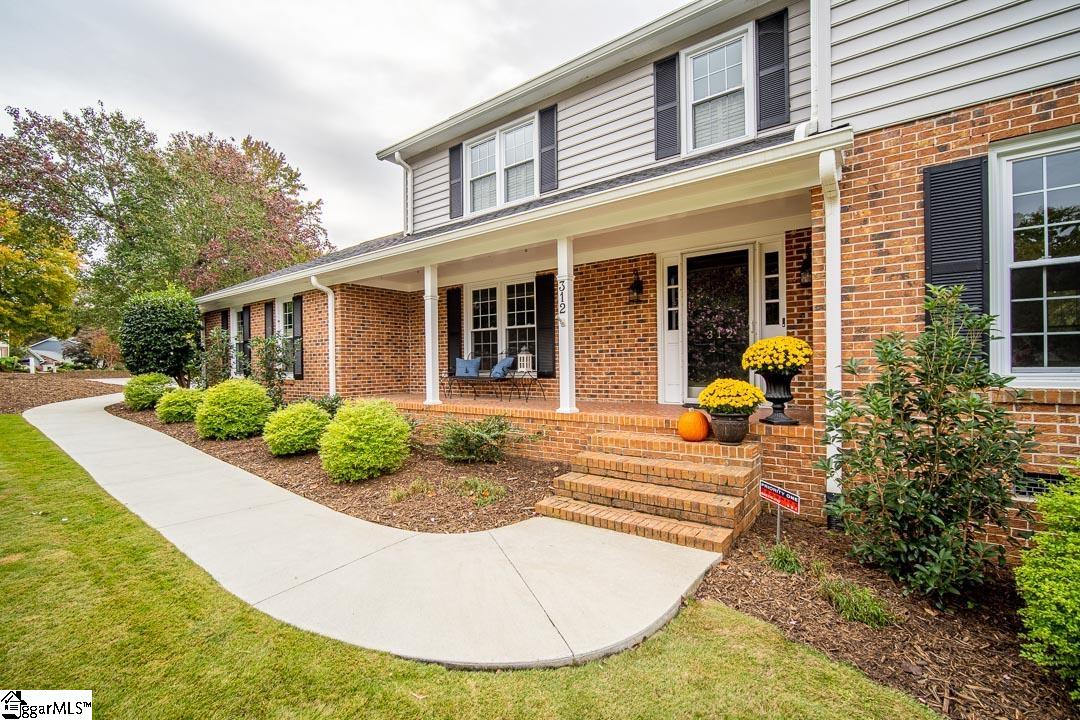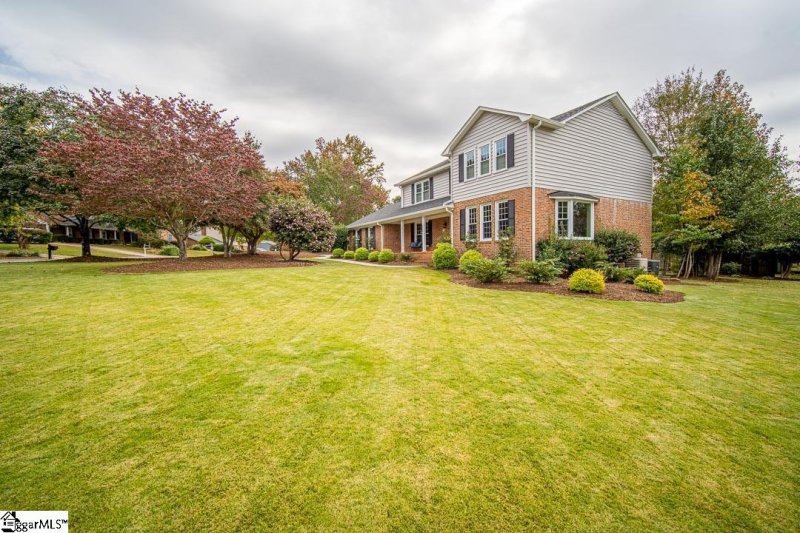




312 Silver Creek Road in Sugar Creek, Greer, SC
SOLD312 Silver Creek Road, Greer, SC 29650
$625,000
$625,000
Sale Summary
Sold at asking price • Sold miraculously fast
Does this home feel like a match?
Let us know — it helps us curate better suggestions for you.
Property Highlights
Bedrooms
5
Bathrooms
3
Property Details
This Property Has Been Sold
This property sold 4 years ago and is no longer available for purchase.
View active listings in Sugar Creek →Sugar Creek stunner with attached apartment! A beautiful property that rests on a large corner lot in popular Sugar Creek neighborhood. This home is fully remodeled and move in ready.
Time on Site
4 years ago
Property Type
Residential
Year Built
N/A
Lot Size
20,908 SqFt
Price/Sq.Ft.
N/A
HOA Fees
Request Info from Buyer's AgentProperty Details
School Information
Loading map...
Additional Information
Agent Contacts
- Greenville: (864) 757-4000
- Simpsonville: (864) 881-2800
Community & H O A
Room Dimensions
Property Details
- Crawl Space
- Sump Pump
- Level
- Some Trees
Special Features
Exterior Features
- Extra Pad
- Paved
- Brick Veneer-Partial
- Vinyl Siding
- Deck
- Disability Access
- Porch-Front
- Porch-Screened
- Some Storm Doors
- Tilt Out Windows
- Vinyl/Aluminum Trim
- Sprklr In Grnd-Full Yard
Interior Features
- 1st Floor
- Walk-in
- Carpet
- Ceramic Tile
- Wood
- Cook Top-Gas
- Dishwasher
- Oven-Self Cleaning
- Oven(s)-Wall
- Refrigerator
- Oven-Electric
- Microwave-Built In
- Microwave-Convection
- Attic
- Garage
- Other/See Remarks
- Laundry
- 2nd Kitchen/Kitchenette
- Attic Stairs Disappearing
- Bookcase
- Cable Available
- Ceiling Fan
- Ceiling Smooth
- Countertops Granite
- Disability Access
- Open Floor Plan
- Smoke Detector
- Window Trmnts-Some Remain
- Tub-Jetted
- Walk In Closet
- Second Living Quarters
- Dual Primary Bedrooms
- Pantry – Closet
Systems & Utilities
- Gas
- Tankless
- Central Forced
- Electric
- Forced Air
- Natural Gas
Showing & Documentation
- Restric.Cov/By-Laws
- Seller Disclosure
- Appointment/Call Center
- Lockbox-Electronic
- Copy Earnest Money Check
- Pre-approve/Proof of Fund
- Signed SDS
The information is being provided by Greater Greenville MLS. Information deemed reliable but not guaranteed. Information is provided for consumers' personal, non-commercial use, and may not be used for any purpose other than the identification of potential properties for purchase. Copyright 2025 Greater Greenville MLS. All Rights Reserved.
