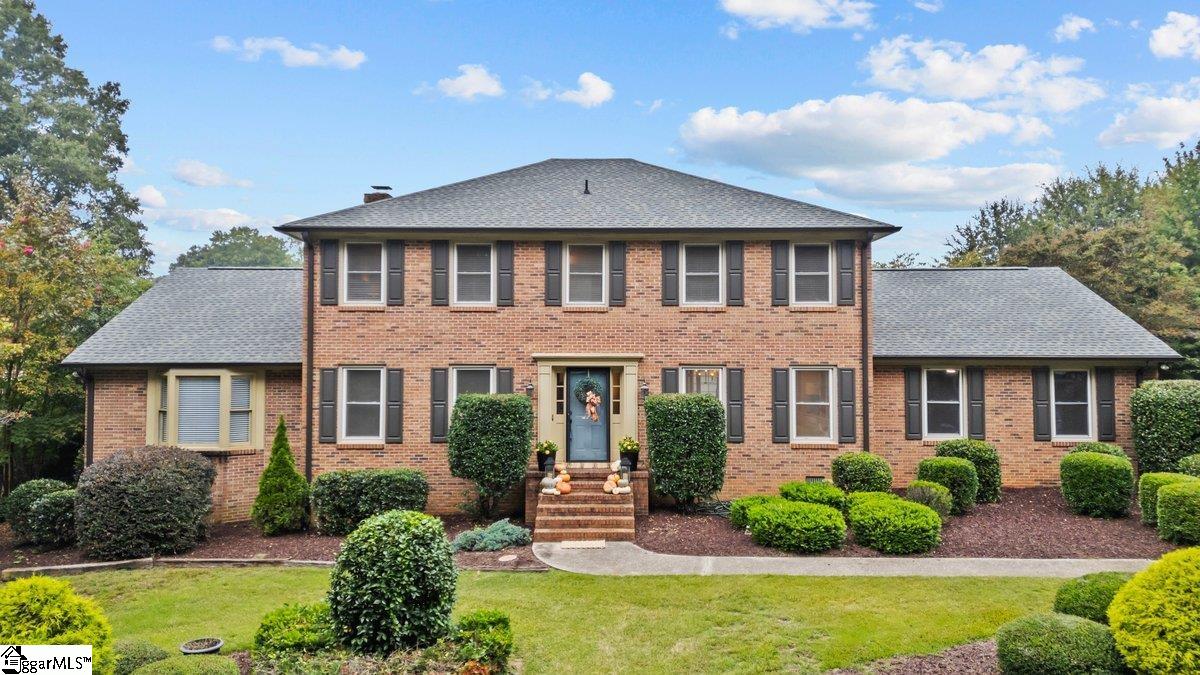
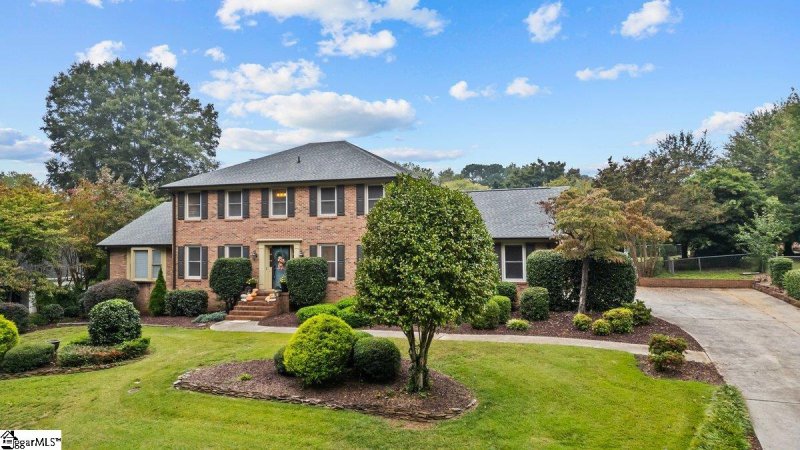
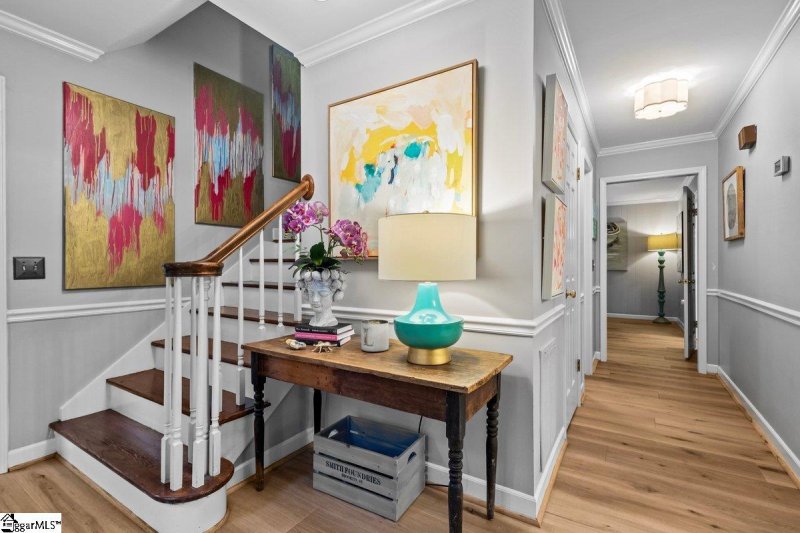
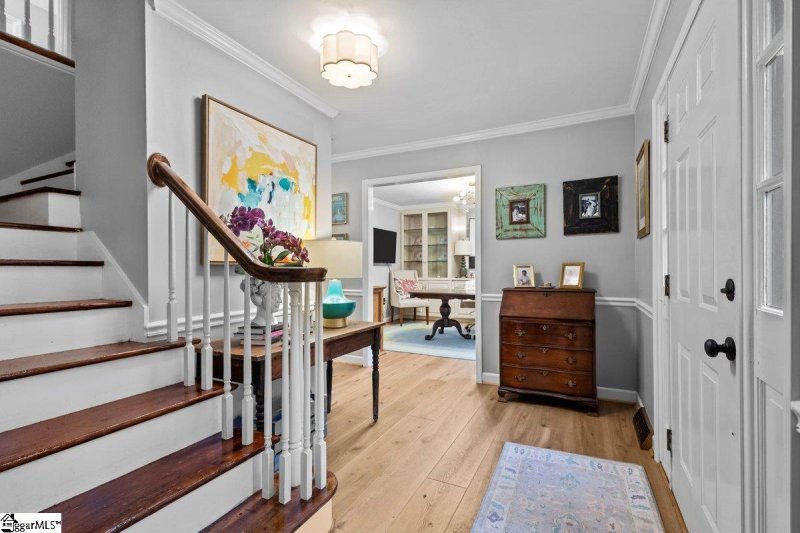
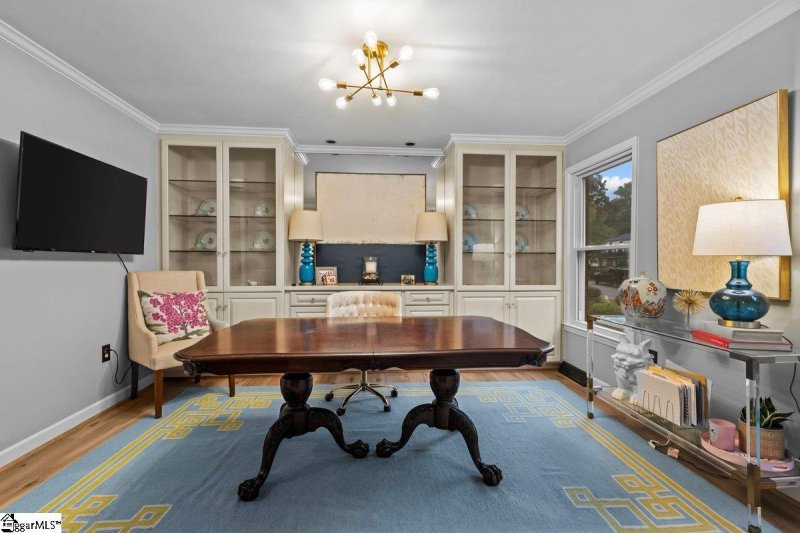
218 Briar Creek Road in Sugar Creek, Greer, SC
SOLD218 Briar Creek Road, Greer, SC 29650
$759,900
$759,900
Sale Summary
Sold below asking price • Sold in typical time frame
Does this home feel like a match?
Let us know — it helps us curate better suggestions for you.
Property Highlights
Bedrooms
4
Bathrooms
2
Living Area
3,521 SqFt
Property Details
This Property Has Been Sold
This property sold 1 year ago and is no longer available for purchase.
View active listings in Sugar Creek →Continuing showings and accepting backup contracts. SUGAR CREEK! Usually, those two words would be all you need to know to schedule a home tour QUICK before it is gone.
Time on Site
1 year ago
Property Type
Residential
Year Built
1978
Lot Size
17,859 SqFt
Price/Sq.Ft.
$216
HOA Fees
Request Info from Buyer's AgentProperty Details
School Information
Loading map...
Additional Information
Agent Contacts
- Greenville: (864) 757-4000
- Simpsonville: (864) 881-2800
Community & H O A
Room Dimensions
Property Details
- Fenced Yard
- Level
- Some Trees
- Underground Utilities
Exterior Features
- Patio
- Porch-Screened
- Tilt Out Windows
- Windows-Insulated
- Outdoor Fireplace
- Sprklr In Grnd-Full Yard
Interior Features
- 1st Floor
- Walk-in
- Dryer – Electric Hookup
- Washer Connection
- Carpet
- Ceramic Tile
- Luxury Vinyl Tile/Plank
- Cook Top-Gas
- Dishwasher
- Disposal
- Freezer
- Oven-Self Cleaning
- Oven-Convection
- Oven(s)-Wall
- Refrigerator
- Other/See Remarks
- Oven-Electric
- Double Oven
- Warming Drawer
- Range Hood
- Attic
- Garage
- Laundry
- Workshop
- Bonus Room/Rec Room
- None
- Wine Cellar
- Breakfast Area
- Attic Stairs Disappearing
- Bookcase
- Cable Available
- Ceiling Fan
- Ceiling Smooth
- Countertops-Solid Surface
- Smoke Detector
- Walk In Closet
- Wet Bar
- Pantry – Walk In
- Window Trtments-AllRemain
Systems & Utilities
Showing & Documentation
- House Plans
- Seller Disclosure
- Pre-approve/Proof of Fund
- Signed SDS
The information is being provided by Greater Greenville MLS. Information deemed reliable but not guaranteed. Information is provided for consumers' personal, non-commercial use, and may not be used for any purpose other than the identification of potential properties for purchase. Copyright 2025 Greater Greenville MLS. All Rights Reserved.
