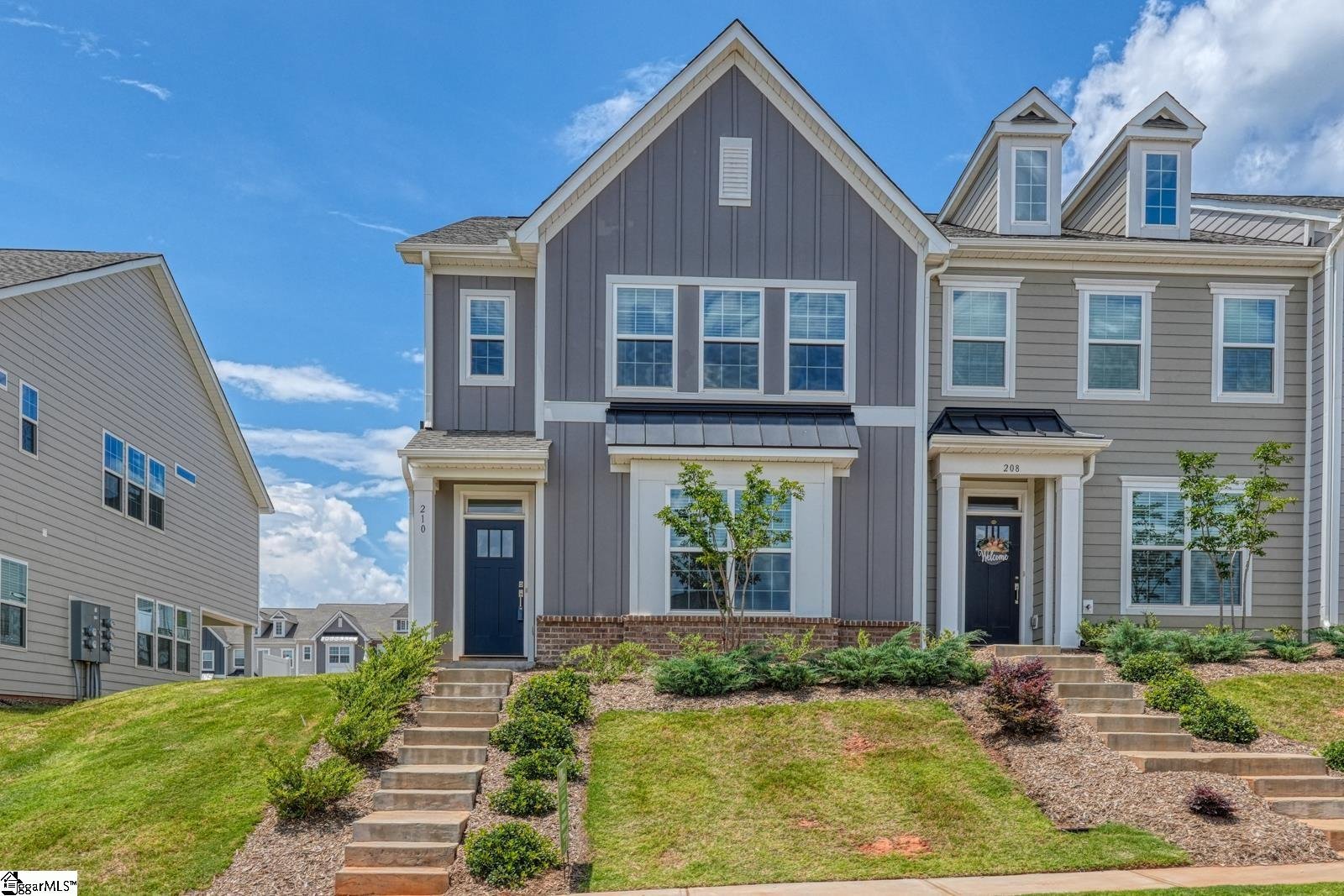
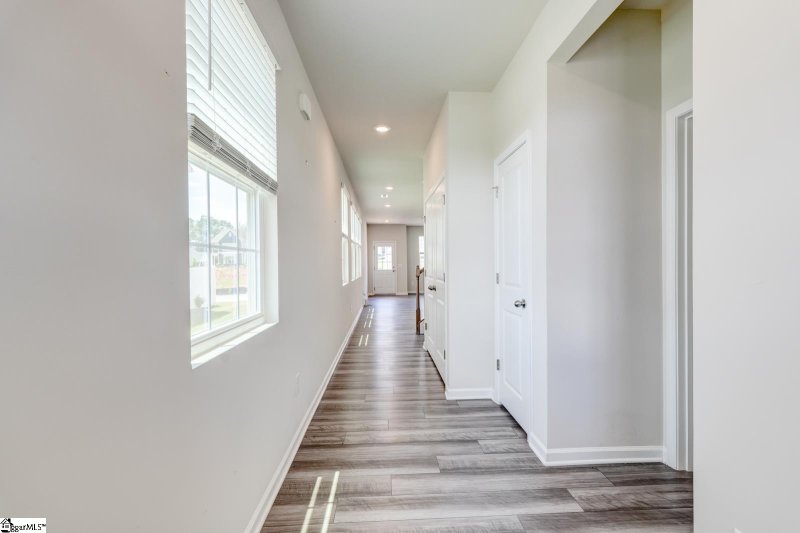
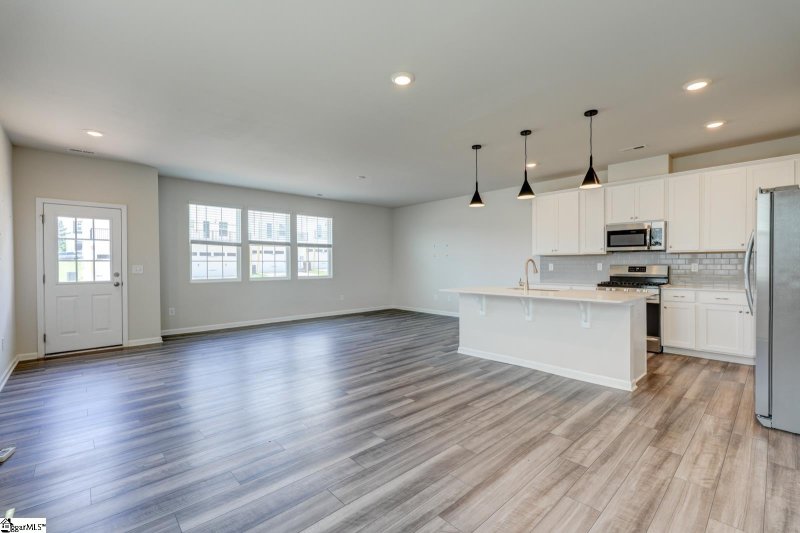
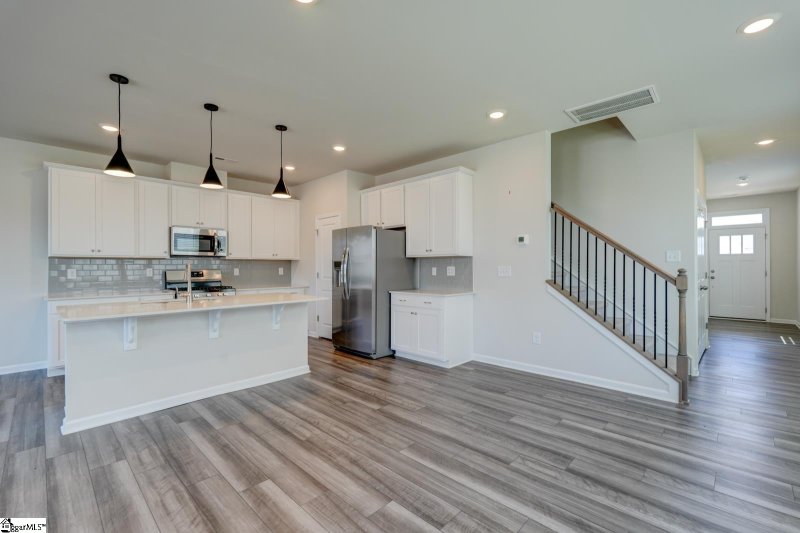
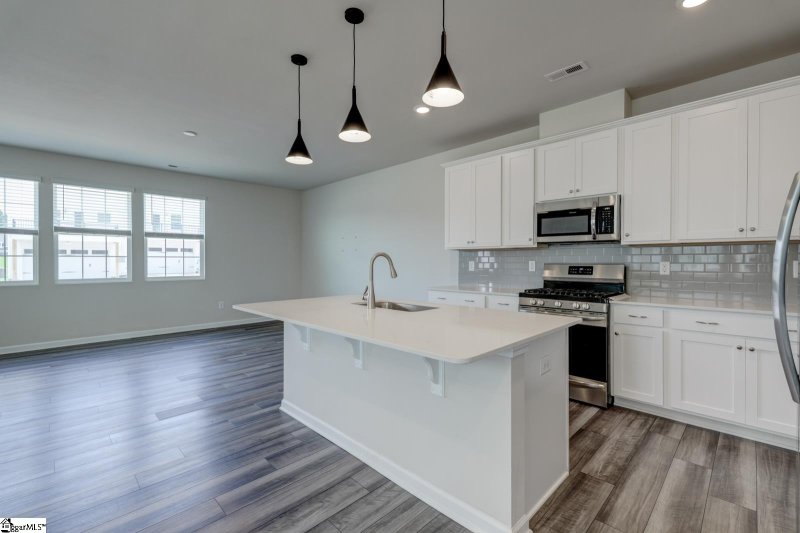
New 2023 Townhome: Spacious 2400+ SqFt & O'Neal Village Life
SOLD210 Wakelon Drive, Greer, SC 29651
$289,000
$289,000
Sale Summary
Sold below asking price • Sold quickly
Does this home feel like a match?
Let us know — it helps us curate better suggestions for you.
Property Highlights
Bedrooms
3
Bathrooms
2
Living Area
2,403 SqFt
Property Details
This Property Has Been Sold
This property sold 4 months ago and is no longer available for purchase.
View active listings in ONeal Village →O Neal Village - Beautiful open floor plan townhome with modern finishes and over 2400 square feet offering fantastic neighborhood amenities to include a community town center with restaurant, coffee shop, and wine bar, a central park, community club house and swimming pool, amphitheater with open air pavilion, children s playground, dog park, and sidewalks for afternoon walks. This 3BR/2.5BA end unit townhome features an open floor plan with 1st floor PRIMARY SUITE with walk-in closet and ensuite bathroom with double sink and oversized shower.
Time on Site
5 months ago
Property Type
Residential
Year Built
2023
Lot Size
3,484 SqFt
Price/Sq.Ft.
$120
HOA Fees
Request Info from Buyer's AgentProperty Details
School Information
Loading map...
Additional Information
Agent Contacts
- Greenville: (864) 757-4000
- Simpsonville: (864) 881-2800
Community & H O A
- HOA Mgmt Transfer Fee
- Cap Contr./Perpetual Fee
Room Dimensions
Property Details
- Traditional
- Craftsman
- Level
- Mountain View
- Sidewalk
- Underground Utilities
Exterior Features
- Brick Veneer-Partial
- Hardboard Siding
- Patio
- Porch-Front
- Tilt Out Windows
- Vinyl/Aluminum Trim
- Windows-Insulated
Interior Features
- 1st Floor
- Closet Style
- Washer Connection
- Carpet
- Ceramic Tile
- Luxury Vinyl Tile/Plank
- Cook Top-Gas
- Dishwasher
- Disposal
- Stand Alone Range-Gas
- Microwave-Built In
- Attic
- Other/See Remarks
- Laundry
- Loft
- Bonus Room/Rec Room
- Breakfast Area
- Attic Stairs Disappearing
- Cable Available
- Ceiling 9ft+
- Ceiling Smooth
- Open Floor Plan
- Smoke Detector
- Walk In Closet
- Countertops – Quartz
- Pantry – Walk In
Systems & Utilities
- Central Forced
- Electric
Showing & Documentation
- Seller Disclosure
- 3rd Party Documents
- Appointment/Call Center
- Lockbox-Electronic
- 3rd Party Addendum
- Copy Earnest Money Check
- Pre-approve/Proof of Fund
- Signed SDS
The information is being provided by Greater Greenville MLS. Information deemed reliable but not guaranteed. Information is provided for consumers' personal, non-commercial use, and may not be used for any purpose other than the identification of potential properties for purchase. Copyright 2025 Greater Greenville MLS. All Rights Reserved.
