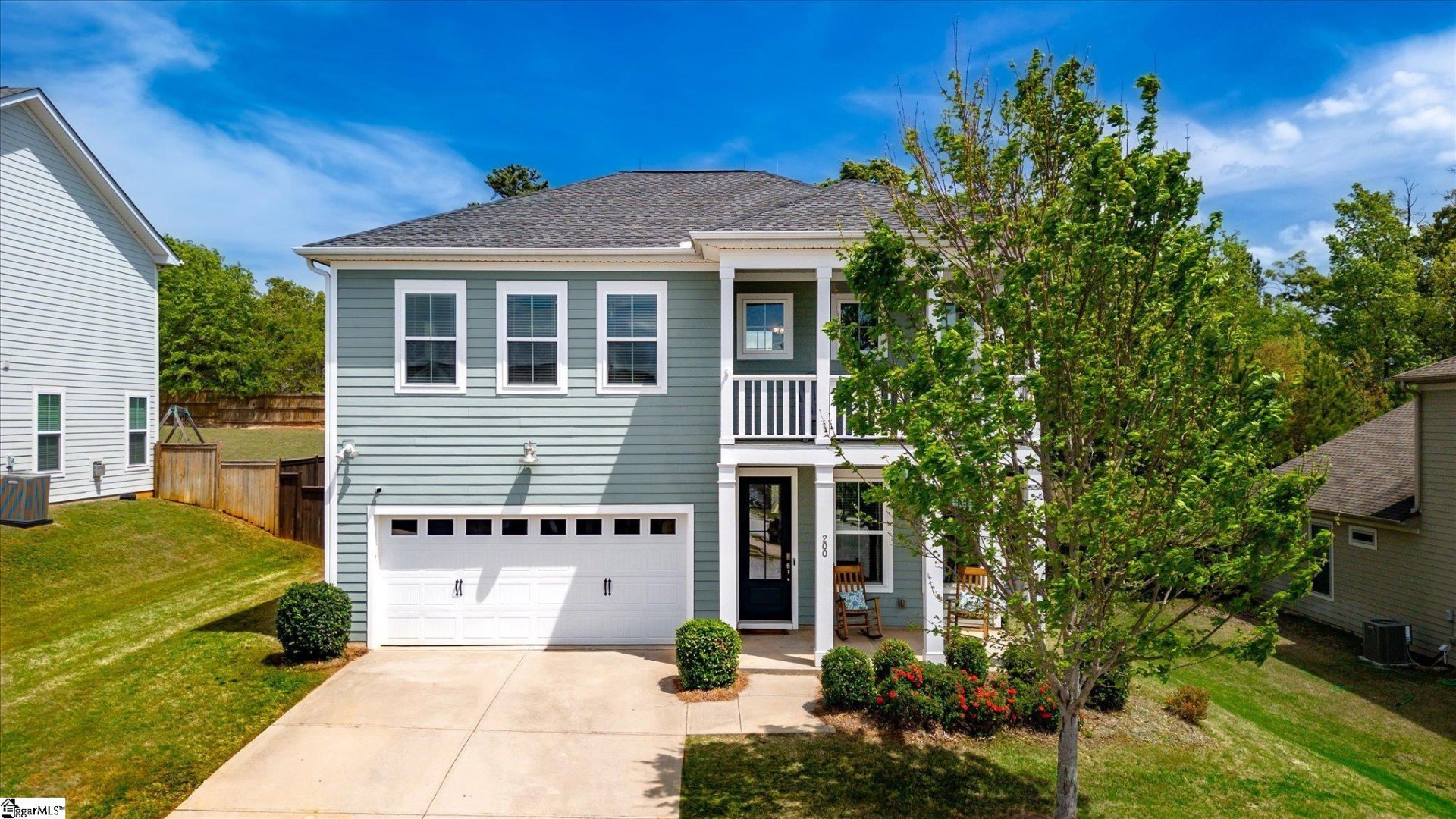
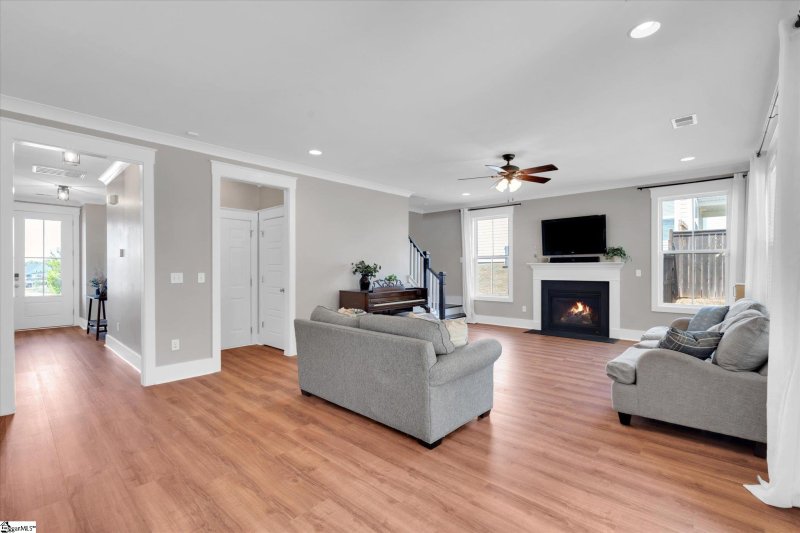
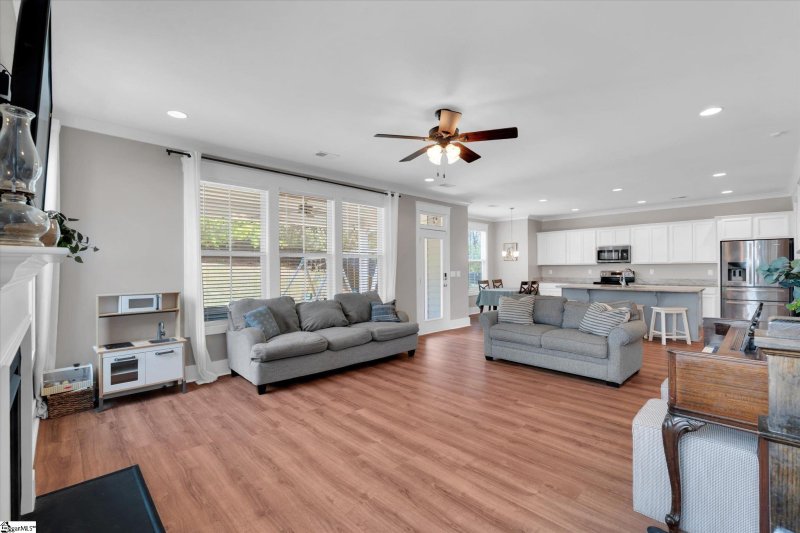
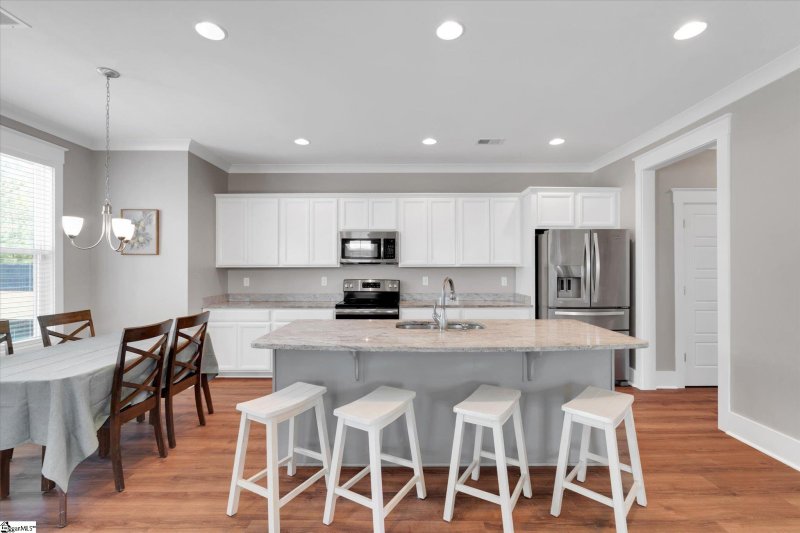
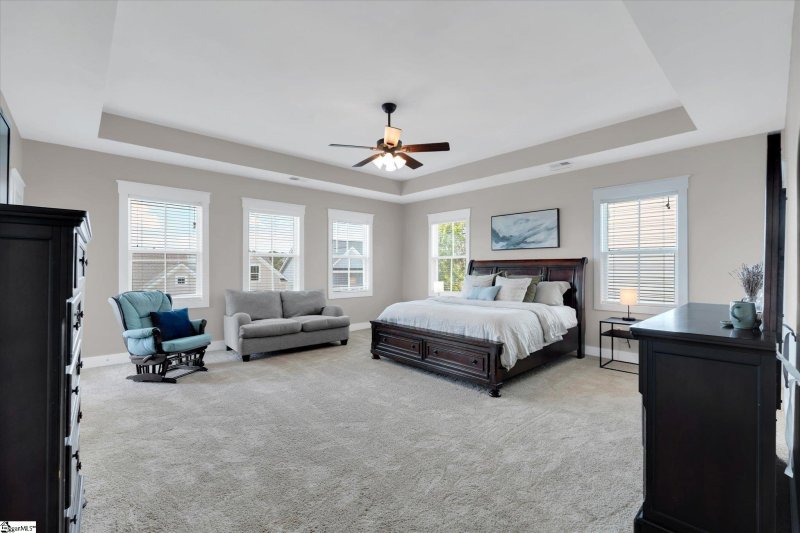
Spacious O'Neal Village Residence: Fresh Updates & Balcony Views
SOLD200 Noble Street, Greer, SC 29651
$415,000
$415,000
Sale Summary
Sold at asking price • Sold in typical time frame
Does this home feel like a match?
Let us know — it helps us curate better suggestions for you.
Property Highlights
Bedrooms
3
Bathrooms
2
Living Area
2,340 SqFt
Property Details
This Property Has Been Sold
This property sold 5 months ago and is no longer available for purchase.
View active listings in ONeal Village →Welcome to 200 Noble Street, a beautifully refreshed 3-bedroom, 2.5-bathroom home located in the highly desired neighborhood of O Neal Village where charm, community, and convenience come together in one of Greer s most sought-after locations. Boasting over 2,300 square feet of stylish living space, this home has been thoughtfully updated with brand new flooring and fresh paint throughout, creating a bright, modern feel that s move-in ready and designed to impress.
Time on Site
8 months ago
Property Type
Residential
Year Built
2017
Lot Size
10,018 SqFt
Price/Sq.Ft.
$177
HOA Fees
Request Info from Buyer's AgentProperty Details
School Information
Loading map...
Additional Information
Agent Contacts
- Greenville: (864) 757-4000
- Simpsonville: (864) 881-2800
Community & H O A
Room Dimensions
Property Details
- Fenced Yard
- Mountain View
- Sidewalk
- Sloped
- Underground Utilities
Exterior Features
- Balcony
- Porch-Front
- Tilt Out Windows
- Sprklr In Grnd-Full Yard
- Porch-Covered Back
Interior Features
- 2nd Floor
- Walk-in
- Dryer – Electric Hookup
- Washer Connection
- Carpet
- Luxury Vinyl Tile/Plank
- Cook Top-Smooth
- Dishwasher
- Disposal
- Refrigerator
- Oven-Electric
- Stand Alone Rng-Smooth Tp
- Microwave-Built In
- Attic
- Garage
- Laundry
- Loft
- Office/Study
- Breakfast Area
- Attic Stairs Disappearing
- Cable Available
- Ceiling 9ft+
- Ceiling Fan
- Ceiling Smooth
- Ceiling Trey
- Countertops Granite
- Countertops-Solid Surface
- Open Floor Plan
- Sec. System-Owned/Conveys
- Smoke Detector
- Window Trmnts-Some Remain
- Walk In Closet
- Pantry – Closet
Systems & Utilities
- Central Forced
- Electric
- Forced Air
- Natural Gas
Showing & Documentation
- Restric.Cov/By-Laws
- Seller Disclosure
- Other/See Remarks
- SQFT Sketch
- Advance Notice Required
- Appointment/Call Center
- Occupied
- Lockbox-Electronic
- Showing Time
- Pre-approve/Proof of Fund
- Signed SDS
- Specified Sales Contract
The information is being provided by Greater Greenville MLS. Information deemed reliable but not guaranteed. Information is provided for consumers' personal, non-commercial use, and may not be used for any purpose other than the identification of potential properties for purchase. Copyright 2025 Greater Greenville MLS. All Rights Reserved.
