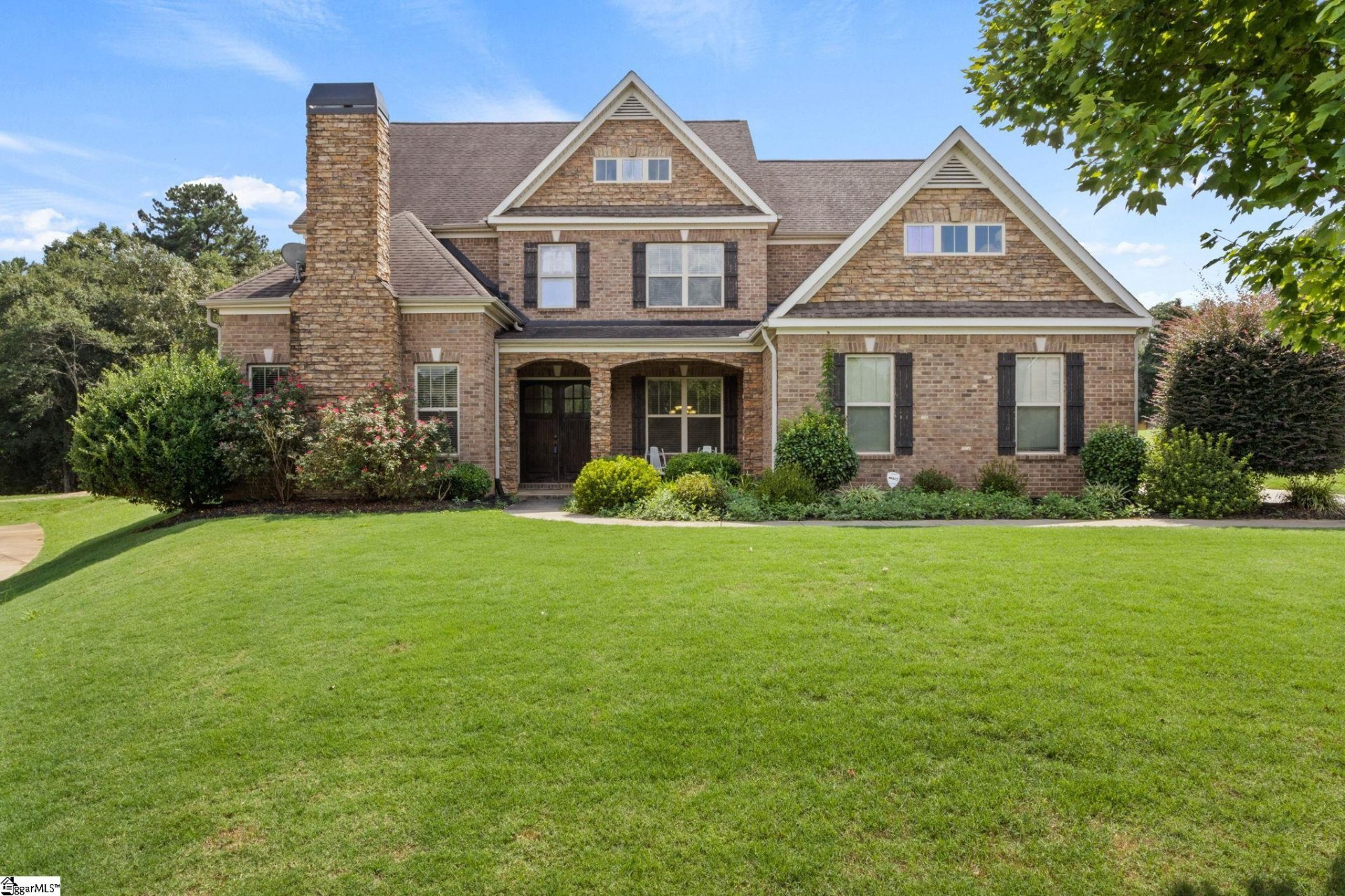
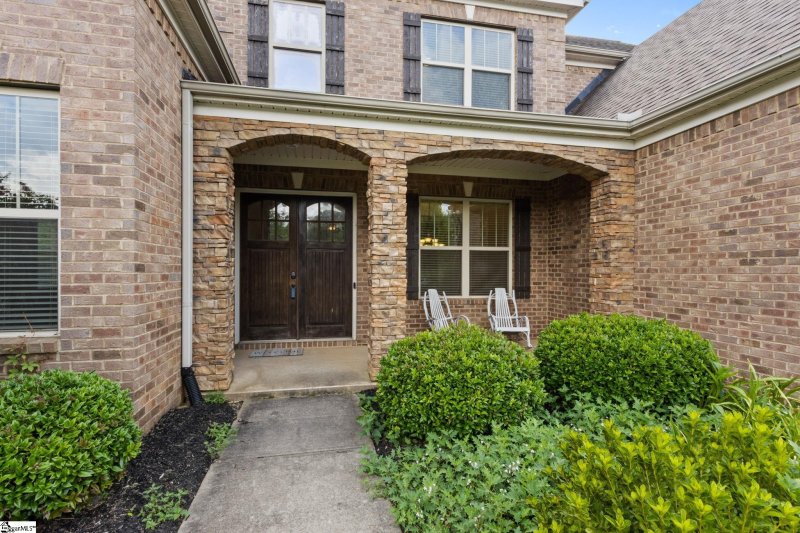
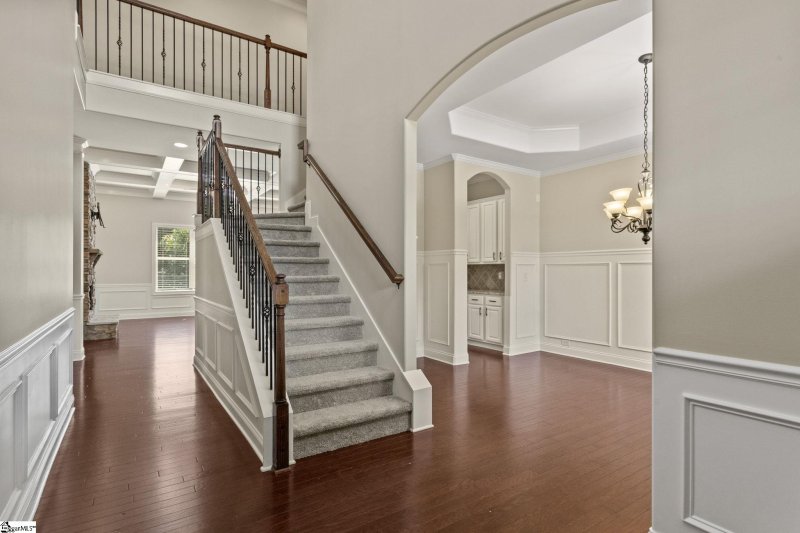
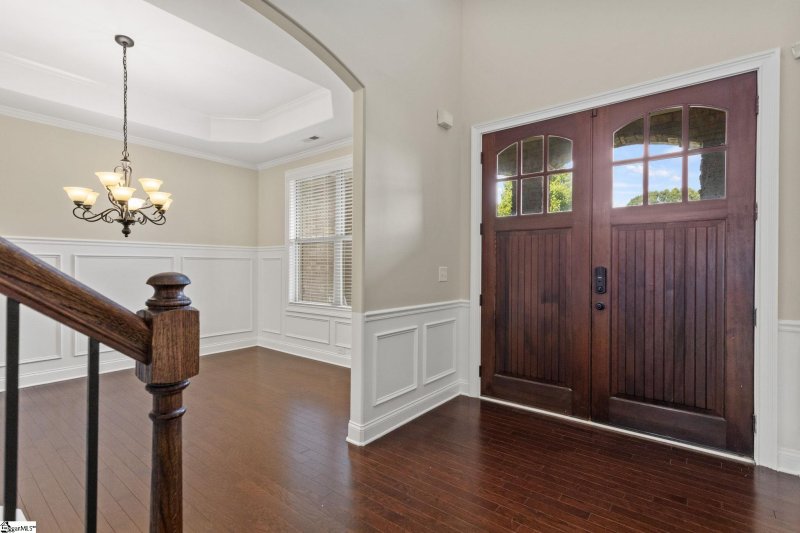
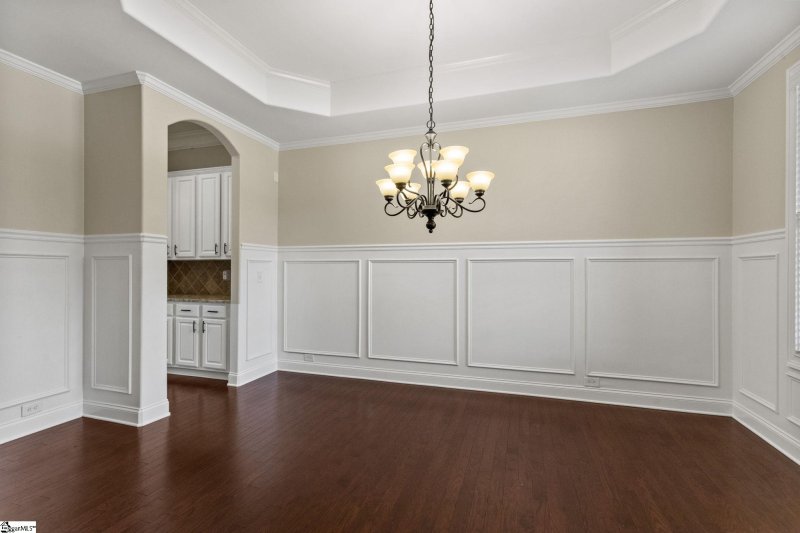
112 Murdock Lane in Tuxedo Park, Greer, SC
SOLD112 Murdock Lane, Greer, SC 29651
$819,900
$819,900
Sale Summary
Sold at asking price • Sold quickly
Does this home feel like a match?
Let us know — it helps us curate better suggestions for you.
Property Highlights
Bedrooms
6
Bathrooms
3
Living Area
4,156 SqFt
Property Details
This Property Has Been Sold
This property sold 2 months ago and is no longer available for purchase.
View active listings in Tuxedo Park →Exquisite Brick Two-Story in Tuxedo Park! Nestled on a spacious .62-acre cul-de-sac lot, this stunning 4,100+ sq.
Time on Site
3 months ago
Property Type
Residential
Year Built
2012
Lot Size
27,007 SqFt
Price/Sq.Ft.
$197
HOA Fees
Request Info from Buyer's AgentProperty Details
School Information
Loading map...
Additional Information
Agent Contacts
- Greenville: (864) 757-4000
- Simpsonville: (864) 881-2800
Community & H O A
Room Dimensions
Property Details
- Cul-de-Sac
- Level
- Some Trees
- Underground Utilities
Exterior Features
- Paved
- Paved Concrete
- Patio
- Pool-In Ground
- Porch-Other
- Sprklr In Grnd-Partial Yd
- Vinyl/Aluminum Trim
- Windows-Insulated
- Outdoor Grill
- Other/See Remarks
Interior Features
- Sink
- 1st Floor
- Walk-in
- Dryer – Electric Hookup
- Washer Connection
- Carpet
- Ceramic Tile
- Wood
- Cook Top-Gas
- Dishwasher
- Oven-Electric
- Microwave-Built In
- Attic
- Garage
- Laundry
- Bonus Room/Rec Room
- Attic
- 2 Story Foyer
- Attic Stairs Disappearing
- Bookcase
- Cable Available
- Ceiling 9ft+
- Ceiling Fan
- Ceiling Blown
- Ceiling Cathedral/Vaulted
- Countertops-Solid Surface
- Open Floor Plan
- Sec. System-Owned/Conveys
- Smoke Detector
- Window Trmnts-Some Remain
- Tub Garden
- Walk In Closet
- Pantry – Walk In
Systems & Utilities
- Central Forced
- Electric
- Multi-Units
- Forced Air
- Multi-Units
- Natural Gas
Showing & Documentation
- Seller Disclosure
- 3rd Party Documents
- Pre-approve/Proof of Fund
- Signed SDS
The information is being provided by Greater Greenville MLS. Information deemed reliable but not guaranteed. Information is provided for consumers' personal, non-commercial use, and may not be used for any purpose other than the identification of potential properties for purchase. Copyright 2025 Greater Greenville MLS. All Rights Reserved.
