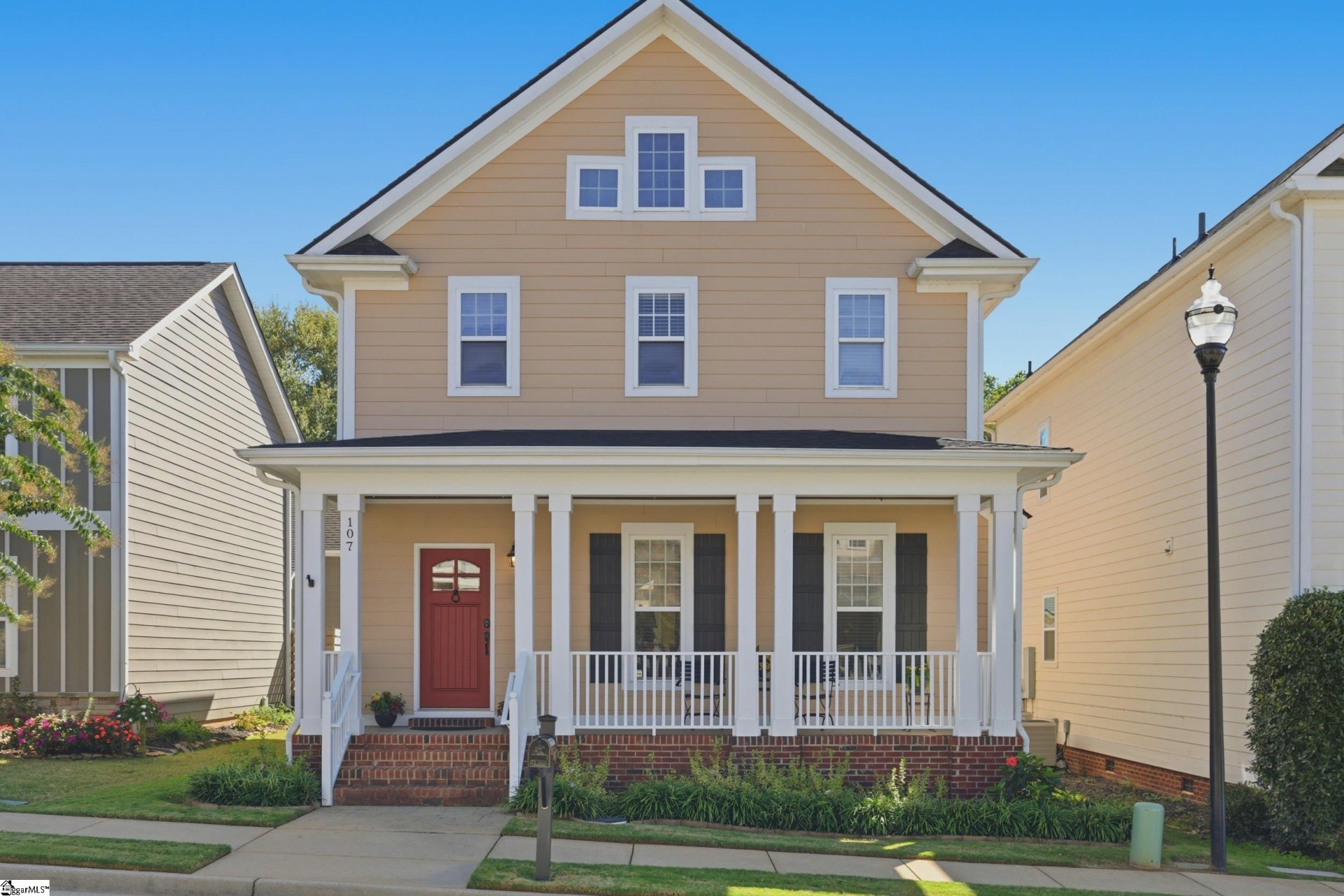
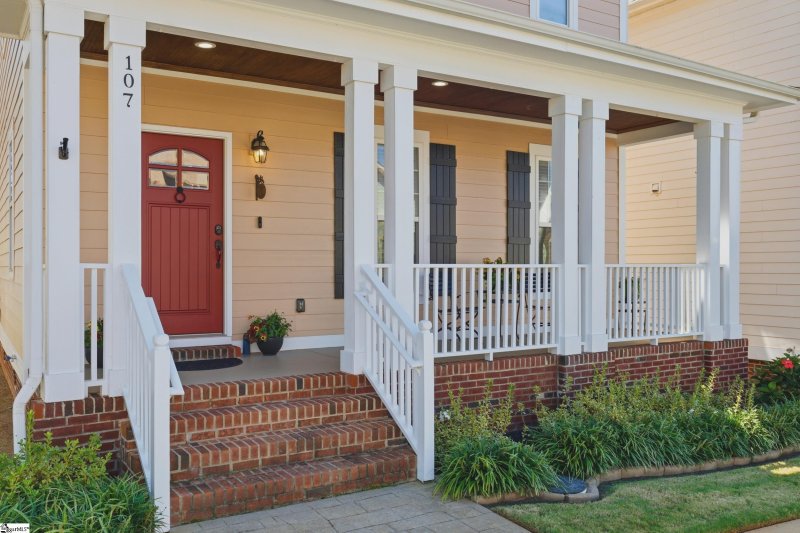
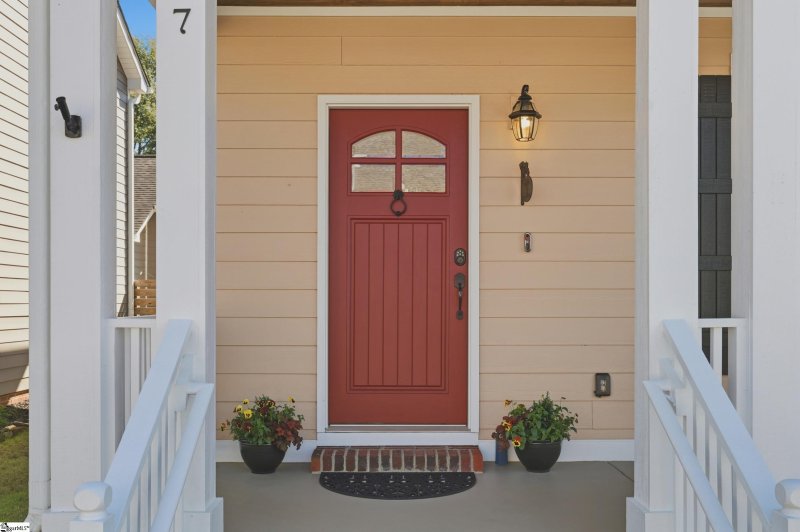
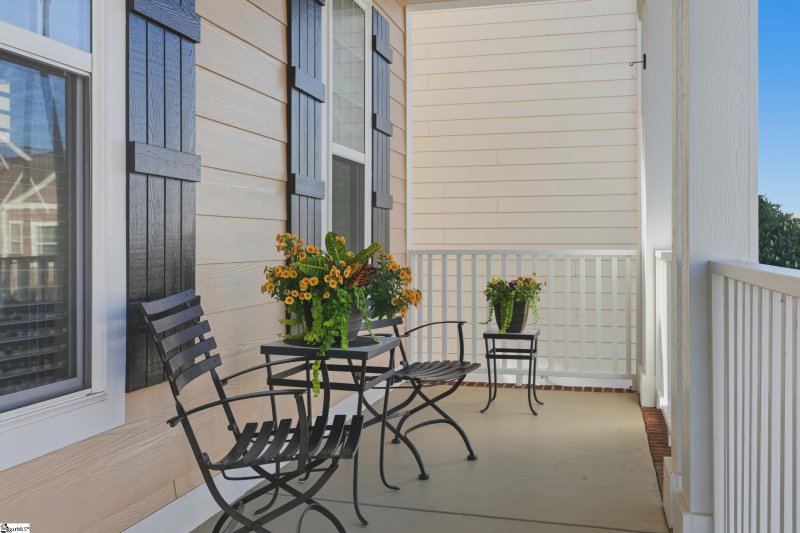
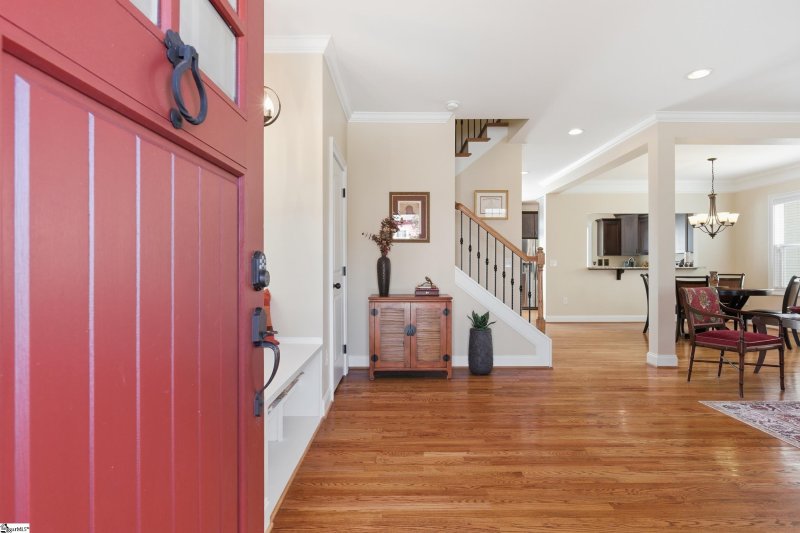
107 Meritage Street in ONeal Village, Greer, SC
107 Meritage Street, Greer, SC 29651
$340,500
$340,500
Does this home feel like a match?
Let us know — it helps us curate better suggestions for you.
Property Highlights
Bedrooms
3
Bathrooms
2
Living Area
1,897 SqFt
Property Details
Nestled in the foothills of the Blue Ridge Mountains, this beautifully maintained two-story Craftsman-style home combines timeless charm with modern comfort in the heart of O'Neal Village. Perfectly positioned in a walkable, community-focused neighborhood just off of scenic Highway 101, it offers the ideal blend of serenity and convenience--just 10 minutes from downtown Greer and 25 minutes from downtown Greenville. GSP International Airport is a quick 15-minute drive.
Time on Site
1 month ago
Property Type
Residential
Year Built
N/A
Lot Size
3,484 SqFt
Price/Sq.Ft.
$179
HOA Fees
Request Info from Buyer's AgentProperty Details
School Information
Loading map...
Additional Information
Agent Contacts
- Greenville: (864) 757-4000
- Simpsonville: (864) 881-2800
Community & H O A
Room Dimensions
Property Details
- Level
- Sidewalk
Exterior Features
- Deck
- Porch-Front
- Sprklr In Grnd-Full Yard
Interior Features
- 2nd Floor
- Closet Style
- Carpet
- Wood
- Cook Top-Smooth
- Dishwasher
- Disposal
- Oven-Electric
- Microwave-Built In
- Comb Liv & Din Room
- Breakfast Area
- Ceiling Fan
- Ceiling Smooth
- Countertops Granite
- Tub Garden
- Walk In Closet
- Pantry – Closet
Systems & Utilities
Showing & Documentation
- Seller Disclosure
- SQFT Sketch
- Appointment/Call Center
- Occupied
- Lockbox-Electronic
- Copy Earnest Money Check
- Pre-approve/Proof of Fund
- Signed SDS
The information is being provided by Greater Greenville MLS. Information deemed reliable but not guaranteed. Information is provided for consumers' personal, non-commercial use, and may not be used for any purpose other than the identification of potential properties for purchase. Copyright 2025 Greater Greenville MLS. All Rights Reserved.
