Buyers have more negotiating power. Properties may take longer to sell. Prices have declined 31%.
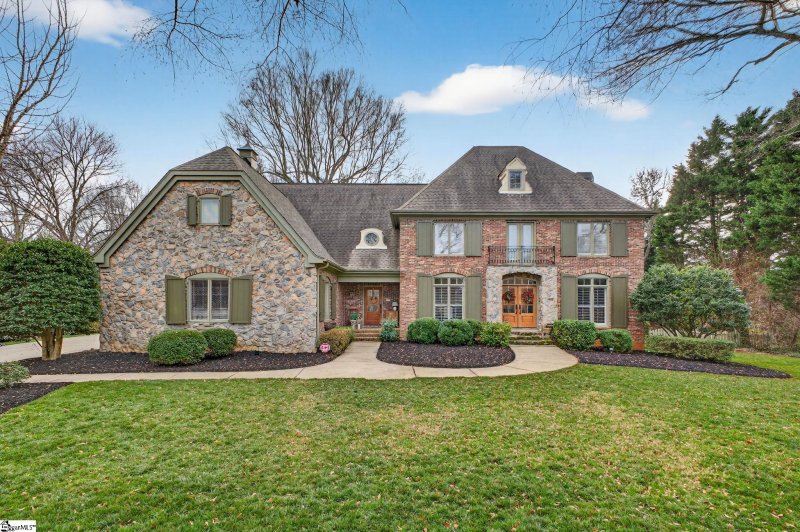
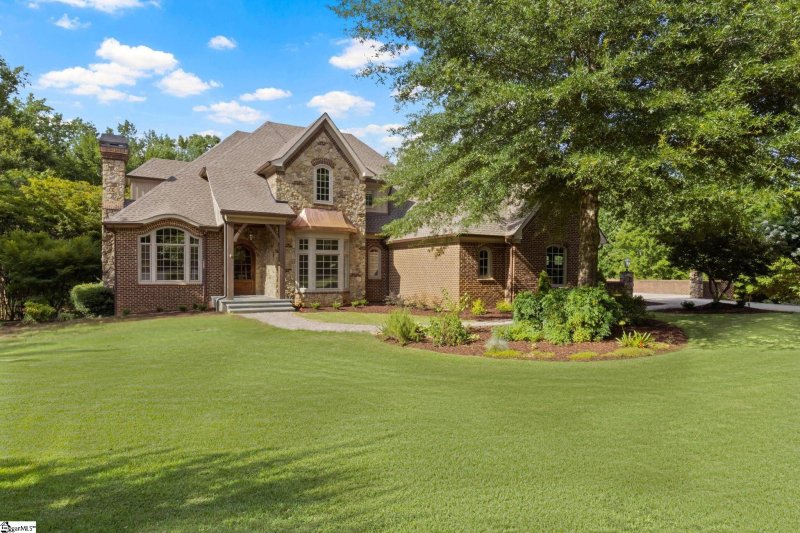
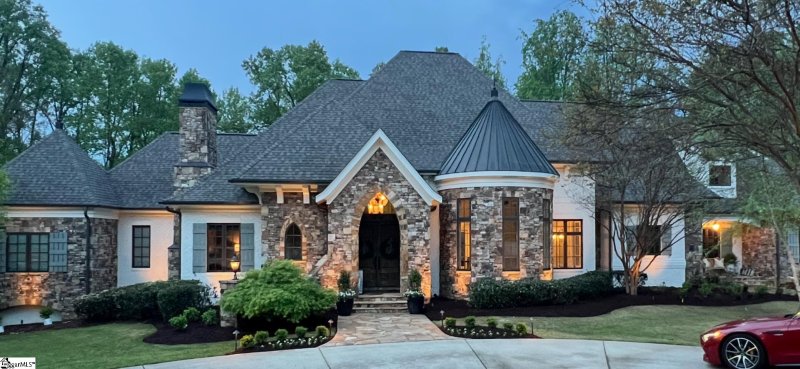
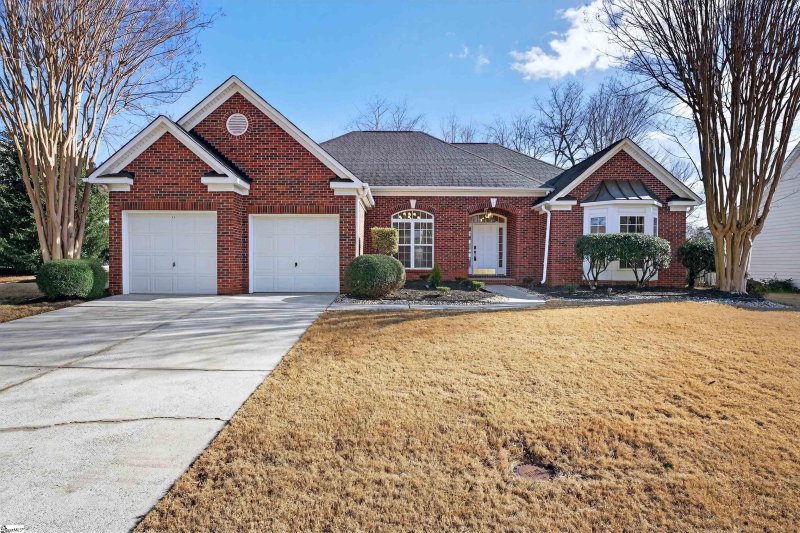
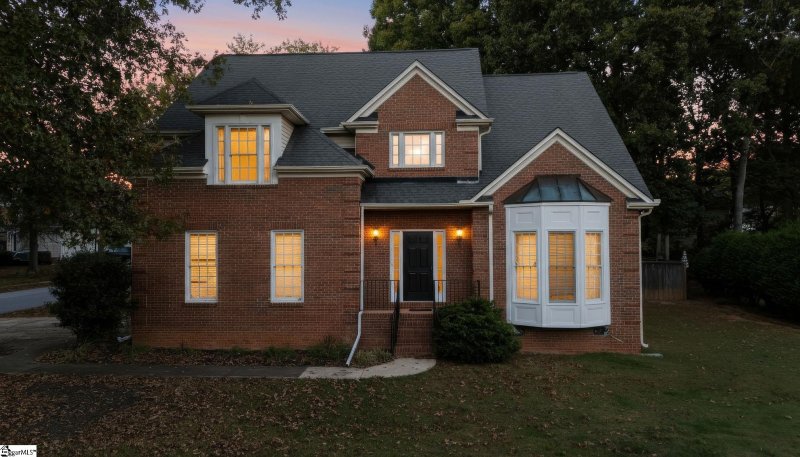
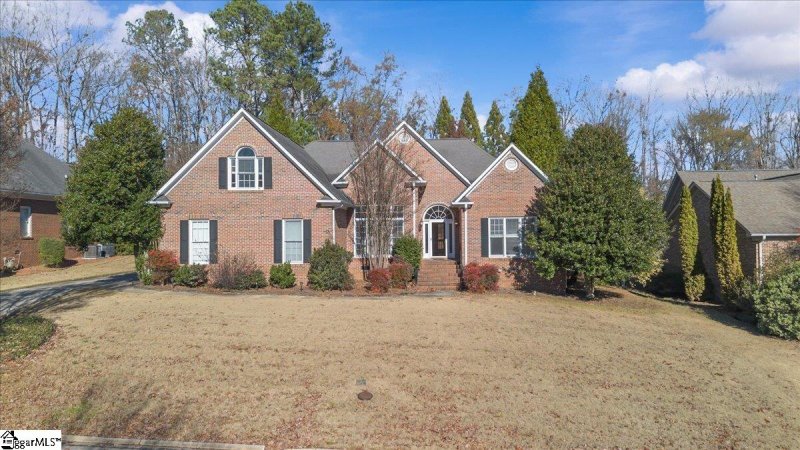
| Property | Sold Date▼ | Sale Price↕ | DOM↕ | LP/SP↕ | Size↕ | $/SF↕ |
|---|---|---|---|---|---|---|
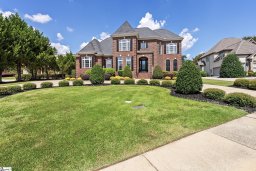 SOLD 101 Norman Place 4 bed3 bath | Nov 12 2025 | $1.09M | 67 | 95% | 3932 sq ft | $278 |
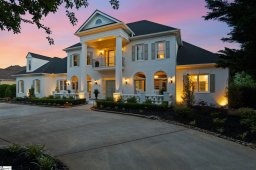 SOLD 312 Stonebrook Farm Way 5 bed6 bath | Oct 6 2025 | $2.08M | 156 | 94% | 6994 sq ft | $297 |
2 month gap in market activity | ||||||
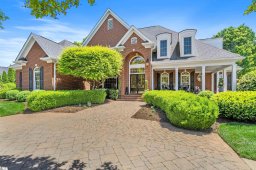 SOLD 305 Stonebrook Farm Way 4 bed3 bath | Jul 25 2025 | $1.33M | 50 | 99% | 4211 sq ft | $316 |
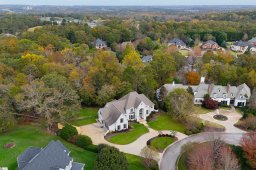 SOLD 15 Greenlee Hill Court 4 bed3 bath | Jun 27 2025 | $1.50M | 84 | 94% | 6364 sq ft | $236 |
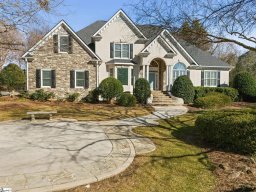 SOLD 209 Stonebrook Farm Way 4 bed3 bath | Jun 2 2025 | $1.00M | 128 | 83% | 4003 sq ft | $250 |
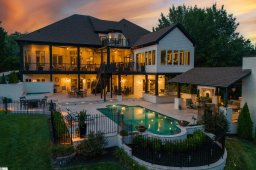 SOLD 316 Stonebrook Farm Way 5 bed5 bath | Apr 21 2025 | $2.50M | 242 | 🎯100% | 5638 sq ft | $443 |
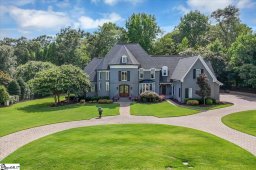 SOLD 210 Stonebrook Farm Way 5 bed4 bath | Mar 18 2025 | $1.58M | 234 | 🎯100% | 6228 sq ft | $254 |
2 month gap in market activity | ||||||
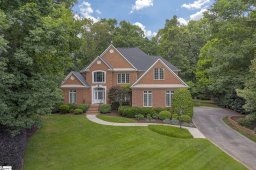 SOLD 203 Stonebrook Farm Way 4 bed3 bath | Dec 31 2024 | $947,000 | 189 | 91% | 4365 sq ft | $217 |
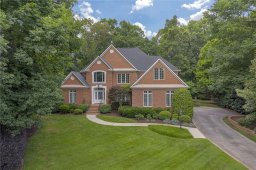 SOLD 203 Stonebrook Farm Way 4 bed3 bath | Dec 31 2024 | $947,000 | 188 | 91% | 4365 sq ft | $217 |
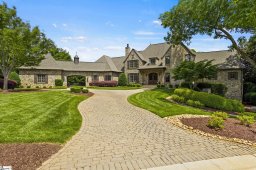 SOLD 101 Poplar Hill Lane 5 bed8 bath | Nov 14 2024 | $3.08M | 161 | 88% | 10402 sq ft | $296 |
3 month gap in market activity | ||||||
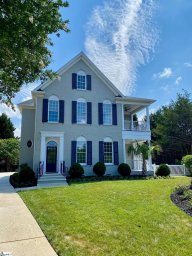 SOLD 4 E Cleveland Bay Court 4 bed3 bath | Aug 9 2024 | $1.25M | 39 | 97% | — | — |
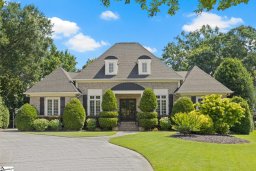 SOLD 107 Norman Place 5 bed3 bath | Jul 18 2024 | $1.20M | 32 | 🎯100% | — | — |
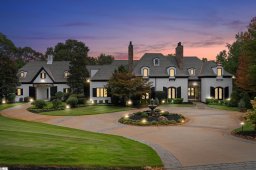 SOLD 19 Greenlee Hill Court 6 bed7 bath | Jun 12 2024 | $2.77M | 96 | 79% | — | — |
5 month gap in market activity | ||||||
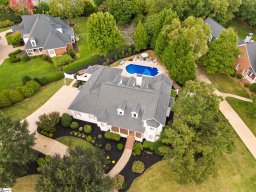 SOLD 309 Stonebrook Farm Way 5 bed4 bath | Jan 2 2024 | $1.10M | 88 | 92% | — | — |
9 month gap in market activity | ||||||
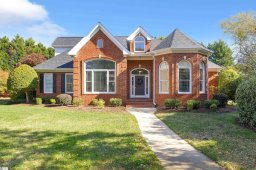 SOLD 6 E Cleveland Bay Court 5 bed3 bath | Mar 21 2023 | $850,000 | 145 | 95% | — | — |
7 month gap in market activity | ||||||
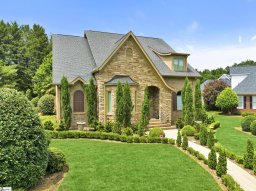 SOLD 9 E Cleveland Bay Street 5 bed3 bath | Aug 19 2022 | $865,000 | 36 | 🎯100% | — | — |
2 month gap in market activity | ||||||
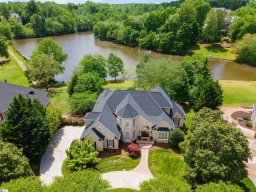 SOLD 310 Stonebrook Farm Way 4 bed3 bath | Jun 10 2022 | $1.33M | 42 | 95% | — | — |
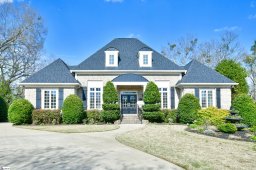 SOLD 107 Norman Place 4 bed3 bath | May 12 2022 | $1.00M | 48 | 🎯103% | — | — |
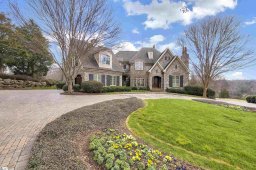 SOLD 127 Poplar Hill Lane 5 bed5 bath | Apr 29 2022 | $2.20M | 69 | 🎯100% | — | — |
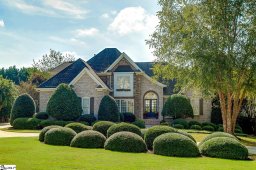 SOLD 100 Norman Place 5 bed5 bath | Mar 31 2022 | $1.02M | 70 | 95% | — | — |
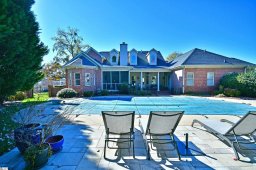 SOLD 309 Stonebrook Farm Way 5 bed4 bath | Feb 11 2022 | $1.00M | 44 | 🎯103% | — | — |
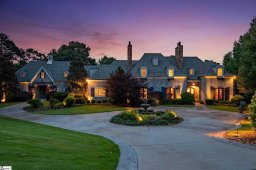 SOLD 19 Greenlee Hill Court 6 bed7 bath | Dec 15 2021 | $2.80M | 138 | 🎯100% | — | — |
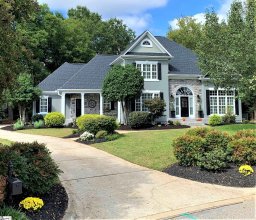 SOLD 5 New Forest Court 4 bed3 bath | Nov 19 2021 | $800,000 | 35 | 🎯103% | — | — |
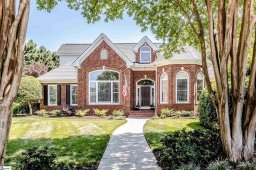 SOLD 6 E Cleveland Bay Court 5 bed3 bath | Sep 29 2021 | $850,000 | 96 | 91% | — | — |
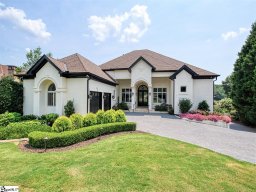 SOLD 316 Stonebrook Farm Way 5 bed5 bath | Aug 31 2021 | $1.73M | 26 | 93% | — | — |
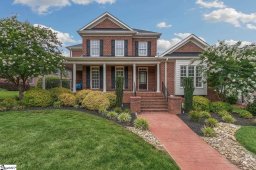 SOLD 102 W Cleveland Bay Court 4 bed3 bath | Aug 13 2021 | $564,000 | 52 | 90% | — | — |
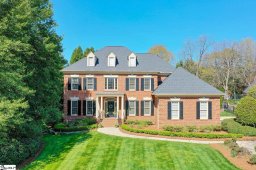 SOLD 3 New Forest Court 5 bed3 bath | Jul 15 2021 | $845,000 | 99 | 97% | — | — |
2 month gap in market activity | ||||||
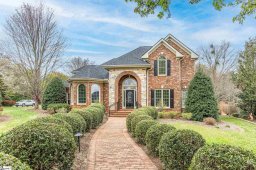 SOLD 106 W. Cleveland Bay Court 4 bed3 bath | May 10 2021 | $598,400 | 44 | 🎯100% | — | — |
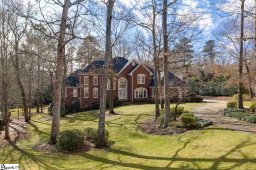 SOLD 104 Stonebrook Farm Way 4 bed3 bath | Mar 26 2021 | $765,000 | 55 | 🎯102% | — | — |
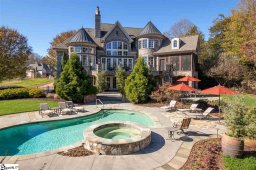 SOLD 127 Poplar Hill Lane 5 bed5 bath | Mar 23 2021 | $1.70M | 106 | 98% | — | — |

101 Norman Place
$1,095,000

312 Stonebrook Farm Way
$2,075,000

305 Stonebrook Farm Way
$1,330,000

15 Greenlee Hill Court
$1,500,000

209 Stonebrook Farm Way
$1,000,000

316 Stonebrook Farm Way
$2,495,000

210 Stonebrook Farm Way
$1,580,000

203 Stonebrook Farm Way
$947,000

203 Stonebrook Farm Way
$947,000

101 Poplar Hill Lane
$3,075,000

4 E Cleveland Bay Court
$1,250,000

107 Norman Place
$1,199,500

19 Greenlee Hill Court
$2,775,000

309 Stonebrook Farm Way
$1,100,000

6 E Cleveland Bay Court
$850,000

9 E Cleveland Bay Street
$865,000

310 Stonebrook Farm Way
$1,335,000

107 Norman Place
$1,000,000

127 Poplar Hill Lane
$2,200,000

100 Norman Place
$1,025,000

309 Stonebrook Farm Way
$1,001,000

19 Greenlee Hill Court
$2,799,000

5 New Forest Court
$800,000

6 E Cleveland Bay Court
$850,000

316 Stonebrook Farm Way
$1,725,000

102 W Cleveland Bay Court
$564,000

3 New Forest Court
$845,000

106 W. Cleveland Bay Court
$598,400

104 Stonebrook Farm Way
$765,000

127 Poplar Hill Lane
$1,700,000
The Stonebrook Farm real estate market shows buyer's market conditions. Homes typically sell within 2431 days. With 2 active listings and 7 homes sold in the past year, Buyers have more negotiating power and time to decide.
Median Price:$1,237,307.5
Average Price:$1,237,307.5
Avg Bedrooms:4.5
Avg Bathrooms:3.8
Avg Lot Size:0.76 acres
Active Listings:2
Sold Last Year:7
Median Days to Sell:2431 days
Has HOA:No
Median Year Built:2001
New Construction:0%
These properties are no longer available, but we can help you find similar homes in Stonebrook Farm. Our agents have access to upcoming listings and can notify you when new properties become available.