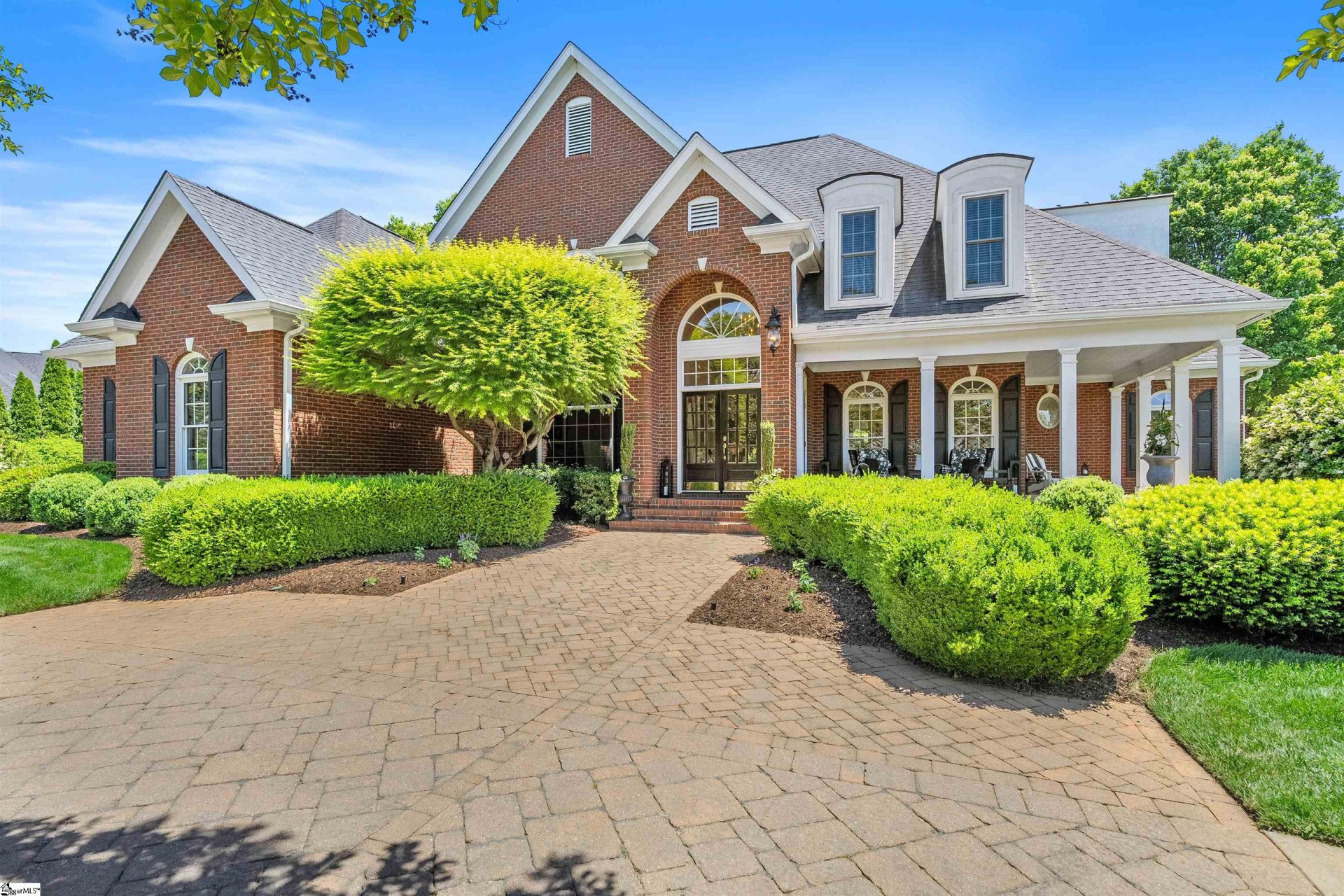
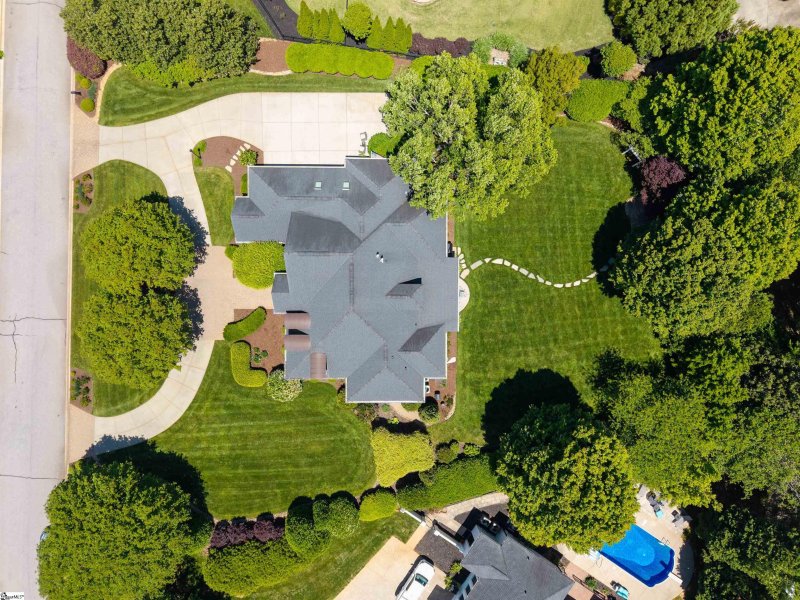
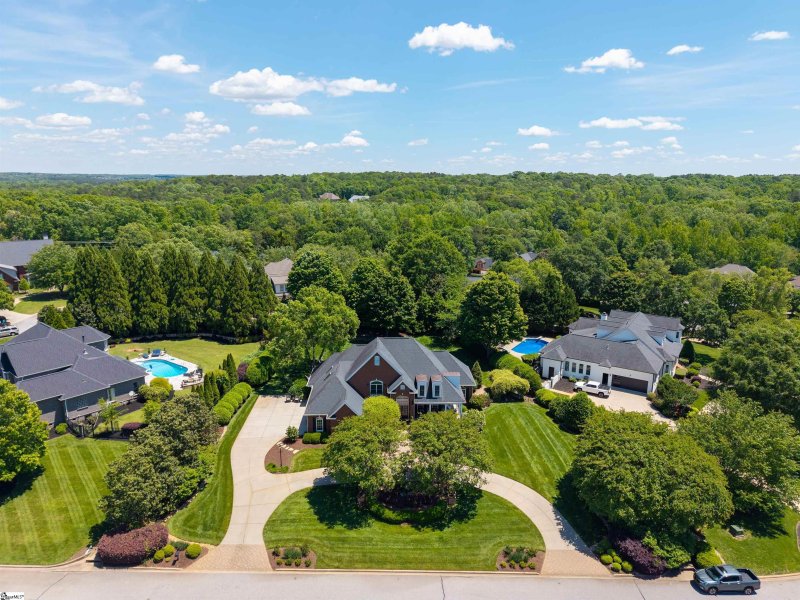
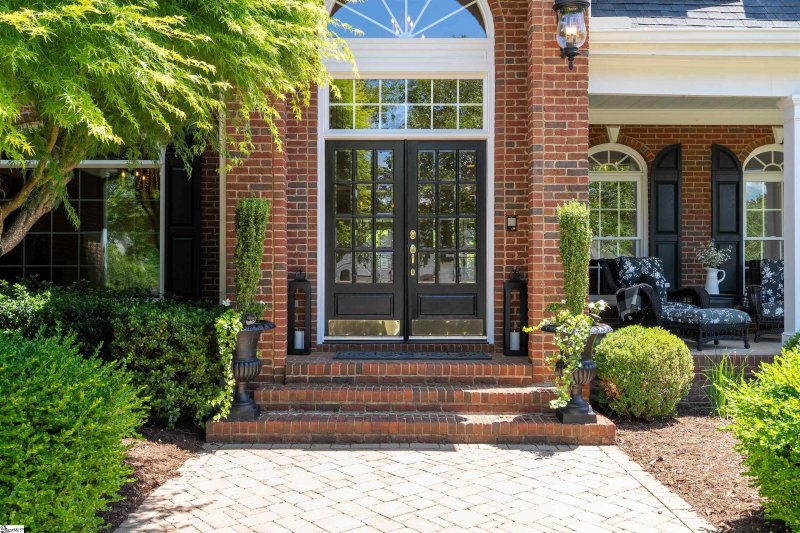
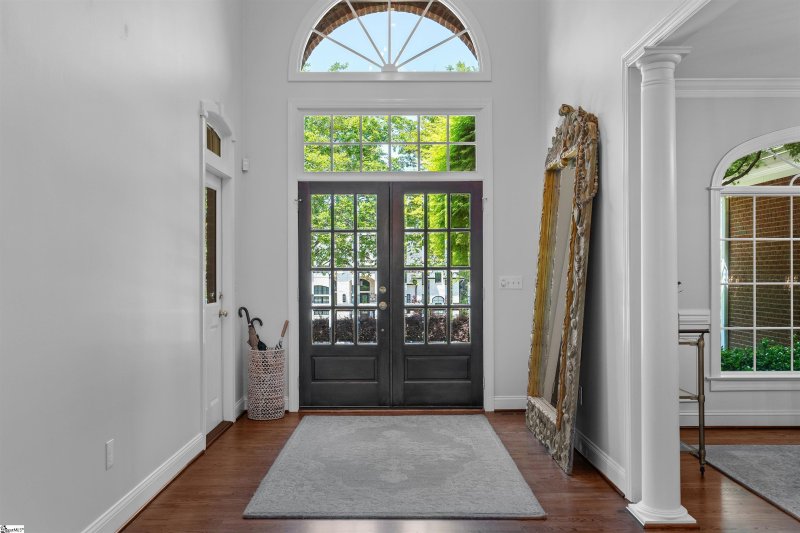
Five Forks Luxury: Renovated Home in Prestigious Gated Community
SOLD305 Stonebrook Farm Way, Greenville, SC 29615
$1,349,615
$1,349,615
Sale Summary
Sold below asking price • Sold quickly
Does this home feel like a match?
Let us know — it helps us curate better suggestions for you.
Property Highlights
Bedrooms
4
Bathrooms
3
Living Area
4,211 SqFt
Property Details
This Property Has Been Sold
This property sold 4 months ago and is no longer available for purchase.
View active listings in Stonebrook Farm →Welcome Home to 305 Stonebrook Farm Way-a distinguished residence nestled within the prestigious, gated community of Stonebrook Farm in the highly desirable Five Forks area of Greenville, SC. This exclusive neighborhood features lush landscaping, spacious homesites, and resort-style amenities, offering the perfect blend of luxury and convenience. This 4-bedroom, 3 full bath plus 2 half bath home checks every box for today s discerning buyer.
Time on Site
6 months ago
Property Type
Residential
Year Built
2000
Lot Size
32,234 SqFt
Price/Sq.Ft.
$320
HOA Fees
Request Info from Buyer's AgentProperty Details
School Information
Loading map...
Additional Information
Agent Contacts
- Greenville: (864) 757-4000
- Simpsonville: (864) 881-2800
Community & H O A
Room Dimensions
Property Details
- Crawl Space
- Sump Pump
- Dehumidifier
- Some Trees
- Underground Utilities
Exterior Features
- Circular
- Extra Pad
- Paved Concrete
- Porch-Wrap Around
- Satellite Dish
- Tilt Out Windows
- Windows-Insulated
- Sprklr In Grnd-Full Yard
- Porch-Covered Back
- Water Feature
- Under Ground Irrigation
Interior Features
- Sink
- 1st Floor
- Walk-in
- Dryer – Electric Hookup
- Washer Connection
- Carpet
- Ceramic Tile
- Wood
- Cook Top-Gas
- Dishwasher
- Disposal
- Microwave-Stand Alone
- Oven-Convection
- Oven(s)-Wall
- Refrigerator
- Other/See Remarks
- Double Oven
- Warming Drawer
- Range Hood
- Attic
- Garage
- Laundry
- Office/Study
- Other/See Remarks
- Bonus Room/Rec Room
- Attic
- Breakfast Area
- 2 Story Foyer
- Bookcase
- Cable Available
- Ceiling 9ft+
- Ceiling Fan
- Ceiling Smooth
- Ceiling Trey
- Countertops Granite
- Intercom
- Sec. System-Owned/Conveys
- Smoke Detector
- Tub-Jetted
- Walk In Closet
- Wet Bar
- Countertops-Other
- Pantry – Walk In
- Pot Filler Faucet
- Window Trtments-AllRemain
- Other/See Remarks
Systems & Utilities
- Gas
- Multiple Units
- Central Forced
- Electric
- Multi-Units
- Forced Air
- Multi-Units
- Natural Gas
Showing & Documentation
- Restric.Cov/By-Laws
- Seller Disclosure
- Survey
- SQFT Sketch
- Advance Notice Required
- Appointment/Call Center
- No Sign
- Occupied
- Entry/Gate Code Required
- Lockbox-Electronic
- Showing Time
- Copy Earnest Money Check
- Pre-approve/Proof of Fund
- Signed SDS
- Other/See Remarks
The information is being provided by Greater Greenville MLS. Information deemed reliable but not guaranteed. Information is provided for consumers' personal, non-commercial use, and may not be used for any purpose other than the identification of potential properties for purchase. Copyright 2025 Greater Greenville MLS. All Rights Reserved.
