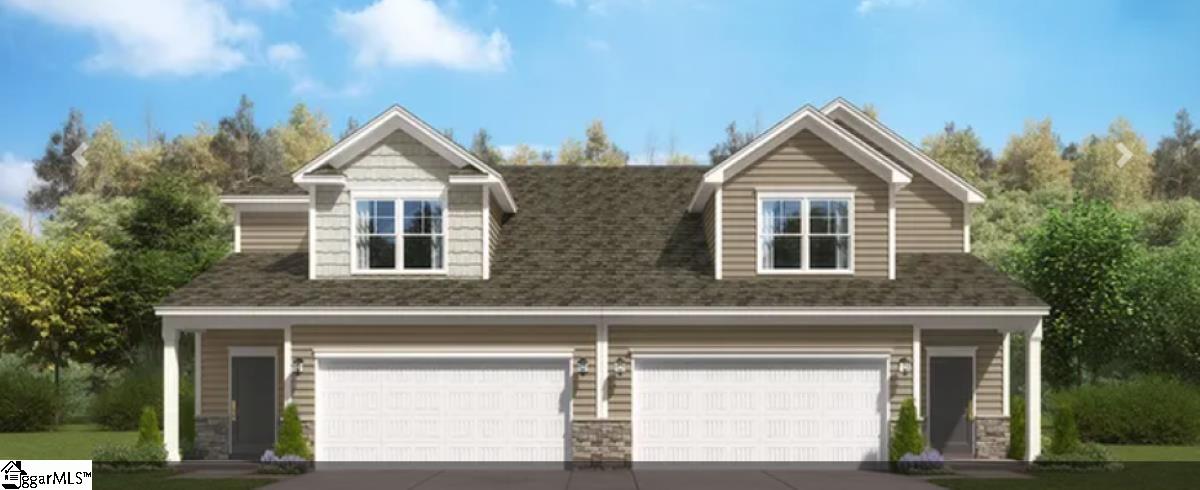
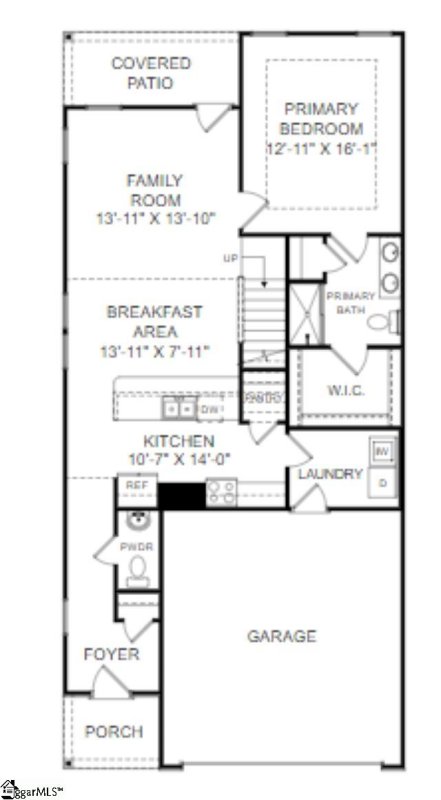
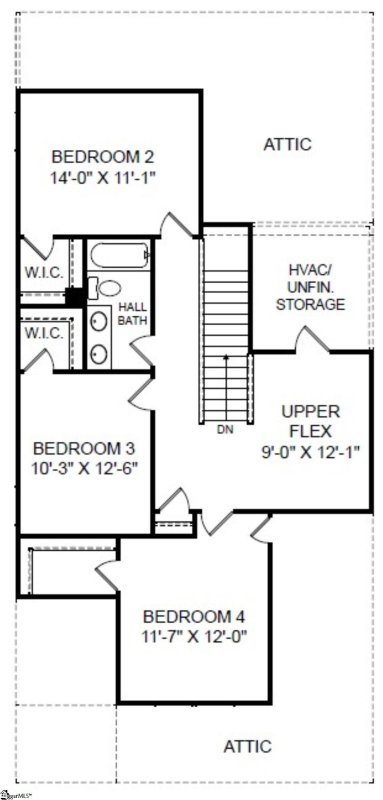
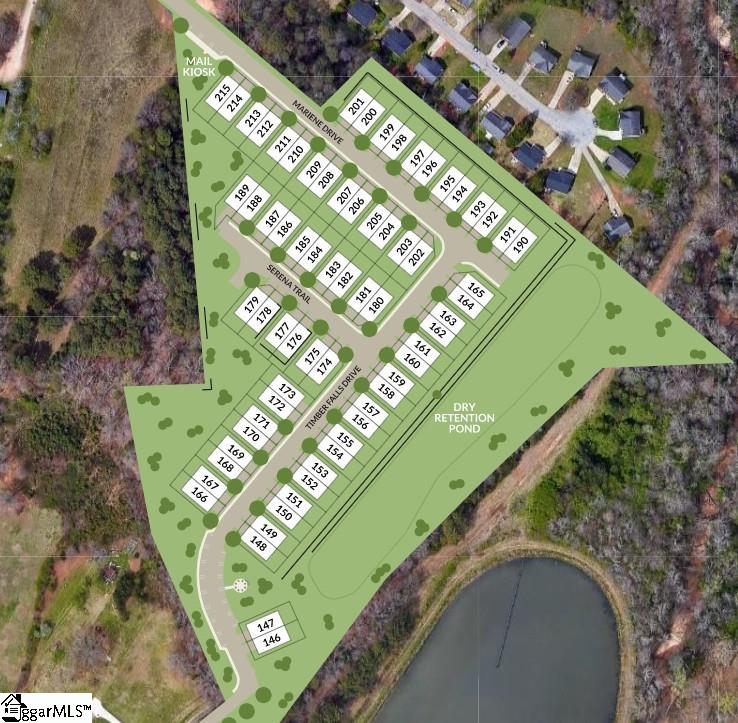
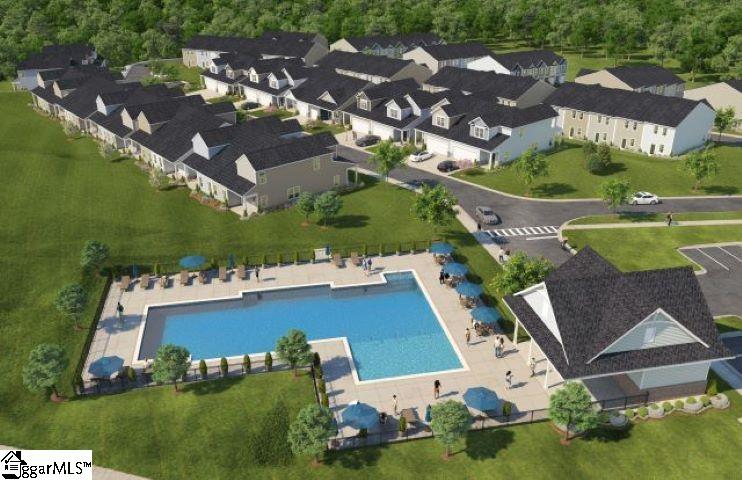
Discover New 4-Bed Living in Greenville's Top School District!
SOLD414 Mariene Drive, Greenville, SC 29607
$300,900
$300,900
Sale Summary
Sold at asking price • Sold slightly slower than average
Does this home feel like a match?
Let us know — it helps us curate better suggestions for you.
Property Highlights
Bedrooms
4
Bathrooms
2
Living Area
2,044 SqFt
Property Details
This Property Has Been Sold
This property sold 3 months ago and is no longer available for purchase.
View active listings in Parkland Villas →* Parkland Villas final phase is underway * Nestled in a tranquil, tree-lined setting, this vibrant neighborhood offers thoughtfully designed floorplans and community amenities, all within a top-rated school district. Enjoy a serene retreat while staying connected to life's essentials, all at affordable prices. Discover the ideal blend of relaxation and practicality in the heart of Greenville.
Time on Site
7 months ago
Property Type
Residential
Year Built
2025
Lot Size
2,613 SqFt
Price/Sq.Ft.
$147
HOA Fees
Request Info from Buyer's AgentProperty Details
School Information
Loading map...
Additional Information
Agent Contacts
- Greenville: (864) 757-4000
- Simpsonville: (864) 881-2800
Community & H O A
- HOA Mgmt Transfer Fee
- Cap Contr./Perpetual Fee
Room Dimensions
Property Details
- Craftsman
- Duplex Style
- Level
- Underground Utilities
Special Features
Exterior Features
- Stone
- Vinyl Siding
- Patio
- Tilt Out Windows
- Vinyl/Aluminum Trim
Interior Features
- 1st Floor
- Walk-in
- Dryer – Electric Hookup
- Washer Connection
- Carpet
- Ceramic Tile
- Laminate Flooring
- Dishwasher
- Disposal
- Stand Alone Range-Gas
- Oven-Self Cleaning
- Refrigerator
- Oven-Gas
- Microwave-Built In
- Cable Available
- Ceiling 9ft+
- Ceiling Fan
- Ceiling Blown
- Ceiling Smooth
- Ceiling Trey
- Open Floor Plan
- Smoke Detector
- Countertops – Quartz
- Pantry – Closet
Systems & Utilities
- Gas
- Tankless
- Gas Available
- Natural Gas
Showing & Documentation
- Advance Notice Required
- Restricted Hours
- Call Listing Office/Agent
- Pre-approve/Proof of Fund
- Specified Sales Contract
The information is being provided by Greater Greenville MLS. Information deemed reliable but not guaranteed. Information is provided for consumers' personal, non-commercial use, and may not be used for any purpose other than the identification of potential properties for purchase. Copyright 2025 Greater Greenville MLS. All Rights Reserved.
