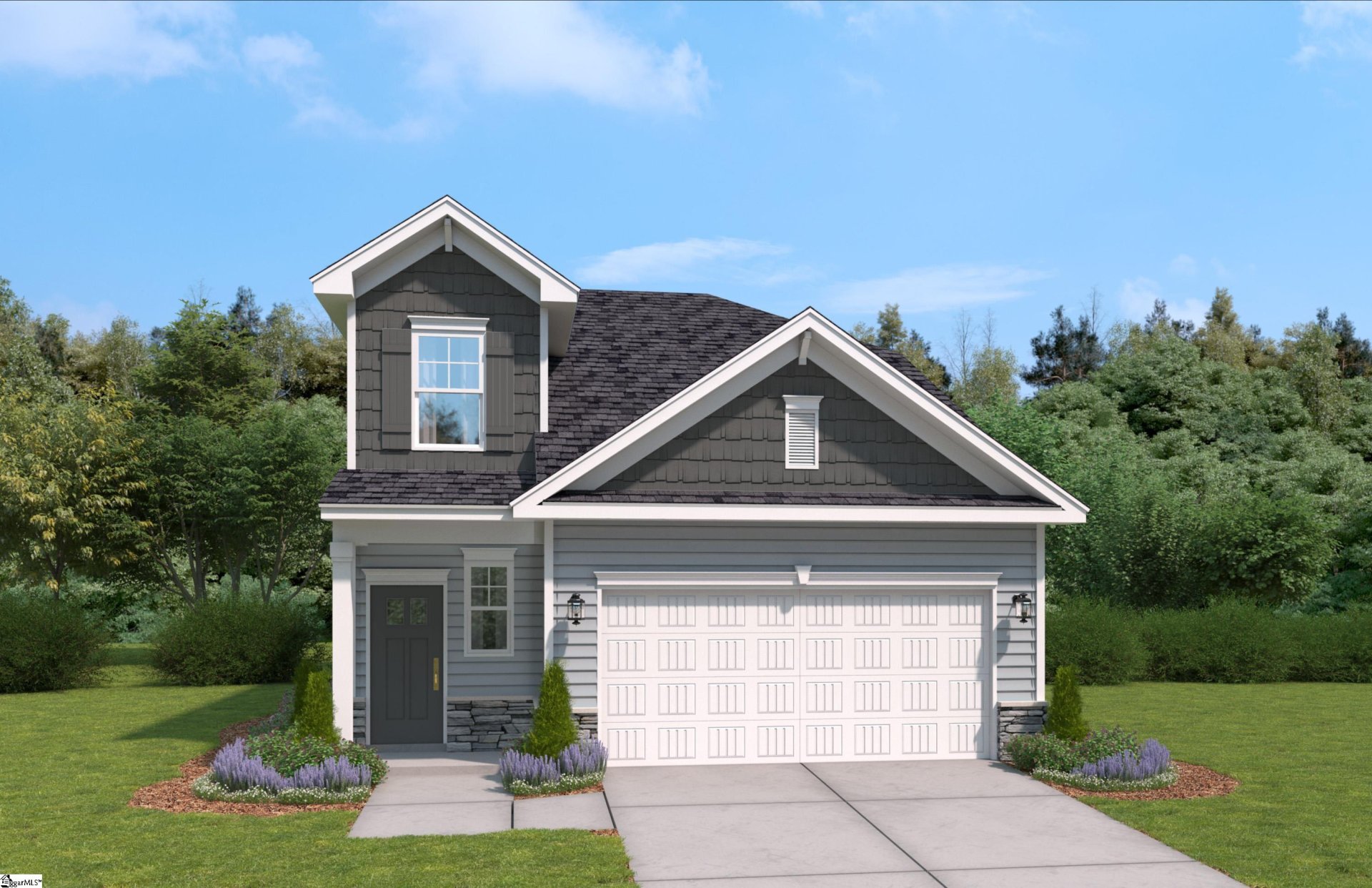
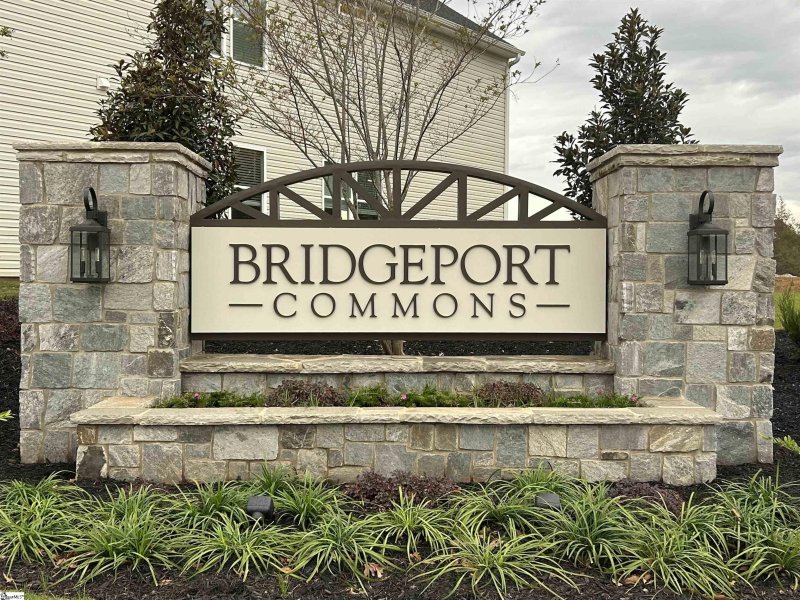
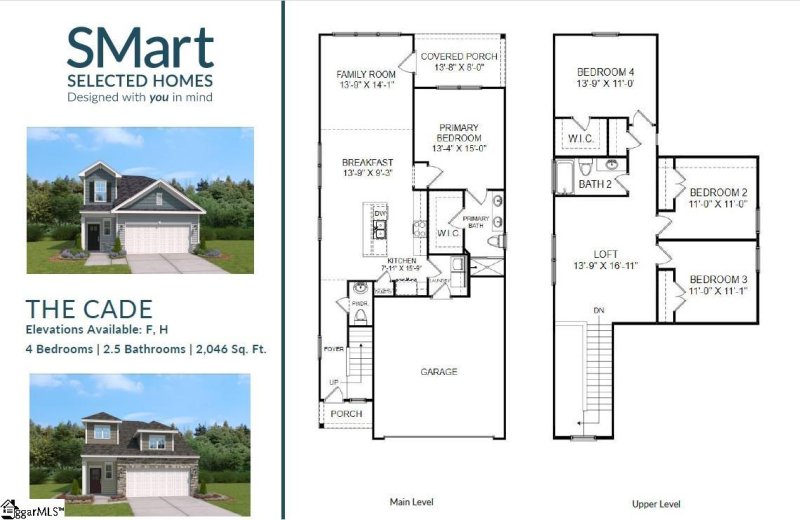
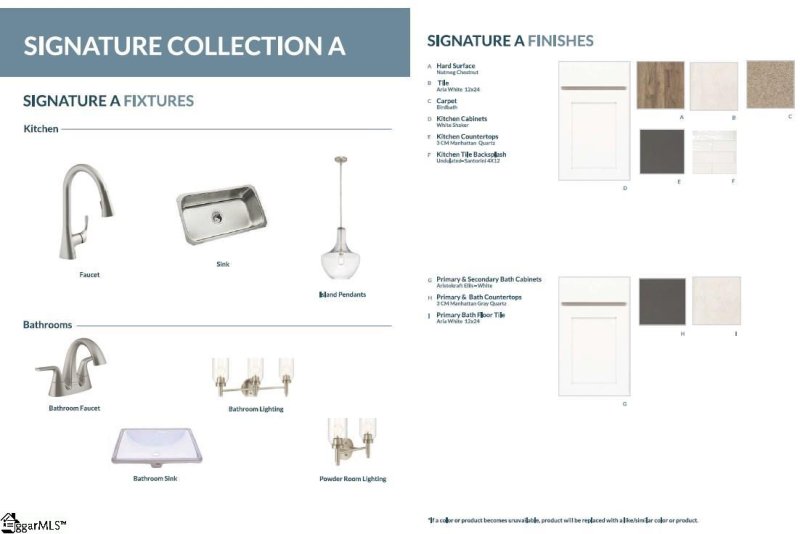
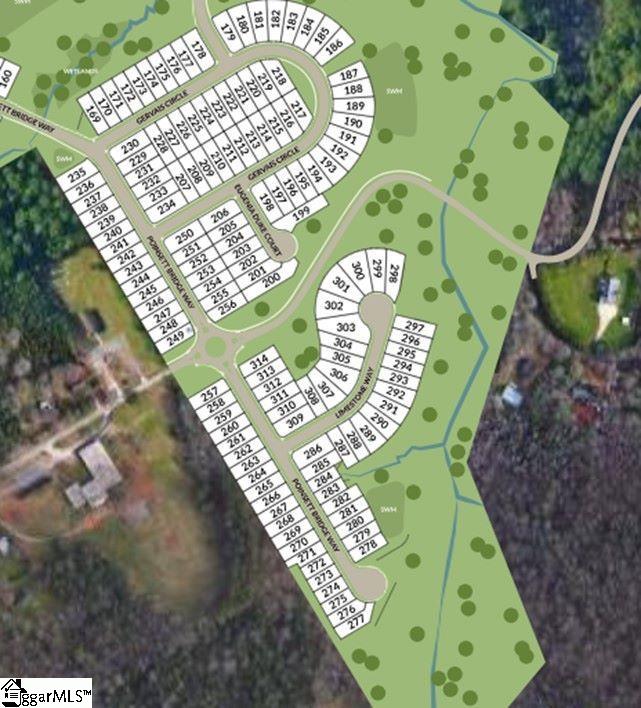
New Greenville Home: Primary Suite Main, Covered Porch, Schools
SOLD307 Poinsett Bridge Way, Greenville, SC 29607
$341,935
$341,935
Sale Summary
Sold at asking price • Extended time on market
Does this home feel like a match?
Let us know — it helps us curate better suggestions for you.
Property Highlights
Bedrooms
4
Bathrooms
2
Living Area
2,046 SqFt
Property Details
This Property Has Been Sold
This property sold 1 month ago and is no longer available for purchase.
View active listings in Bridgeport Commons →Welcome to highly sought-after BRIDGEPORT COMMONS! Nestled just off Lauren's Road, this prime location offers unparalleled convenience to downtown Greenville, it's fine restaurants, shopping and entertainment! Future community amenities, including an on-site pool, clubhouse, and direct access to the Swamp Rabbit Trail, make this the community you've been waiting for!
Time on Site
6 months ago
Property Type
Residential
Year Built
N/A
Lot Size
5,662 SqFt
Price/Sq.Ft.
$167
HOA Fees
Request Info from Buyer's AgentProperty Details
School Information
Loading map...
Additional Information
Agent Contacts
- Greenville: (864) 757-4000
- Simpsonville: (864) 881-2800
Community & H O A
- Other/Misc.Fee
- Cap Contr./Perpetual Fee
Room Dimensions
Property Details
- Level
- Sloped
Exterior Features
- Stone
- Vinyl Siding
Interior Features
- 1st Floor
- Closet Style
- Dryer – Electric Hookup
- Carpet
- Ceramic Tile
- Vinyl
- Dishwasher
- Disposal
- Stand Alone Range-Gas
- Refrigerator
- Microwave-Built In
- 2 Story Foyer
- Cable Available
- Ceiling 9ft+
- Ceiling Fan
- Ceiling Smooth
- Open Floor Plan
- Smoke Detector
- Countertops – Quartz
- Pantry – Closet
- Window Trtments-AllRemain
Systems & Utilities
- Central Forced
- Electric
- Forced Air
- Natural Gas
Showing & Documentation
- Warranty Furnished
- House Plans
- Restric.Cov/By-Laws
- List Agent Present
- Restricted Hours
- Pre-approve/Proof of Fund
- Specified Sales Contract
The information is being provided by Greater Greenville MLS. Information deemed reliable but not guaranteed. Information is provided for consumers' personal, non-commercial use, and may not be used for any purpose other than the identification of potential properties for purchase. Copyright 2025 Greater Greenville MLS. All Rights Reserved.
